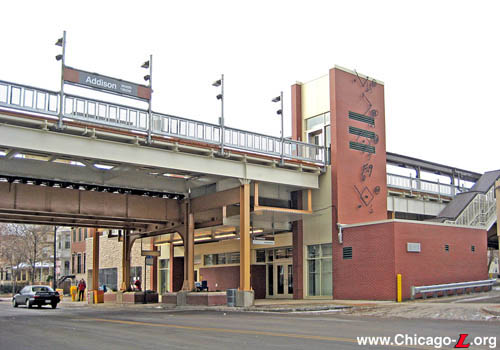
The exterior of the
renovated Addison station is seen looking northwest on
December 30, 2007. The elevator towers, which feature metal
sculptures recreating Ron Santo's handwritten box score
symbols describing the May 14, 1969 Cubs-Padres game, are a
prominent feature of the facility's street elevation. For a
larger view, click here.
(Photo by Graham Garfield)
|
Addison
(3600N/1800W)
Addison Street, Ravenswood
Avenue and Lincoln Avenue, North Center
Service
Notes:

|
Brown Line:
Ravenswood
|

|
Accessible
Station
|
Quick Facts:
Address: 1818-20 W. Addison
Street
Established: May 18, 1907
Original Line: Northwestern Elevated Railroad, Ravenswood
branch
Previous Names: Lincoln & Addison
(on station
signage)
|
Skip-Stop Type:
|

|
Station
(1949-1973)
|

|
Station
(1973-1995)
|
Rebuilt: 2006-07
Status: In Use
History:
Addison opened with the initial construction of the Ravenswood
branch of the Northwestern Elevated, which was placed into
service May 18, 1907. The station was designed in 1905-06 by the
Northwestern Elevated's Engineering Office and overseen by Chief
Engineer C.M. Mock and Consulting Engineer Charles Weston. The
station was built by the Angus Brothers construction company.
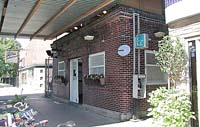
An exterior view of Addison
station, looking northwest on October 8, 2002. Addison
station was well intact architecturally until its 2006-07
renovation. Note the largely smooth brickwork with simple
brick ornamentation around the cornice, belt rail, and in
the hood over the front entrance. The Tiny Lounge, a
neighborhood landmark, is on the right. For a larger view,
click here.
(Photo by Graham Garfield)
|
The station house measured approximately 25 feet by 25 feet -- a
modest size and scale, relating to its role as a modest neighborhood
station -- and, when viewed in plan layout, was shaped like a
bow-tie. Passengers entered through the front doors and could exit
through the building as well, but ancillary exits were also available
along the sides of the building's exterior. The building narrowed in
the middle to provide space for an exit-only rotogate on each side of
the exterior, which passengers could exit through without entering
the building. The inclusion of such egress was a result of experience
with earlier stations, at which circulation could become congested
when passengers tried to enter and exit through the same confined
space simultaneously. In later years, the west rotogate was removed
and that side passage closed. The east rotogate and side passage
remained in use until the station was demolished and rebuilt.
The building's exterior was constructed of dark red brick and had
a fairly simple design. The foundation was built of stone and
concrete. The exterior walls were largely unadorned, except for
simple ornamentation around the cornice, belt rail, and in the hood
over the front entrance, all of which were executed in the same brick
as the rest of the exterior. The doors originally had multi-pane
windows.
The interior of the station was similarly modest. The interior
walls were clad in glazed brick and had paving brick flooring. A
large, bracketed, heavy wood beam ran across the width of the
interior in the center, relating a Craftsman influence to the simple
design. As built, there were two open areas on either side of the
doors at the front for circulation and concessions. The interior then
narrowed into the fare control array (due to the aforementioned
rotogates along the exterior), which originally consisted of an
agent's booth in the center flanked by turnstiles on one side and a
heating stove on the other. The original ticket agent's booth was
removed in the mid-1990s when the electronic farecard turnstiles were
installed, replaced by a new booth on the west wall. In later years,
a concession stand was permanently built into the west side of the
unpaid area interior, with a rolling metal door to enclose it when it
was closed.
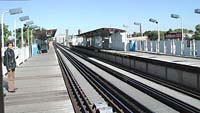
Addison station's platforms,
looking north on October 8, 2002, were typical of the
Ravenswood branch elevated stations. Addison had a lot of
its original platform materials still intact until 2006,
including the typical Ravenswood canopies and platform
railings, with flat panels alternated with thin balustrades
and sunflower rosettes. For a larger view, click
here.
(Photo by Graham
Garfield)
|
After exiting through the station house's rear doors, passengers
walked down an enclosed passageway to access the stairs to the
platforms. The passageway featured full-height grillework consisting
of bars arranged in a geometric Craftsman pattern punctuated by
ornamental cast iron rosettes and an arched galvanized iron roof.
Originally, there was a full-height grille down the center of the
passageway, meaning passengers had to exit through a specific rear
door to access their desired platform, or they would have to reenter
the station house to switch to the other side. Most of the center
panels were later removed to allow access to either platform from the
passageway. The decorative grillework was carried up the stairways to
the platforms.
Addison featured dual side platforms, constructed of a wood deck
on a steel frame. The platforms featured canopies in the center,
covering the stairs from street-level. The canopies, which were
typical of the 1907 Ravenswood
branch stations, featured a gently arched roof with curved
support columns and latticed framing. The platform railings consisted
of cast iron posts supporting thin metal bars and ornamental
sunflower rosettes in a geometric design alternating with flat
panels, topped with an oak handrail. The canopy design would be
reused first on the Chicago & Oak Park Elevated (also owned by
Charles Yerkes) before becoming the standard for the "L" under the
Chicago Elevated Railroads and Chicago Rapid Transit. The railing
design was also reused elsewhere on the system, most notably at
Clinton/Lake where it was duplicated
almost exactly.
Addison became an "B" station under the skip-stop
express system instituted on August 1, 1949, but changed to an
"A" station on September 2, 1973 when its neighbor to the south,
Paulina, was closed. Paulina, however, was
reopened just a month later, probably due to political pressure, as
an "A" station, creating an odd stopping pattern of two such stations
in a row. The station reverted to an all-stop when A/B
service was discontinued in 1995.
Addison station retained much of its original material until it
was renovated in 2006-07. In addition to the original station house
and canopies, a great deal of the original platform railings were
also intact from the north ends of the platforms (including the
original curved end pieces) to approximately over the centerline of
Addison Avenue. The platform extensions at the south end had simple,
modern metal railings. The platform also utilized bus shelters as
windbreaks in later years.
Brown
Line Capacity Expansion Project
By 2004, ridership had exploded on the Brown
Line -- an 79% increase since 1979 and a 27% increase since 1998
-- that during peak periods many trains were at crush-loaded,
resulting in commuters left standing on platforms unable to board the
loaded trains, sometimes waiting as one or two trains passed before
they were physically able to board. The problem in large part was
that all Brown Line stations could only accommodate six-car trains
(with the exception of Merchandise
Mart, Chicago, Fullerton
and Belmont, which could already hold
eight-car trains), which, along with the limitations of the cab
signal system, limited the line's capacity.
As a result, the CTA decided to plan for the Brown
Line Capacity Expansion Project, the largest capital improvement
project undertaken by the CTA at the time (surpassing even the Douglas
Renovation Project, which was the largest up to that point). The
main objectives of the Brown Line Capacity Expansion Project are to
expand the line's overall ridership capacity by lengthening station
platforms to accommodate eight rather than six-car trains,
rehabilitate rail infrastructure and stations, provide for station
enhancements to meet the accessibility requirements of the Americans
with Disabilities Act (ADA), and upgrade or replace traction power,
signal and communication equipment. By far, the largest part of the
Brown Line
Capacity Expansion Project was the station renovations. Of the
Brown Line's 19 stations, only one (Merchandise
Mart) was not touched at all due to its modern construction
(1988) and ability to berth eight-car trains.
On April 13, 2004, the CTA announced that it had officially received a Full Funding Grant
Agreement (FFGA) from the Federal Transit Administration (FTA).
However, in May 2004, CTA received construction bids for the project that substantially
exceeded the budget. As such, the Chicago Transit Board voted on June
9, 2004 to reorganize the project into several discrete pieces to
help attract more competitive construction bids. Station renovation
work was modified and grouped into five separate packages according
to location to help reduce the overall cost of station construction.
Addison station was grouped with Damen,
Montrose, and Irving
Park in a bid package, all of which were designed by the same
consultant, Earth
Tech, Inc. Station designs were also revised to reduce costs.
Most changes concentrated on non-customer areas such as reducing the
size of janitor closets, employee restrooms, electrical rooms and
communication rooms. Other areas that were studied for cost reduction
were standardizing common station elements, the use of less expensive
materials, canopy designs and coverage, and temporary station
closures to provide contractors better access to the sites.
The Damen/Montrose/Irving
Park/Addison contract was the fourth of the reorganized station
packages to be bid out. At the July 20, 2006 board meeting, a $58
million contract for the renovation of these stations was awarded to
James
McHugh Construction.
Following contract approval, the construction contractor prepared
and submitted a construction plan to
CTA for approval.
CTA held a community meeting
to provide further construction details and timelines for the
work.
Station Design
The contract included construction of a new, modern station house,
extension of the platforms to accommodate 8-car trains, and
installation of elevators for ADA accessibility. The new expanded
station facility featured an increased number of turnstiles and
farecard vending machines.
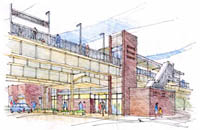
Artist's rendering of the
design for the renovated Addison station. A new masonry
station house with glass panels and prominent elevator
towers replaced the 1907 entrance. Brown Line-standard
railings and lights are visible at platform level above. For
a larger view, click here.
(Image provided courtesy of
the Chicago Transit Authority)
|
The new station house is located on the north side of Addison
Street, the same side of the street as the original 1907 station
house. The station house is clad in glazed brick with metal coping
along the top. The elevator towers frame the station house's street
elevation. The front of the station house is divided into bays, with
sets of double doors framing a center bay of solid brick. Sidelights
frame the doorways, while transoms top all three bays. A thick
cornice tops the metal, glass, and brick storefront.
The dual elevator towers are prominent features of the facility
when viewed from the street. The towers are clad in glazed brick on
their sides (east and west elevations) and backs (south elevation),
with the brick facing wrapping around the corners to frame the front
elevation. The front elevation is clad in white metal panels. The
sides of the elevator towers facing away from the platforms feature
three long, thin dark green vents.
The elevator towers also feature original artwork created by
artist Gregory Gomez. The east and west elevations of the elevator
tower to the outbound platform and the east elevation of the inbound
tower are decorated with pin-mounted metal sculptures recreating game
announcer and retired Chicago Cub Ron Santo's handwritten box score
symbols describing the May 14, 1969 game between the Cubs and the San
Diego Padres. The Cubs won this game, in which treasured Chicago
sports icon Ernie Banks figured prominently, with a score of 3 to 2.
To foster a sense of ownership and identity within each station and
the surrounding community, the
CTA partnered with the
City
of Chicago's Department of Cultural Affairs to install public art
at all 18 renovated Brown
Line stations. Public art for each station in the project was a
requirement of the Full Funding Grant Agreement and is part of the
overall project budget.
The interior has a largely open plan. A Customer Assistant booth
is located in the middle of the interior, with a row of turnstiles to
the west and a pair of exit rotogates to the east separating the
unpaid and paid areas. The farecard vending machines are located on
the south wall between the front doors. The walls are clad in white
square tiles, while the floor is cast concrete (except under the
turnstiles, where it is granite tiles).
A set of stairs and an elevator provide access from the paid area
to each platform. As previously described, the elevators are in the
front of the station while the stairways ascend to the platforms from
the rear of the station house. The stairways to the platforms are
enclosed in a white-painted steel grille system of thin bars
punctuated by ornamental sunflower rosettes divided by a heavy
tubular steel framework. Although the design of the grilles are meant
to evoke the original station's railings and stairway grilles, they
are new construction. The rosettes, however, are reused from the
original facility.
The dual platforms were renovated with new decking, railings,
lighting, signage, and other fixtures. The existing original canopies
were retained and refurbished, stripped of decades of paint,
repainted dark brown, and topped with new corrugated metal arched
roofs. The new railings are a standard design for the rebuilt
Brown Line elevated
stations, with thick tubular top and bottom horizontal members with
rectangular panels with a grid pattern cut out. The railings and
light poles, as well as the other new metalwork, are hot-dipped
galvanized steel. The light poles are integrated into the railing
posts. The platforms are finished with windbreaks integrated into the
railing system with the glass panels protected by metal grilles
matching the railings. New benches with sandboxes integrated into
them dot the platform, posts with projecting horizontal arms for A/V
signs (to be installed later) are suspended over the platforms, and
Transit Information panels are posted near the elevators.
Auxiliary exits are provided from each platform. The auxiliary
exit from the inbound platform leads to the south side of Addison
Street, while the auxiliary exit from the outbound platform leads to
the corner of Patterson and Lincoln, one block north of the station.
The auxiliary exit stairs are enclosed by the same decorative
white-painted metal grilles as the stairs from the station house.
Egress is provided by stainless steel exit rotogates at platform
level.
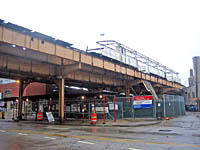
The former location of
Addison station, under reconstruction, is seen looking
northwest on December 31, 2006. Note that the canopies have
been striped down to the bare structure for refurbishment
and the station house has been removed. For a larger view,
click here.
(Photo by Graham
Garfield)
|
Other improvements include new signage; new electrical,
communications, and HVAC equipment; customer heaters on the
platforms; security cameras; and a state-of-the-art announcement
system.
Station Renovation Work
Addison station closed at 3am, Saturday, December 2, 2006 for
renovation, the same day as Montrose
station two stops north. The station temporarily closed for 12 months
while construction crews worked to upgrade and extend platforms,
rebuild the station house and make the station accessible to
customers with disabilities. Consistent with the
CTA's pledge that no two
consecutive stations would be closed at the same time on weekdays,
the adjacent stations -- Paulina and
Irving Park -- remained open
during the temporary closure of Addison station so customers may
continue to use it to access Brown
Line service. In addition to the neighboring stations, alternate
service was also available from several area bus routes.
Work at Addison began almost immediately after the station closed.
During December 2006, the station house and platform decking were
completely demolished. Many of the platform stringers were also
removed for replacement. The platform canopies were also
disassembled, with the roofing removed and the structure stripped
down to the frame. During winter, the canopies were refurbished and
primed.
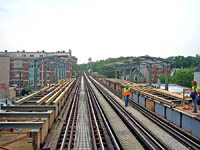
The decking having been
stripped and the original platform stringers refurbished,
new joists are being installed as flagmen protect the
contractors from passing trains as they work on May 23,
2007. For a larger view, click here.
(Photo by Graham
Garfield)
|
During April 2007, work began to install a foundation for the new
station house. Installation of the steel framing for the platform
also began in mid-April. Steel installation continued throughout
spring and into summer 2007. During early June, steel stringers for
the platforms were installed over Addison Street. The steel framework
for the elevator towers and for the station house were also erected
during June and continued into July.
During summer 2007, work began on installing various surfaces and
fittings. Work on the station house masonry -- first heavy cinder
block walls, then finished face brick cladding on the exterior --
began in late June and continued into August. Installation of the
galvanized steel railings on both platforms also began in late June
and continued into July. Wood decking began to be applied to both
platforms in early July and continued for several weeks as the
structure for different sections of the platforms were completed.
Work to build the two auxiliary exits -- to the corner of Lincoln and
Patterson from the northbound platform and to the south side of
Addison Street, opposite the station house, from the southbound
platform -- began in mid-July. Work on the auxiliary exits proceeded
over several months. The stairs were prefabricated and the last
section was not lifted into place until early autumn. July also saw
work begin on the installation of the elevator systems and
equipment.
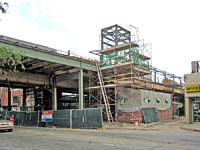
The steel frames for the
elevator towers have been erected, new platform stringers
installed, and masonry is beginning to be applied to the new
station house structure in this July 27, 2007 view looking
northwest. For a larger view, click here.
(Photo by Graham
Garfield)
|
Most work during August and September 2007 continued efforts that
had begun earlier in summer. Work continued on finishing the station
house's structure and systems, as well as on installing the wood
platform deck; the steel railings, light poles, and grille panels;
and on installing the elevator systems. During the period, work also
began on a few new items as well. Contractor crews began work on the
stairs from the station house to the two platforms during late
summer.
During autumn 2007, work continued on all parts of the new
station. Station house construction progressed, with work on the
framing and masonry continuing. By September, the face brick on the
station house and elevators was largely complete. By October, the
vent louvers on the elevator towers were installed, as were the metal
panels on the elevator towers and station house cornice. Work was
underway at that point on installing the windows and storefront
system on the front of the station house.
Installation of elevator equipment was performed during autumn.
Work also continued on railing installation and refurbishment of the
original platform canopies. By October, the canopies were painted and
had new corrugated roofs installed. The stairs from the station house
to the platforms were also installed during October and November, as
were platform light fixtures and speakers. During Fall, the new
steelwork was painted.
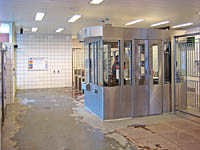
A stainless steel
Customer Assistant's booth, whose design is
standard for the renovated Brown Line stations,
stands in the middle of the new Addison station's
interior, seen looking west in the unpaid area on
December 16, 2007. For a larger view, click here. (Photo by Graham
Garfield) |
Contractor crews spent late Fall 2007 finishing the details
of the new facility. Raised concrete and glazed brick
planters were installed outside the station house, under the
elevated structure. Other items installed during this period
also included a compass rose on the sidewalk in front of the
station entrance, bike racks at the bottom of the auxiliary
exit stairs on the south side of Addison Street, and new
signage throughout the station facility.
Addison station reopened at 4am, Monday, December 3,
2007. CTA President
Ron Huberman, 47th Ward Alderman Eugene Schulter, 11th
District State Representative John Fritchey and 6th District
State Senator John Cullerton gathered at the Addison station
to mark the reopening of the station at a press conference
that morning. With the new elevators in operation on opening
day, Addison became the 80th of the
CTA's 144 station to
become accessible, with other ADA-compliant features
including an accessible turnstile, tactile platform edging,
gap fillers, TTY telephones and Braille signs.
At the same time Addison reopened, the Irving
Park station closed for renovations for up to one year.
Modest work continued at Addison station after the
reopening, as the contractor completed various punchlist
work.
The Brown
Line Capacity Expansion Project Full Funding Grant
Agreement with the federal government requires that the
CTA complete the
entire project by the end of 2009.
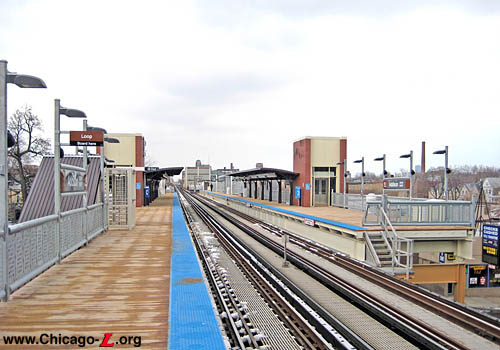
Addison station's renovated
dual side platforms, with their Brown Line-standard
galvanized steel railings, masonry and metal-clad elevator
towers, and refurbished 1907-vintage canopies, are seen
looking north on December 30, 2007. For a larger view, click
here.
(Photo by Graham
Garfield)
|
 Old Addison
(1907-2006) |
New Addison
(2006-present)
Old Addison
(1907-2006) |
New Addison
(2006-present)
Old Addison station
(1907-2006)
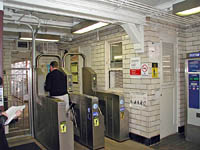
|
addison03.jpg
(182k)
The interior of Addison station on October 8, 2002, with its
glazed brick walls and Craftsman-inspired wood
beams.
(Photo by Graham Garfield)
|
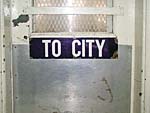
|
addison04.jpg
(158k)
The rear doors from the station house to the walkway to the
platforms featured blue and white porcelain signs like this
one at the Ravenswood branch stations. Many, like this one
at Addison -- seen on October 8, 2002 -- survived into the
21st century. One door would be labeled "TO
CITY", while the other would be labeled
"FROM CITY". A century ago, "the
city" was a common was to refer to downtown for railroads,
even though Addison station was within the Chicago city
limits, making the sign somewhat inaccurate. Originally, a
fence ran down the middle of the walkway behind the station
house, making it important which door you exited out of.
Later, the center fencing was removed.
(Photo by Graham Garfield)
|
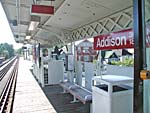
|
addison05.jpg
(192k)
The inbound Addison station platform is seen looking south
on October 8, 2002. Elements familiar to generations of
Ravenswood Route riders include the latticework on the back
of the canopy and the structure's gently curving arches, the
railing design, and the "Pay on Train" sign
overhead. (Photo by Graham
Garfield)
|
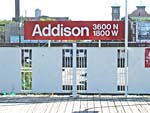
|
addison06.jpg
(177k)
A detail of the railing on the northbound platform is seen
looking east on July 25, 2001. The railings are typical of
those designed for the Ravenswood branch in 1906, featuring
thin balustrades with rosettes cast with a sunflower design
alternated with large flat panels. The red signs, the color
signifying Addison was an "A" station in the old skip-stop
service scheme, date from the mid-1970s.
(Photo by Graham Garfield)
|

|
addisonSign.jpg
(49k)
When A/B
skip-stop service was implemented in 1949, new signs
were added to the platforms to inform passengers of which
type of station -- "A", "B", or "AB"/All-stop -- the
facility was. This "symbol sign" or "column sign", as they
are alternately called, dates from the 1950s. Addison was a
"B" station until 1973, when it was changed to an "A"
station following Paulina's
short-lived closure. (Photo by Graham
Garfield)
|
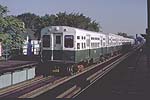
|
cta6018.jpg
(124k)
6000-series car
6018 leads an eight-car Ravenswood "B" train at
Addison/Lincoln on August 21, 1970. The reflection of the
blue and white enamel sign can be seen in the window of the
motorman's cab. Note the unusual diagonal-lettering A/B
symbol sign on the light post; only three years later,
Addison would become an "A" station. (Photo
by Joe Testagrose)
|
New Addison
station
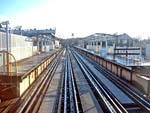
|
addison08.jpg
(195k)
The Addison platforms are seen after closure of the station
for renovation, looking south in December 22, 2006. Less
than a month after closure, some portions of the wood
decking and railings have been removed and the canopy
roofing has been dismantled. Sandwich boards on the platform
remind operators not to top their trains at the
station. (Photo by Graham
Garfield)
|
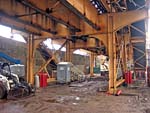
|
addison09.jpg
(213k)
One month after the station's closure, the Addison station
house was completely demolished. The only indication that a
station was once there is the outline of the building's
foundation, seen looking northwest on December 31, 2006. The
stairs to the platform are still in place, soon to be
demolished. (Photo by Graham
Garfield)
|
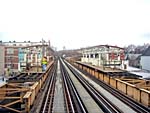
|
addison11.jpg
(185k)
The Addison platforms are seen looking south on January 4,
2007. The decking has been removed except in the center
under the canopies, allowing the steel stringers to be
refurbished. Some sections of steel platform supports have
also been removed for replacement. (Photo by
Graham Garfield)
|
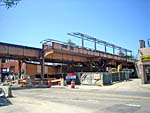
|
addison13.jpg
(154k)
The canopies at Addison have been completely stripped in
this May 27, 2007 view looking northwest and only the
original platform steel remains after the various platform
extensions of past decades have been removed. Footings have
been set for the new columns that will be placed by the
curb, while the bases of the existing columns have been
rehabbed. Steel has been set for the top landing for the new
stair to the northbound platform. (Photo by
Graham Garfield)
|
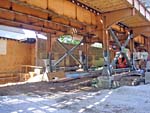
|
addison14.jpg
(222k)
Work is underway in this May 27, 2007 view on the foundation
for the new station house. The existing columns,
cross-braces, and bases have been refurbished and will be
enclosed within the new station house when it is built. New
foundations for the headhouse are being excavated, with some
rebar already installed. (Photo by Graham
Garfield)
|
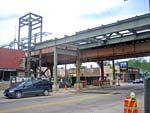
|
addison15.jpg
(163k)
New steel stringers for the extended, wider platforms over
the street have been installed, as well as the columns that
support them, seen looking northeast on June 10, 2007. The
steel frame of the southbound elevator tower is also in
place. (Photo by Graham Garfield)
|
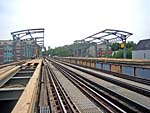
|
addison16.jpg
(181k)
Contractors are working on the northbound platform canopy at
Addison in this June 10, 2007 view looking south. While
placing a ladder on a set of railroad tracks might seem
risky, the track is closed and the Brown
Line was under a single-track operation using the right
(southbound) track at the time of the photo The flagman
protecting the workers is visible on the right. Joists to
support the new wood platform deck are still being installed
at this point. (Photo by Graham
Garfield)
|
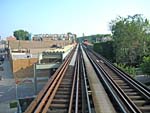
|
addison17.jpg
(176k)
The staggered positioning of the new, extended platforms is
evident in this view looking south on June 24, 2007. The new
steel stringers for the platform extensions are in place, as
are most of the joists. A set of stairs would later be
installed at the end of the platform down to the street
corner below to provide an auxiliary exit.
(Photo by Graham Garfield)
|
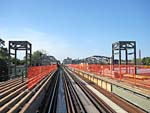
|
addison18.jpg
(173k)
Work on the platforms is progressing, as evidenced by the
completion of the new steel stringers and joists in this
view looking north on July 22, 2007. The stacks of wood on
the right behind the orange construction fencing show that
the contractor is getting ready to begin installing the
platform decking. (Photo by Graham
Garfield)
|
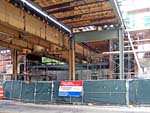
|
addison19.jpg
(228k)
The buildout of the station house is advancing on multiple
fronts on this July 27, 2007 view, with scaffolding erected
all over the entrance and elevators. Work is underway on
steel work, masonry, and tile installation.
(Photo by Graham Garfield)
|
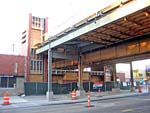
|
addison21.jpg
(163k)
With the structure of the station and elevators and their
brick facing largely completed, work has turned to
installing metal frames on the elevator towers and station
house cornice, among other tasks, as seen looking northeast
on September 2, 2007. (Photo by Graham
Garfield)
|
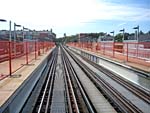
|
addison22.jpg
(184k)
Renovation of the Addison station platforms is progressing
in this view looking south on September 16, 2007, with the
installation of the galvanized steel railings and light
poles and wood platform decking proceeding. The orange
construction fencing allowed contractors to work on the
platform without interfering with train
operations. (Photo by Graham
Garfield)
|
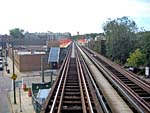
|
addison23.jpg
(180k)
Work on the platforms at Addison is nearing an advanced
state in this September 16, 2007 view looking south, with
the wood decking, steel railings, and lights nearly
complete. Installation has begun on the auxiliary exit stair
at Patterson and Lincoln: the top half has been installed
but ends in the air with the lower piece still on the ground
awaiting installation. (Photo by Graham
Garfield)
|
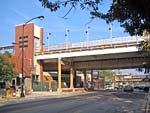
|
addison24.jpg
(194k)
The new Addison station is nearing completion in this view
looking east on October 7, 2007. Some sections of railing
and most of the station house's storefront still need to be
installed, as does most signage. Work was also still
underway on the elevator equipment. (Photo
by Graham Garfield)
|
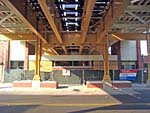
|
addison25.jpg
(177k)
By October 7, 2007, most of the station house was complete,
including the planters in front. Work was still underway on
the glass and metal front facade of the station house, as
well as interior work. (Photo by Graham
Garfield)
|
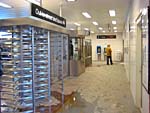
|
addison27.jpg
(172k)
The paid area of the new Addison station house is seen
looking west on December 16, 2007. The Customer Assistant's
booth is in the center of the interior, with twin exit
rotogates on one side (foreground) and turnstiles on the
other. The stairs and elevator to the northbound platform
are behind the photographer, while those to the southbound
platform are ahead. (Photo by Graham
Garfield)
|
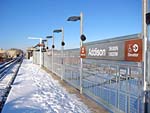
|
addison28.jpg
(163k)
The north end of the northbound Addison platform is seen on
a snowy December 16, 2007. The station name signs indicate
which way to go for the different exits, with the auxiliary
exit to Lincoln and Patterson seen in the background at the
end of the platform. The galvanized steel railings and
grilles are typical of the new Brown
Line elevated stations. The mast-arm post will
eventually have an A/V sign suspended from
it. (Photo by Graham Garfield)
|
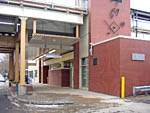
|
addison30.jpg
(183k)
The new Addison station house, with its brick exterior,
large windows, and metal copping, cornice, and panels, is
seen looking northwest on December 30, 2007. The drip pans
over the sidewalk protect customers transferring between the
station house and bus stop from rain or snow falling through
the open elevated structure. (Photo by
Graham Garfield)
|
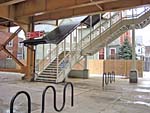
|
addison31.jpg
(190k)
The auxiliary exit from the southbound platform descends to
a small plaza on the south side of Addison Street, across
from the station house. A bus stop for the #152 Addison,
complete with JC Decaux bus shelter, is conveniently
available for transferring passengers, just out of view on
the right. The plaza, seen looking west on December 30,
2007, features bike racks for customers who chose to bicycle
to the station. (Photo by Graham
Garfield)
|
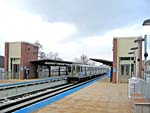
|
addison33.jpg
(133k)
The new Addison station platforms are seen looking south on
December 30, 2007 as a Loop-bound Brown
Line train pulls into the station. The platforms over
the street are very wide, providing ample capacity for
customers. The canopies, built in 1907, have been
refurbished with new roofs and lighting. Note the bench in
the lower right corner that doubles as a
sandbox. (Photo by Graham
Garfield)
|
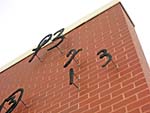
|
addison34.jpg
(124k)
The elevator towers feature original artwork created by
artist Gregory Gomez. The pin-mounted metal sculptures
recreate game announcer and retired Cub Ron Santo's
handwritten box score symbols describing the May 14, 1969
game between the Chicago Cubs and the San Diego Padres. A
detail of the metal sculptures on the west side of the
northbound elevator tower are seen here on December 30,
2007. (Photo by Graham Garfield)
|
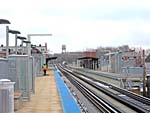
|
addison35.jpg
(151k)
Addison's rebuilt dual side platforms are seen looking south
on December 30, 2007. Note the covered windbreaks to
supplement the original, vintage platform
canopies. (Photo by Graham
Garfield)
|
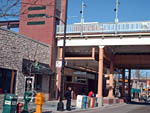
|
addison36.jpg
(479k)
Addison station is seen looking east at the station entrance
and bus stop in front on April 15, 2008.
(Photo by Errol Bergadon)
|








































