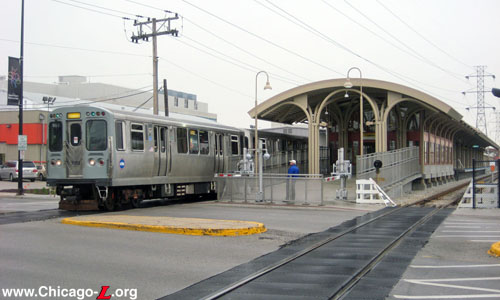
The Oakton-Skokie station, with its distinctive structure of arched tubular supports, is seen looking north on opening day, April 30, 2012, as a Howard-bound Yellow Line train crosses Oakton Street after departing the station.
For a larger view, click here.
(Photo by Graham Garfield) |
Oakton-Skokie
(4800W/8000N)
Oakton Street and Skokie
Boulevard, Village of Skokie
Service
Notes:

|
Yellow Line:
Skokie Swift |

|
Accessible
Station |
Quick Facts:
|
Address:.
|
4756 Oakton
Street
(original station)
|
| 4800 Oakton
Street (current station - Oakton Street entrance) |
|
8010 Skokie
Blvd.*
(current station - Searle Pkwy/Skokie Blvd
entrance)
|
|
Established:.
|
March 28, 1925 ("L" service inaugurated, original station opened)
|
|
March 27, 1948
("L" service
suspended, original station closed)
|
| April 30, 2012 (current station
opened) |
Original Line: North Side Division, Niles Center branch
Previous Names: Oakton
Skip-Stop Type: n/a
Rebuilt: 2010-2012
Status: In Use
* Address is approximate and not official
History:

The Oakton station is seen
looking northeast on June 12, 1930 as a single car Niles
Center train, unit 1044, departs the station. The sparse
nature of Niles Center's development at the dawn of the
Depression can be clearly seen, although the few visible
apartment buildings show that what little high-density
existed at the time was centered around the Oakton station.
For a larger view, click here. (Photo from the Krambles-Peterson
Archive) |
The original Oakton station, which in many ways resembled the Dempster
station of the same line, was the only stop on the "L"'s Niles Center
route that was even remotely close to what little population existed
in the empty suburb of Niles Center (later Skokie) in 1925. This
station served Skokie's downtown. Built as part of the Chicago, North
Shore & Milwaukee Railroad's Skokie Valley Route, a high-speed
bypass for the interurban around the more congested North Shore
suburbs, the Chicago rapid transit had trackage rights on the line
and operated local service to intermediate stations between Howard
and Dempster, including Oakton.
The North Shore Line never used this stop, even though it was one of
only two also used by the "L" that it helped pay for. Both the North
Shore Line and Chicago Rapid Transit Company were owned by utilities magnate Samuel Insull.
Arthur U. Gerber, staff architect for Sam Insull, designed the
facility. Nearly identical to the Dempster
station at the end of the line, Oakton was smaller and set between
the tracks with a single high-level island platform projecting from
the rear of the station house.
The Oakton station's architecture was an interesting mix of styles.
While the building could be classified as Prairie School based on
its intricate eaves and bracket work, low-pitched roof, multi-paned
casement windows and strong horizontal lines, closer examination of
the structure indicates that elements such as its textured exterior
brickwork and elaborately bracketed eaves with exposed rafters more
closely classify the building as belonging to the bungalow vernacular
style, a building type popular at the time with residential
development at the time but rarely seen in rail stations.
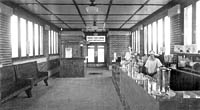
The ladies behind the
concession counter in the Oakton station are ready to serve
hungry passengers who might pass through. An egg salad
sandwich cost only 15 cents; a Coke could be had for only a
nickel. For a larger view, click here. (Photo from the Bruce G. Moffat
Collection) |
The exterior was executed in dark textured brick with a foundation,
belt course (through the windows) and plain slip windowsills of light
cast stone. The station had a low-pitched hipped roof with
overhanging eaves on all sides. In the front, it projected out, creating a
porch supported by a pair of massive tapered cement posts, and in the rear it
transitioned into a flat sheltering canopy over the island platform supported by wooden rafters held up by two rows of tapered cement columns. The
windows along the side elevations had a typically Prairie School
design, with three bays each consisting of a set of four or five tall, narrow, vertical
casement windows flanked on the ends by smaller square nine-paned
windows. Exposed rafters and wooden brackets under the eaves filled out
the exterior decoration and a signature Gerber touch included globe
lamps under the eaves.
The interior was simple and open, but still quite attractive. It
included a floor, brick walls with cast stone sills, and wooden
moldings. Most of the modest interior was a waiting room. Along the
east wall was a row of carved wooden benches. At the front of the
interior, at the southeast corner of the space, was a wooden ticket
agents' booth. A lunch counter was located along the west wall of the
interior.
The Niles Center branch and Oakton station opened for service on
March 28, 1925.
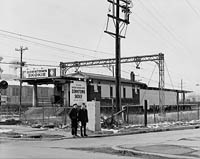
Following the withdrawal of
"L" service in 1948, the Oakton station was abandoned. Used
briefly by a sign company, it spent most of its later life
boarded up. In this 1964 view, the Village of Skokie has
used the building to advertise its adjacent downtown. Soon
after, the building was demolished. For a larger view, click
here.
(Photo from the CTA Collection)
|
The station's history over the next couple decades was fairly
unremarkable. Within just a few years of the opening of the Skokie
Valley Route and the CRT's Niles Center local service the Depression
hit. New construction in the suburb virtually halted. By the time the
Chicago Transit Authority took over in 1947, the Niles Center
branch's prospects for high (or even respectable) ridership levels
were still dim. The hoped-for development of Niles Center was
squelched by the Depression just a few years after the line opened,
and remained unfeasible through World War II. After assuming
operation of the "L" system, the
CTA studied each rapid transit
line and monitored each station. Then, bit by bit, they closed the
stations and lines that were most uneconomical and had the lowest
ridership to concentrate on the stronger routes. The Niles Center
Line fell victim to this systematic pruning when on March 27, 1948,
service between Howard and Dempster
was replaced by the #97 Skokie bus line. This date was chosen in
large part because it so happened that the North Shore Line's
employees went on strike on this date -- one of several NSL strikes
of the 1940s -- meaning that the Skokie Valley Route was not staffed,
preventing the Niles Center branch from operating. Service had to be
suspended on the branch due to the North Shore Line strike anyway, so
it was a convenient opportunity served to drop a service that was
marginal at best.
The North Shore Line continued to operate on the Skokie Valley
Route but did not provide service to Oakton station, which remained
shuttered and abandoned. The Chicago North Shore and Milwaukee ceased
operation in the early morning hours of January 21, 1963.
In 1963, following North Shore Line abandonment, the
CTA began work to convert the
Skokie Valley Line as far north as Dempster
to a new rapid transit line. The Transit Authority planned to resume
"L" service over the line, though rather than a local branch service
it was envisioned as a nonstop shuttle between Dempster
and Howard. The "Skokie Swift", as
it was dubbed, opened to the public on Monday, April 20, 1964.
However , when the Skokie Swift was inaugurated in 1964, no station
was built on this site, even though it is a mere block from Skokie's
central business district.
A Return to Oakton
Since shortly after the Swift began operating in 1963, there had
been an interest on the part of the Village of Skokie and the
town's citizens to reestablish at least one of the local stations.
Although Oakton was the presumed likely candidate given its proximity to the village's downtown, there were several proposals over the decades to reestablish various stops along the line. However, there was no concrete progress to add a stop on the nonstop shuttle line for 40 years.
Reestablishing an Oakton stop would change the nature of the Yellow Line's fast, nonstop shuttle operation, though one additional stop might not make a substantial enough difference to substantially alter the service provided.
Planning, Funding, and Contracting for a New Station
While the case for choosing Oakton as the location for reestablishing a station would seem to be the most obviously strong, since it would serve
Skokie's downtown and would likely have the most potential traffic, it was necessary to formally study the issue to assure that Oakton was the best location and that a station would generate sufficient traffic to justify the cost of constructing and operating it. Such a
study was commissioned by the Village of Skokie and completed in Fall
2003, and indeed recommended establishing an "infill" station at Oakton.
Village officials saw
building a stop at Oakton as a benefit to the village's
major downtown project calling for a developer to purchase the
28-acre former Pfizer Pharmaceuticals property and the creation a life sciences
research park. The station would be located next to the research park property and
was envisioned as being ideal for employees coming to and leaving work at the facility, in addition to visitors coming to and from Downtown Skokie. The
CTA supported both the
Oakton station and the extension of the line. A 2003 letter from
CTA President Frank Kruesi
released by the village stated, "By extending [the Skokie Swift]
north, and providing infill stations, the
CTA will make better use of
existing service capacity and provide expanded reverse commute
opportunities."
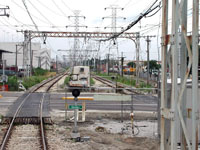
The future site of the new Oakton station is seen looking north across Oakton Street on July 22, 2004, several years before construction would begin. The equipment hut and crossover (visible in the distance) would need to relocated as part of building the new station. For a larger view, click here. (Photo by Graham Garfield) |
In early 2005, the village received $417,000 in a federal grant
earmarked for the station's design, which covers about 80 percent of
design costs for the station. The village picked up the
remainder, about $104,000, according to Village Director of
Engineering Fred Schattner. Then, in mid-2005, village staff
submitted a grant proposal to the federal Congestion Mitigation and
Air Quality grant program, which provides funds for projects that
contribute to traffic congestion relief and cleaner air quality.
In late November 2005, the Village of Skokie secured a $1 million federal
grant for the village's downtown station project with the help
of U.S. Rep. Jan Schakowsky (D-9th). Then, in early December 2005,
Skokie learned they would receive an additional $9.2 million in
federal grant funds to construct the station. The entire project was
estimated to cost about $15 million in 2005, including any land acquisition
needed, which means the village had by this time secured more than
two-thirds of the funding. Skokie Mayor Van Dusen has said he was
exploring options to help pay for some or all of the remaining
cost. The total cost rose to more than $20 million by 2010, however. By that time, the $20 million cost was split between a $14.1 million federal grant and $6 million from the village's tax increment finance fund.
The village sought proposals from firms for design work for
the new station. The contract for architectural and engineering services was awarded to McDonough Associates Inc. (MAI). Preliminary station design began
in Summer 2006.
In 2007, trustees approved an intergovernmental agreement between the village and the CTA for station design services. During the year, the village made major progress in a fairly short amount of time, clearing hurdles such as soil borings, a geotechnical report and a space-needs analysis, Schattner said. The village planned to complete the design and
put the construction contracts out for bids in 2008. Officials had expected construction of the new station to begin in Fall 2009, but a delay in receiving federal grant money pushed the schedule back. The process was also slowed down because the federal grant had to be processed through the Illinois Department of Transportation and did not come directly to the village.
In December 2009, the Village Board approved awarding a contract to McDonough Associates for architectural and engineering services for final station design.
In early 2007, the Village of Skokie was considering initiating
eminent domain proceedings against two landowners to make room for
the new Oakton stop, with the Village Board approving the step
on Monday, December 18, 2006 if negotiations to buy the properties
fail. While the station could still be built
without the additional parcels at 8116 and 8152-8200 Skokie Blvd.,
said Tom Thompson, Skokie's economic development coordinator,
acquiring the land was vital because the extra space was needed for the "kiss
and ride" private auto and a taxi drop-off/pick-up area. The Village made several bids to buy the properties, officials
said, but the buyers did not agreed to sell at a price that was
determined by the Village's appraiser. The Skokie Boulevard
properties house an auto repair shop and a truck rental business. Negotiations continued, but if an agreement was not reached, the village reserved the right to move ahead with the eminent domain
proceedings. That step, unanimously approved by the Village Board, wasn't entered into lightly, officials said.
In May 2010, Village Trustees approved three mandatory agreements -- one with ComEd and two with the CTA -- that cleared the way for the project to move forward.
On Monday, June 7, 2010, Village Trustees signed off on awarding just under $13 million in bids for 10 contracts in connection with constructing the new Oakton station. Subcontracting work that gained Village Board approval was for fencing, concrete, masonry, structural steel and miscellaneous metals, general carpentry, aluminum storefront and glazing, painting, train signals, communications and electrical. According to Village Manager Al Rigoni, the 10 bids came in at or under budget, but they represented only a little more than half of the subcontracts that need to be awarded.
In the case of eight subcontracts, Rigoni said, there either was one bid or no bid. These included the contracts for site utilities, earthwork, landscaping, architectural metals, granite, plumbing, air conditioning and heating, and signs. Rigoni said the eight subcontracts would be rebid on June 17, 2010 with the Village expecting much better results. Trustees signed off on the final eight subcontracts that were re-bid during the first week of July 2010. The process resulted in multiple bids for contracts covering site utilities, earthwork, architectural metals and plumbing, but the other four contracts still received only single bids. Village officials said the insurance requirements ComEd imposed for accessing and working on their right of way, the uncertainty associated with work schedule disruptions caused by CTA trains, and the obligation to meet and pay for the required levels of insurance likely dissuaded many smaller contractors from bidding. The contracts came in at a total of $4.8 million.
On June 8, 2011, the Chicago Transit Board approved names for two stations currently under construction, including the new Oakton station, and authorized the renaming of the Skokie station one mile north on the Yellow Line.
The new station at Oakton Street was officially named "Oakton-Skokie" station. Skokie station was renamed the "Dempster-Skokie" station to differentiate it from Oakton, which is also located in the Village of Skokie and is adjacent to downtown Skokie.
Station signage, system maps, and announcements were updated to reflect the changes shortly before Oakton opened.
Costs for creating station signs for the new Oakton-Skokie station was funded by the capital grants used to build the station, while CTA paid the costs to change the signs at Skokie station to reflect the new name.
Station Design
|
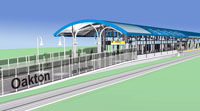
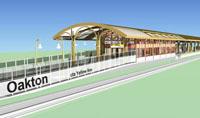
Top: As part of their design work on the new Oakton station, McDonough Associates created 3D models of the facility rendered with AutoCAD to help with the development of the design. This view shows the Oakton Street entrance. For a larger view, click here. (Rendering by Patrick Pryor, McDonough Associates; courtesy pryorcraftsmen.com)
Above: The rendering of the station's Oakton Street frontage was later revised to depict it in colors more closely matching what the finished facility would look like. For a larger view, click here. (Image courtesy of the Village of Skokie website) |
The Oakton-Skokie station is located on the site of the original 1925-built "L" station,
just west of Skokie Boulevard, north of Oakton Street, and adjacent to
Downtown Skokie and the new Illinois Science + Technology Park.
McDonough Associates Inc. (MAI) provided architectural and engineering services for a new station, as well as roadway and site improvements adjacent to this new facility.1 The design consultants prepared three designs for the station, according to Ron Rolsing of McDonough Associates -- one Prairie-inspired, honoring the original station on the site; one a "high-tech tubular" design; and one that was a combination of the two. The more modern "tubular" design for the station was the one that was chosen.
The station is a double-ended facility located between Oakton Street and Searle Parkway (though sited closer to Oakton than Searle). There is a station house at each end with an island platform in between, all of which is located between the Yellow Line tracks. The Oakton Street entrance, at the south end of the station, is located near the street and accessed directly from the sidewalk on the north side of Oakton. The Searle entrance, at the north end of the station, is actually set about 300 feet south of the street and can be accessed by walkways from Searle Parkway along the east side of the "L" right-of-way or from Skokie Blvd., or from the kiss & ride drop-off/pick-up lot located between the CTA tracks and Skokie Blvd. south of Searle. Passengers must cross the northbound Yellow Line tracks at grade via a signalized, protected pedestrian crossing to access the Searle entrance. There is also sheltered bike parking available in the landscaped plaza at the Searle entrance next to the kiss & ride.
As part of the project, MAI also provided design engineering services for roadway geometric improvements and a traffic signal installation at the intersection of Searle Parkway/Skokie Blvd. and for a landscaped pedestrian way along Skokie Blvd. between Searle Parkway and Oakton Street to provide for pedestrian movements and commuter access to the station entrances.2
Both station houses, at Oakton Street and at Searle Parkway/Skokie Blvd., are largely identical in design. The structure is composed a series of tan-painted steel arches which are bundled into columns. After rising about nine feet as straight tubular members to a jointed connection, the pipes curve in different directions creating a series of arches that both run parallel to the tracks and crisscross one another in an organically-inspired design. The curved pipes also arch out over the tracks, creating eaves along the sides of the station houses. Set atop this series of interlaced tubular "branches" are a series of arched joists on which the corrugated vaulted metal roof sits. The elliptical roof supports are composed of 6-inch pipe, each one rolled to two radii from as tight as 47-inch center line radius and as large as 240-inch center line radius. The structural members on top of the 6-inch pipe, supporting the metal roof , are composed 45 sections of curved 10 x 4 rectangular tubing rolled to a 34-foot radius. In total, there are 268,000 pounds of curved steel sections in the station strucutre.3
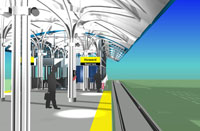
McDonough's 3D model of the Oakton station's platform shows the canopy's design of bundled curved steel tubes. For a larger view, click here. (Rendering by Patrick Pryor, McDonough Associates; courtesy pryorcraftsmen.com) |
The choice of the arched tubular steel structural design, while aesthetically pleasing, provided some engineering and fabrication challenges as well. Chicago Metal Rolled Products, a contract manufacturer and job shop that specializes in tube bending, beam bending and the bending of pipes, was involved in the project from an early stage to provide planning and consulting on fabrication. MAI consulted with the company on budgetary pricing of the curved elements of the structure. They were next involved when they were contacted by various structural steel fabricators who invited Chicago Metal Rolled Products to bid on the curved steel which included a complicated elliptical shape made out of 6in pipe. Once the contract was awarded to the steel fabricator, they put the x-y coordinates included in the architectural drawings into their shop drawings and discovered that the multi-radius arcs were not tangent to one another. If the sections were curved according the points, there would be kinks rather than smooth transitions between the different radii. Chicago Metal Rolled Products worked with the detailer and architect to redesign the project by simplifying the radii to achieve the overall height and length while keeping the transitions smooth.4
The station houses are enclosed by low cast-concrete walls along the sides with brunt-orange-colored-metal and glass curtain walls on the sides on top of the concrete walls and at the front and rear, stretching from the floor to the high ceilings. The floors are tiled with granite slabs and the interiors are illuminated with large, high-output lights suspended from the ceiling on long pendulums. The Customer Assistant (CA) kiosks are of the type similar to those used at the new Brown Line stations in 2006-09 and subsequently at several other renovated stations, but instead of being all stainless steel they have a more substantial and prominent structural framework of tubular steel.
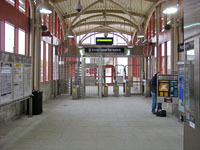
The interior of the Searle station house is seen looking south in the unpaid area toward the turnstiles on April 30, 2012. The same structure of bunched arched steel tubes used on the platform is carried through the station houses, providing tall ceilings and open, airy spaces. For a larger view, click here. (Photo by Graham Garfield) |
While both station houses are outfitted with farecard vending machines and CA kiosks, both are designed in such a way that they can be staffed or unstaffed. The turnstile array at both entrances are situated inside of a stainless steel gateway which includes two regular turnstiles, an accessible gate-type turnstile, and a full-height High-Barrier Gate (HBG) turnstile. Inside the gateways are rolling grilles which can be lowered to cover the regular and gate-type turnstiles, thus allowing entrance only through the HBG turnstile and permitting the entrance to be unstaffed. Both station houses are designed to be accessible to customers in wheelchairs, with a gently-inclined floor inside the buildings providing access from the street to the platform. However, whether both entrances are, in fact, accessible to customers in wheelchairs thus depends on whether the entrance is staffed or not. However, at least one entrance would be staffed at all times the station is open to assure the facility is accessible from at least one end.
The island platform carries through the same arched tubular steel structural design as the station houses. The floor of the platform is poured concrete while the S-shaped windbreaks are constructed of heavy steel cornerposts with windscreens. The platform is illuminated by kleig lights suspended pendulum-style from the vaulted, arched canopy. The canopy over the platform is effectively a continuation of the roof of the Oakton Street station house. While the Yellow Line ran maximum consists of 2-car trains at the time the station was designed and opened, the platform was built to accommodate 4-car trains to provide a measure of operational flexibility and theoretical future expansion. The manner in which the station houses were sited, in addition to accommodating the existing high-tension power lines tower in between the "L" tracks, were also placed so as not to interfere with future expansion: the Searle/Skokie Blvd. station house is located approximately 400 feet north of the end of the 4-car platform, which provides enough space to expand the platform to an 8-car length without needing to alter or move the station houses in any way. Presently, the platform and the Searle/Skokie Blvd. entrance are connected by a long covered walkway between the tracks at platform level, which goes underneath the high-voltage tower in the middle of the "L" right-of-way.
Station Construction
The groundbreaking ceremony marking the beginning of construction on the new Oakton station took place Monday morning, June 21, 2010. Skokie village officials substituted the blowing of a vintage train whistle for the traditional groundbreaking at the ceremony. The Illinois Railway Museum supplied the whistle, an authentic whistle used by Chicago Rapid Transit Co. "L" trains, which was hooked to an air compressor. Officials attending the ceremony included CTA President Richard Rodriguez, Skokie Mayor George Van Dusen, Skokie Village Manager Al Rigoni, Skokie Trustee Donald Perille, RTA Board Member William Coulson, U.S. Congresswoman Jan Schakowsky, Cook County Commissioner Larry Suffredin, and State Representative Louis Lang.
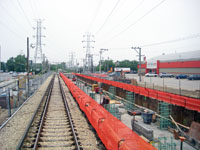
Construction of the new Oakton station is underway in this view looking south on June 10, 2011, with the excavation for the underground utility tunnel complete and rebar for the station's foundations in place. For a larger view, click here. (Photo by Graham Garfield) |
Construction got underway in late 2010. Early work centered around preparing the site for construction the new facility. Rail service along the Yellow Line was temporarily suspended over the weekend of January 8-9, 2011 for work associated with relocating Searle Crossover and its signals and relay house further north, out of the way of the new station.
As of the end of May 2011, excavation at Oakton was completed for the utility tunnel at the north and south station houses. Underground plumbing also was nearly complete. Bracing for the temporary sheeting was removed for the north station house and installation of foundation walls began.
Structural steel began to be installed in early June, including the canopy columns and other platform steel. As of July 1, underground plumbing and the concrete slab was complete for the southern portion of the station, while foundation walls and concrete pads for electrical and communications huts were being set. Steel columns and beams were also being erected at the stations' north end.
By the end of July 2011, installation of the structural steel columns and arches at the north station house was nearly complete, while the foundation walls of the south station house were completed. Installation of structural steel continued. Modifications were being made to the ComEd transmission tower north of the platform to accommodate the walkway to connecting the platform and north station house, and work on these modifications continued into September. Forming and pouring concrete for the electrical manholes on the east side of the tracks was in progress, and duct banks were being completed for the electrical and communication lines to service the electrical and communication huts that will arrive soon. The electrical and equipment layout and installation was also in process.
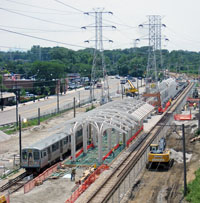
The shape of the new station is beginning to take form, as seen in this aerial view looking south on July 27, 2011, as a Dempster-bound Yellow Line train passes. The arched roof supports and columns of bundled tubular steel posts foreshadows the form of the north station house. The platform canopy is beginning to be assembled in the distance. For a larger view, click here. (Photo by Graham Garfield) |
Construction of the platform began in August. Preparation work included structural steel detailing and foundation backfilling. The installation of the north station house's architectural wall began, giving it a more finished appearance. Installation of structural steel columns and arches was underway at the south station house and was nearly complete by the end of the month. Construction of the platform at the north station house was completed in August and preparation work for the south station house's platform began. The forming and pouring work for the concrete electrical manholes on the east side of the tracks was largely completed. At the end of August 2011, construction of the station was approximately half complete.
As the structural steel columns and arches continued to be installed, the ornamental canopy of architectural steel arches on the platform area nearest the south station house began to take shape in September. The concrete platform slab was poured at the south end of the platform as well. During September, masonry work began at the north station house.
Electrical and equipment layout and installation continued with electrical and communication huts installed to the east side of the railroad tracks in October. The electrical and communication huts were set in place, and materials began to be installed in the newly placed huts. Also during October, roofing installation began at the north and south station houses, and was expected to be completed in November. Painting of the structural steel was also begun. Masonry work was complete at both station houses by the end of the month.
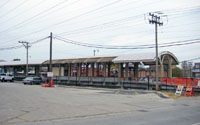
The structure of the south station house at Oakton Street is complete in this November 6, 2011 view looking northeast, giving a good idea of what the finished station will look like. Installation of the roofing is nearly complete, which will be followed by installation of curtain walls and interior finishes. For a larger view, click here. (Photo by Graham Garfield) |
Installation of the aluminum curtain walls began in November 2011, which established the final look of each station house. A number of other finishes also began to be installed in November, including granite flooring throughout the station houses; the ceilings, cabinets and countertops for the Customer Assistant kiosks; and the blue tactile edge tiles on the platform. The bike rack area at the pedestrian grade crossing at the Searle entrance began taking shape, along with the sidewalks, decorative brick pavers, and site lighting.
By the end of November, the structure painting was nearly complete. The granite flooring installation was underway at both station houses. Roofing installation continued at the both station houses, while the permanent site fencing was being installed. The concrete sidewalks, decorative paver bricks and the bicycle canopy were nearing completion. Electrical equipment layout and installation within the station houses was ongoing, equipment was being installed in the communication and electrical huts, and train signal work was underway.
During December, installation of finish materials at each station continued, including the glass and granite flooring at the Searle station house, as well as the ceilings, cabinets and countertops for the customer assistance kiosks. As 2011 came to a close, exterior activities were being completed as the weather turned colder. The roofing work was wrapping up and sidewalks, pavers and landscaping were complete, as were the structure painting and granite flooring inside the station houses. Work on the curtain wall framing and window glazing continued, along with handrail installation along the walkways.
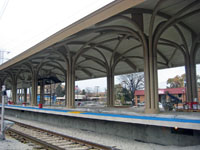
The platform and signature canopy -- the latter of which is comprised of a series of steel arches bundled into columns supporting an arched roof -- are largely complete in this November 6, 2011 view, with just painting and the installation of lighting, signage, and other fixtures awaiting completion. For a larger view, click here. (Photo by Graham Garfield) |
Electrical equipment layout and installation continued within the Oakton Street (north) and Searle Parkway (south) station houses. The final signal hut was installed and work continued inside the communication and electrical huts. Train signal work was underway and preparations are being made to connect these to the existing train signal system. The Customer Assistant kiosks were being completed, with installation of the standard CTA equipment along with the ceilings, cabinets and countertops inside the kiosks to be undertaken in January.
During January 2012, installation of finishes continued at each station house including the entrance doors, station signage, mechanical equipment, plumbing and lighting fixtures. CTA forces were also working on aligning and profiling the tracks, which were found to be lower in relation to the platform height than the design intended.
By the end of January, roofing activities and exterior site work were complete. The station entrance doors were in place, and the curtain wall framing and window glazing were also nearly finished. Hardware installation continued and did the handrail installation along the walkways. Electrical equipment layout and installation continued within the north and south station houses as the light fixtures and speakers for the public address system were being installed.
The train signal work continued and preparations were nearly complete to connect with the existing train signal system. Fare control piping and other preparations for the installation of turnstiles and farecard vending machines was underway, and installation of station signage began.
The curtain wall framing and window glazing were completed in February. Installation of guardrails, handrails and door hardware was wrapping up by the end of the month, and the stainless wall panels, glass and door installations were nearly complete on the Customer Assistant kiosks. Exterior finishes on the CA kiosks were complete by March and the interior flooring, ceiling, cabinets and countertops were finished in early April. The kiosk communication equipment installation began by the end of March.
Electrical and communication equipment installation continued during March and into April at both station houses, including the light fixtures, security cameras, video monitors and speakers. Train signal and communication work continued.
Installation of the station accessories and signage continued in March and was completed in April. During the final weeks leading up to the station's opening final work and equipment installation was completed, including installation of the fare control and vending equipment and Transit Information panels in the station houses and on the platform. Final punchlist work was completed in late April.
Oakton-Skokie station opened at 4:30am Monday morning, April 30, 2012. The new stop increased the number of "L" stations on the system from 143 to 144 and became the 94th of the CTA's stations to become accessible. In addition to the accessible station houses described above in the Station Design section, other ADA-compliant features include tactile platform edging, gap fillers, and Braille signs.
The Village of Skokie celebrated the opening of its new downtown CTA Yellow Line train station Sunday, June 24, 2012, with a series of events. The festivities included the dedication of a new sculpture at 2pm on the northwest corner of Skokie Boulevard and Searle Parkway. Funding for the sculpture was made possible through a program inspired by the Independent Merchants of Downtown Skokie. The Active Transportation Alliance had information about commuting options, and photos of the historic Oakton were displayed. The station was officially dedicated from 3:30pm to 4pm with U.S. Rep. Jan Schakowsky, D-9th, and Mayor George Van Dusen making statements.5
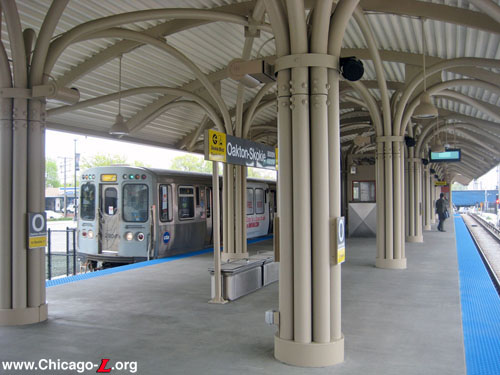
The Oakton-Skokie station platform is seen looking southeast on opening day, April 30, 2012, as a Dempster-bound train stops at the station. The canopy structure is composed a series of tan-painted tubular steel arches which are bundled into columns that crisscross one another in an organically-inspired design.
For a larger view, click here. (Photo by Graham Garfield) |

Old Oakton Station (1925-1964) | New Oakton-Skokie Station (2011-present)
Old Oakton station (1925-1964)
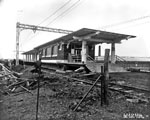
|
oakton01.jpg (170k)
Construction of the first Oakton station is nearing completion, seen looking northeast on March 3, 1925. The station's structure, windows, doors, railings, and other finishes all seem to be in place. Only minor fixtures, like the globed light covers under the eaves, remain to be installed, along with cleaning up the construction materials around the site. The station would open in a little more than three weeks. (Photo from the Collection of JJ Sedelmaier Productions) |
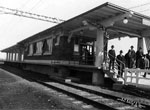 |
oakton02.jpg (146k)
The Prairie School/bungalow style Oakton station is seen looking northeast on the line and station's opening day, March 28, 1925, festooned with American flags to commemorate the occasion. The men posed on the front steps are presumably company officials or other dignitaries. (Photo from the Krambles-Peterson Archive) |
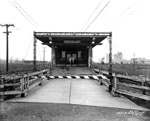 |
oakton04.jpg (122k)
A front elevation view of Oakton station is seen looking north on April 21, 1930, after the station has been in service a little over five years. The low massing of the building and its low-pitch roof with wide eaves are particularity evident from this vantage point, emphasizing architect Gerber's use of architectural traits commonly associated with bungalows and Prairie School buildings, styles designed to compliment the flat. open terrain of Midwest with pre-develop Niles Center had in abundance. Note how the catenary tower frames the building. (Photo courtesy of M.D. McCarter, Collection of JJ Sedelmaier Productions) |
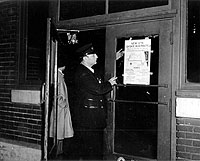 |
oakton06.jpg (118k)
The end of the line for the Niles Center (by then, Skokie) branch: on March 26, 1948, CTA suspended service on the line. Although a strike by the North Shore Line (on part of whose railroad the "L" ran using trackage rights) was the immediate reason, the service was operating at a loss of $200,000 a year and CTA was keen to shed it, replacing it with bus service. The last Skokie shuttle train left Howard for Dempster at 11:45pm. On the return trip, conductor Arthur Gisiner is posting a map of the new #97 Skokie replacement bus route before locking the doors of the Oakton station for good, as he did at each station as the last train made its return trip to Howard. (Photo from the CTA Collection) |
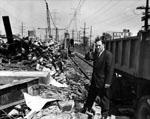 |
oakton07.jpg (226k)
Skokie Mayor Myron Greisdorf poses at demolition of the Oakton station on May 10, 1964. Skokie and CTA welcomed the stations' removal, as CTA had no intention to reopen the stations and the village viewed them as abandoned eyesores. On a more practical level, the ground-level Skokie branch stations needed to be removed due to the buildings' close proximity to streets crossing the tracks, which represented a visual obstruction of autos and pedestrians for the motormen of Skokie Swift trains, which flew through the crossing at high speed on their nonstop run.. (Photo from the CTA Collection) |
New Oakton-Skokie station (2011-present)
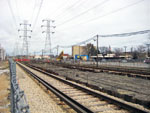
|
oakton11.jpg (259k)
Excavation for the station's foundations and the utility tunnel that will remain underneath will begin shortly, with sheet piling having been driving into the ground to keep the tracks stable while the space in between is trenched. This view looks north from Oakton Street on April 1, 2011. (Photo by Graham Garfield) |
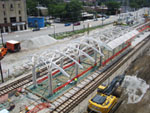 |
oakton14.jpg (360k)
The shape of the new station is beginning to take form, as seen in this aerial view of the Searle Parkway station house looking south on July 27, 2011. The arched roof supports and columns of bundled tubular steel posts foreshadows the form of the north station house. (Photo by Graham Garfield) |
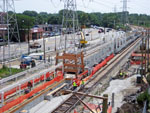 |
oakton15.jpg (340k)
Looking south on July 27, 2011, the foundation for the station is in place and steel for the platform-level walkway between the platform and Searle station house and for the platform canopy is being erected. Note how the walkway works around and through the existing transmission tower. (Photo by Graham Garfield) |
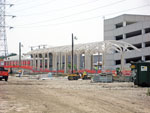 |
oakton16.jpg (231k)
The eventual design and form of the finished station house is becoming evident as the steel skeleton of the north (Searle) station house takes shape in this view looking southwest on July 27, 2011. (Photo by Graham Garfield) |
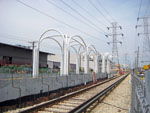 |
oakton17.jpg (222k)
Steel for the platform canopy is being assembled in this view looking north on July 27, 2011, with the straight tubular members bundled into columns installed first, followed by the members which curve in different directions creating a series of arches that both run parallel to the tracks and crisscross one another in an organically-inspired design. (Photo by Graham Garfield) |
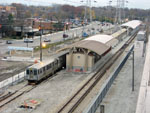 |
oakton18.jpg (300k)
The structure complete, work is proceeding at Oakton on building out the station's envelope and finishes in this view looking south on November 6, 2011, as a Yellow Line train led by car 2890 passes on its way to Dempster. The structure and tile cladding of the equipment room at the north end of the station is complete, and installation of the aluminum curtain walls is underway. Installation of the station roof is in progress, with the protective bottom layer complete and installation of the corrugated metal top panels begun at the north end of the station. (Photo by Graham Garfield) |
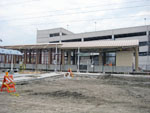 |
oakton19.jpg (222k)
The Searle Parkway station house at the north end of the Oakton station is seen under construction, looking west on November 6, 2011. Contractors are installation the aluminum curtain walls that will enclose the building, after which the interior finishes can be installed. The small canopy on the left will cover bike parking racks, while the dirt in the foreground will become a kiss & ride drop-off/pick-up lane. (Photo by Graham Garfield) |
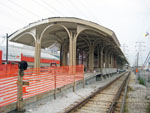 |
oakton20.jpg (248k)
Construction at the Oakton Street entrance of the station is seen looking north on November 6, 2011. Painting of the structural steel is nearly complete, with some of the last surfaces remaining to be completed visible here. Contractors are working to install the aluminum curtain walls along the side sills of the station to enclose the station house and fabricate the structure of the "gateway" inside which will house the fare control equipment. (Photo by Graham Garfield) |
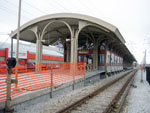 |
oakton23.jpg (259k)
The same view above is seen three months later, on February 7, 2012, with the station now largely complete: the aluminum framing and curtain wall glass are installed, along with the front doors, completing the envelope of the station house. Finishes like lighting, signage, and bike racks are also in place. Only some modest finishes and punchlist work remain to be completed before the station would open less than two months later. (Photo by Graham Garfield) |
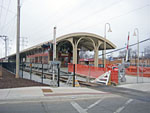 |
oakton24.jpg (209k)
The new Oakton-Skokie station, with its distinctive structure of arched tubular supports, is seen looking north on February 7, 2012 nearing the end of its construction. (Photo by Graham Garfield) |
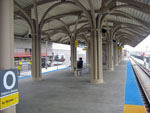 |
oakton26.jpg (197k)
The Oakton-Skokie platform is seen looking north on April 30, 2012. The wide platform and tall canopy provide an open, spacious environment on the platform. (Photo by Graham Garfield) |
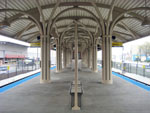 |
oakton27.jpg (205k)
The design concept of the Oakton-Skokie station -- both structurally and aesthetically -- is evident in this April 30, 2012 view looking north on the platform, with the curved, crisscrossing tubular steel canopy supports bundled into columns and tall arched roof providing an open and organic appearance to the station. The wide concrete platform provides ample room for passengers. Light are suspended from above, which some signage is mounted on posts. (Photo by Graham Garfield) |
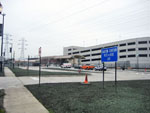 |
oakton29.jpg (209k)
The Oakton-Skokie station is seen looking southeast from the corner of Skokie Blvd. and Searle Parkway on April 30, 2012. Visible across the kiss & ride lot for dropping off and picking up passengers is a sheltered bike parking area on the walkway to the Searle entrance to the station. (Photo by Graham Garfield) |
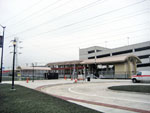 |
oakton30.jpg (194k)
The north end of the Oakton-Skokie station is seen looking southwest from Skokie Blvd. on opening day, April 30, 2012. A small plaza is situated between Skokie Blvd. and the kiss & ride pick-up/drop-off lot and driveway, and the station house at the north end of the station. Sheltered bike racks are provided on the plaza, and the southbound #54A bus stop is visible on the far left, providing convenient bus-rail transfers. Passengers must traverse the northbound Yellow Line track across a signal- and gate-protected pedestrian grade crossing to access the station house. (Photo by Graham Garfield) |
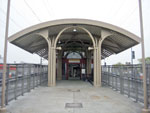 |
oakton.oakton01.jpg (181k)
The Oakton Street entrance at the south end of the Oakton-Skokie station is seen looking north up the ramp from the street on April 30, 2012. The compass rose set in the walkway helps orient passengers as they leave the station (note that the station is slightly off-axis) while bike racks are provided under the cover the arched canopy. The building structure of the station house is carried through to the platform. (Photo by Graham Garfield) |
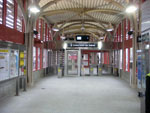 |
oakton.oakton02.jpg (236k)
The Oakton Street station house, seen looking north on April 30, 2012, has an open, vaulted structure composed of tall, arched steel supports bundled into columns, enclosed by low cast-concrete walls along the sides with brunt-orange-colored-metal and glass curtain walls on the sides on top of the concrete walls and at the front and rear. The floors are tiled with granite panels. Both station houses are designed in such a way that they can be staffed or unstaffed. The turnstile arrays are situated inside of a stainless steel gateway which includes two regular turnstiles and an accessible gate-type turnstile on one side, and a full-height High-Barrier Gate (HBG) turnstile on the other. Rolling grilles over each section can be lowered to cover the regular and gate-type turnstiles, thus allowing entrance only through the HBG turnstile and permitting the entrance to be unstaffed. (Photo by Graham Garfield) |
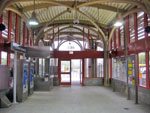 |
oakton.oakton03.jpg (233k)
The interior of the Oakton station house is seen looking south toward Oakton Street on April 30, 2012. A Transit Information Panel is on the right, while the farecard vending machines are on the left. The Customer Assistant (CA) kiosk in the corner next to the station's front doors is similar to those used at the new Brown Line stations in 2006-09 and subsequently at several other renovated stations, but instead of being all stainless steel they have a more substantial and prominent structural framework of tubular steel. (Photo by Graham Garfield) |
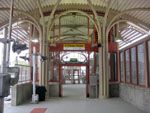 |
oakton.searle01.jpg (221k)
The front doors to the Searle Parkway station house at the north end of the Oakton-Skokie station is seen looking south on opening day, April 30, 2012. Similar to the entrance at the south end of the station, the Searle entrance differs in that it is not accessed from the street but rather from a long walkway through the kiss & ride and across the northbound Yellow Line track. The pedestrian crossing gates are visible on the left. There is a "foyer" or gathering area in front of the entrance where passengers can wait while the gates are down, protected by the canopy and curtain wall on the right. (Photo by Graham Garfield) |
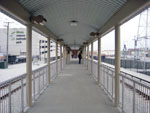 |
oakton.searle03.jpg (216k)
The station houses are sited both to accommodate the existing high-tension power lines tower in between the "L" tracks, as well as to not interfere with future expansion: the Searle/Skokie Blvd. station house is located approximately 400 feet north of the end of the 4-car platform, which provides enough space to expand the platform to an 8-car length without needing to alter or move the station houses in any way. As a result, the platform and the Searle/Skokie Blvd. entrance are connected by a long covered walkway between the tracks at platform level, which goes underneath the high-voltage tower in the middle of the "L" right-of-way. This view looks north along the walkway toward the Searle station house on April 30, 2012. (Photo by Graham Garfield) |
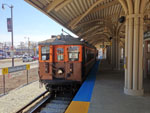
|
cta4271n.jpg (233k)
4000-series car 4271 is at the Oakton-Skokie station on its way toward Dempster, getting a workout to exercise its components on its way to Skokie Shop after leaving Linden Shop, on April 14, 2013. (Photo by Mark Wolodarsky) |
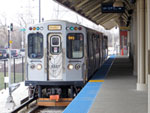 |
cta5157a.jpg (239k)
Car 5157 leads a 2-car Yellow Line train stopping at Oakton-Skokie station on April 24, 2014. 5000-series cars began to cover Yellow Line service in October 2013. The cars' color LED destination signs even reproduce the iconic "Swift bird" found on the older cars' mylar roller curtain signs. (Photo by Graham Garfield) |
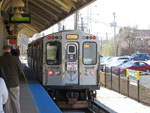 |
cta5176.jpg (253k)
Car 5176 brings up the rear of Yellow Line run 591, departing Oakton-Skokie station on April 26, 2014. The car is sporting a "Skokie Swift" sign on its rear chains of the type cars to carry in the 1960s and 70s -- a matching one is on the front as well -- in honor of the Swift's 50th anniversary, a celebration for which was held by CTA that day. The actual anniversary was April 20, but that was a holiday weekend. (Photo by Graham Garfield) |
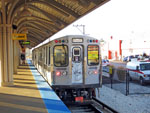 |
cta5714a.jpg (235k)
Car 5714, and its mate 5713 -- the final 5000-series cars to be manufactured and delivered -- was placed in service on October 30, 2015, used as the ceremonial train carrying dignitaries for the reopening of the Yellow Line after its embankment just east of Skokie Shop was rebuilt following a collapse caused by construction adjacent to the CTA right-of-way. 5714 is seen here at Oakton-Skokie station, with "Welcome back" sign in the window, just after its ceremonial duties were completed. (Photo by Graham Garfield) |
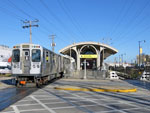 |
cta5519.jpg (205k)
5000-series car 5519 is the lead of a Howard-bound Yellow Line train crossing Oakton Street on October 30, 2015, the day the line reopened after track and embankment repairs near McCormick Boulevard. A "Welcome back" banner for passengers is strung across the entrance to the Oakton-Skokie station. (Photo by Graham Garfield) |
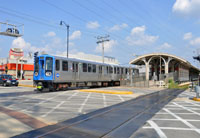 |
cta7010_20210805a.jpg (299k)
After making its station stop at Oakton-Skokie station, a southbound Yellow Line train led by prototype 7000-series car 7010 crosses Oakton Street, looking northwest on August 5, 2021. (Photo by Lou Gerard) |

Notes:
1. "Skokie CTA." McDonough Associates Inc. website. Accessed 27 April 2012.
2. Ibid.
3. "Multi-Radius Bending of Pipes for the CTA Yellow Line, Oakton Station, Skokie." Chicago Metal Rolled Productsblog. Accessed 27 April 2012.
4.
Ibid.
5.
Isaacs, Mike. "New station celebration Sunday." Skokie Review. 19 June 2012, accessed 21 June 2012.














































