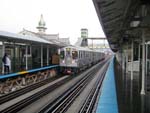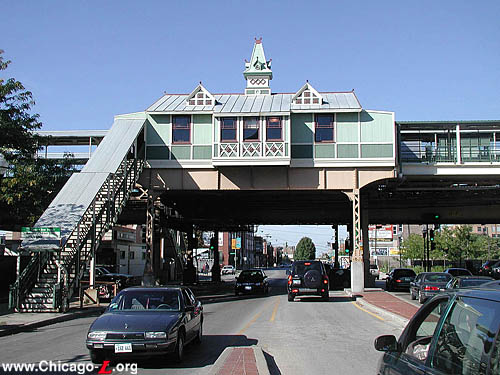
The Victorian Ashland/Lake
eastbound station house, looking north on Ashland Avenue on
September 23, 2003. The station used to have matching stairs
on both sides, but both east side stairs were removed as a
result of road widening many years ago. Click
here
for a larger view. (Photo by
Graham Garfield)
|
Ashland
(1600W/200N)
Ashland Avenue and Lake
Street, Near West Side
Service
Notes:

|
Green Line:
Lake
|

|
Pink Line:
Lake
|

|
Accessible
Station
|
Quick Facts:
Address: 1601 W. Lake
Street
Established: November 6, 1893
Original Line: Lake Street Elevated
Previous Names: none
|
Skip-Stop Type:
|

|
Station
(1951)
|

|
Station
(1951-1993)
|
Rebuilt: 1996 (historic
restoration/renovation)
Status: In Use
History:
Ashland/Lake station is typical of those built in 1892-93 for the
Lake Street Elevated Railroad, designed by its engineering staff and
built by the Lloyd and Pennington Company.
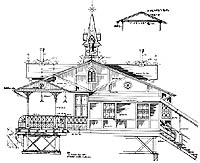
End elevation for a typical
Lake Street elevated station. Nearly all the stations on
this line were originally identical; today only two survive.
Click here
for a larger view. (Drawing from
the Graham Garfield Collection)
|
The station has twin station houses and side platforms for boarding
inbound and outbound trains. The station houses are designed in a
Queen Anne style with a Victorian Gothic influence. Each is
symmetrical (which is unusual for the Queen Anne style), with
corrugated metal siding and decorative detail in the metal and wood
trim around the windows and in panels below. The front of each
station house has a rectangular bay window, with a decorative diamond
pattern in panels under the windows. A belt rail divides the exterior
horizontally beneath the windows. The station houses have gabled
roofs with two windowless gabled dormers each. Each roof is topped
with a square cupola with a diamond pattern and a steeply hipped roof
with a small gabled dormer in each of the four sides. The top of the
cupola and the front point of the cupola dormers, roof dormers, and
platform canopies are finished with decorative curlicue finials.
These structures represent a unique attempt to apply the Queen Anne
architectural style. They originally had chimneys, now gone on the
two remaining stations.
There were originally four stairways from the street up to the
station houses: two to each station house, and one on each side of
Ashland Avenue. Some stairs have since been relocated or removed because of the
widening of Ashland Avenue. The stairs led into the station houses,
each of which had its own ticket agent and inside waiting room. The
uneconomical labor requirements of the track-level station having
separate agents for each direction of travel -- a problem shared by
the original Loop Elevated stations as well -- was recognized by the
railroad company by the early 20th century, but was not rectified
until the CTA renovated the
station in the 1990s, when the fare collection was consolidated onto
one side with a bridge over the tracks to access the other
platform.
The side platforms were covered by tin-covered peaked-roof
canopies supported by a row of steel center posts. The posts had
decorative elements cast into them, most notably in the top angle
bracket that supported the canopy braces. The canopies originally
covered the full length of the platforms, approximately four railcars
long. As the platforms were extended to accommodate longer trains,
the canopies only covered the original section of the platform
nearest to the station houses. The Lake Street Elevated stations also
originally had elaborate railings on the platforms, replaced several
times, although Ashland still has some sections of original
railing.
Closing, Reopening, and
Modifications
In 1948, the CTA closed the
station when A/B
skip stop service was instituted due to its extremely close
proximity to Lake Street Transfer
to the west, but left the station intact. The station was reopened
February 25, 1951 when the Milwaukee trains were rerouted through the Dearborn Street
Subway and Lake Street
Transfer was no longer needed. Loomis station, two blocks east of
Ashland, which had been an "A" station, also closed, with Ashland
taking over for both stations as an "A" stop. This, however, did not
sit well with local politicians and after some pressure was applied,
Loomis reopened on March 5, 1951, only nine days after it closed!
Loomis again became an "A" station, with Ashland becoming a "B"
station (thus creating the troublesome stooping pattern of two "B"
stations in a row: Ashland and California
to the west). This was clearly not a logical stopping pattern and,
after an auxiliary entrance to Ashland was opened at Justine Street
one block east of Ashland Avenue, Loomis was closed again April 4,
1954. Ashland again became an "A" station.
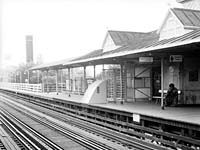
The view of the inbound
Ashland station house looking southeast on June 7, 1973
shows how the drum barriers, rotogates, and high gates
corralled passengers in the west half of the platform to
facilitate on-train fare collection. For a larger view,
click here.
(Photo from Graham Garfield
Collection)
|
Over succeeding decades, the original station structure was little
changed. The late-1950s marked the beginning of a slow decline in the
quality of both services and facilities on the Lake Street Line.
Decreasing ridership on the route necessitated several economy moves
over the following decades, though they did little to stem the line's
sagging revenues. Starting on January 1, 1958, Ashland and several
other Lake Street elevated stations were reduced to agent coverage
during rush hours only.
Service levels increased on the Lake Street Line when it was
paired with the new Dan Ryan Line in 1969, though it was only due to
higher demands on the new end of the line. On November 13, 1972, drum
barriers and rotogates were installed on both the east- and westbound
platforms at Ashland to allow pay-on-train operation. These large
metal barriers kept boarding passengers confined to a small section
of the platform where the conductor could easily collect fares during
pay-on-train hours. It also corralled people to the berthing area
where two-car trains -- often the norm in later years -- stopped.
Exit-only rotogates allowed alighting passengers on longer trains the
ability to use the areas of the platform outside the barriers. On
December 18, 1972, the West-South Route (the Lake-Dan Ryan Line)
increased train lengths during rush hour to 8 cars and used 4-car
trains midday. The drum barriers previously installed many Lake
Street trains restricted boarding to the westernmost car (where the
conductor was) to permit on-train fare collection on 4-car
trains.
Over the years, the station houses slowly deteriorated. By the
mid-1980s, the inbound station house was closed to the public, with
fare collection handled by a small wooden agent's booth installed on
the platform. At that time, the outbound station house was still open
when staffed, although there were very few hours of agent coverage. At
all other times, the station house was locked and an exit rotogate
was set to "freewheel", allowing entry to the "Pay on Train" portion
of the platform demarcated by the drum barriers.
Green Line Renovation Project
On February 21, 1993 the Lake Street Line was divorced from the
Dan Ryan Line and re-paired with the Englewood-Jackson Park Line,
forming the CTA's new Green
Line.
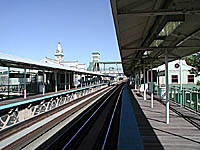
Ashland station is seen
after renovation, on September 23, 2003. Looking east from
the inbound platform under the original 1892 canopies, the
original railings are seen at left and the modern ones on
the right. The station houses, elevators, and overhead
transfer bridge are visible in the background. For a larger
view, click here.
(Photo by Graham
Garfield)
|
On January 9, 1994, the Green
Line closed for a two-year
rehabilitation. All stations on the line, including Ashland, closed.
Unlike other stations on the Lake branch, such as Kedzie
and California, which were
replaced with new, modern facilities, Ashland's original station had
been designated "historic" and was instead restored.
The exterior structure was restored and painted in hues of light
and dark green, brick red and cream in the painted lady style typical
to Victorian homes (though not necessarily authentic to the station).
The interior of the outbound station was closed to the public and is
now used for office space and electrical equipment, but the inbound
station house has been restored close to its 1892 appearance with
floor to ceiling tongue-in-groove paneling and wood moldings, with a
wood floor and peaked ceiling. The inbound station house was reopened
to the public and now houses the station's fare controls, with the
original ticket agent booth put back into service to house the
station's Customer Assistant. Solving the quandary the Lake Street
Elevated faced with the need to staff each direction's station house,
all passengers enter the station through the inbound side, then those
wishing to travel outbound cross over by way of a new overhead
transfer bridge on the platforms east of the station houses.
Elevators from the street to the station house and to both
platforms provide full accessibility to customers with disabilities.
The station now has full-length canopies incorporating the original
canopies and extensions to the east down to the Justine auxiliary
entrances. The original portions retained their original center posts
and ornamental brackets. Meanwhile, the new canopy extensions are
similar in shape and massing to the shorter originals, though not
identical, which creates a pleasing, sympathetic addition without
copying the originals and creating a false sense of history. What
original railings were left are in place and restored, with modern
railings installed on the rest of the platform. Other improvements
included communication, public address, and HVAC systems, tactile
edging on both platforms, new signage, and audiovisual signs to alert
customers when trains are approaching.
The Green
Line reopened on May 12, 1996, although Ashland station
was far from finished. When the line reopened, Ashland station lacked
elevators, only the basic framework of its platform extensions were
in place, and even most of the exterior cladding of the station
houses had not yet been reattached. Work at Ashland station continued
for about another year after.
Today, the Ashland station, one of the "L"'s oldest and most
unique, has been restored and updated, combining the glory of classic
"L" architecture with the practicality of up-to-date station
amenities.
A similar restoration was undertaken in 2000-01 on its twin to the
west, Homan, now relocated and renamed
Conservatory-Central Park Drive.
Recent Developments
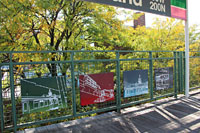
Four of the art panels installed at Ashland as part of Chicago Artist's Month, seen on October 10, 2014. For a larger
view, click here. (CTA photo) |
During October 2014, 20 colorful paintings were installed along the platforms at Ashland station as part of Chicago Artists Month 2014, a five-week celebration that included over 300 events highlighting the creative pulse and impulse of the city. Chicago Artists Month (CAM), in its 19th year, was presented by the Chicago Department of Cultural Affairs and Special Events and offered a platform for Chicago-based artists and performers working in all media to promote and showcase their work, initiate collaborations and engage new audiences.
The installation at Ashland station included 20 temporary installations affixed to the railings along both platforms. The art installation by local artist Nick Fury was called "Victorian Graffics". Inspired by images and experiences of the CTA, the paintings illustrated the juxtaposition of the vintage and the modern. To emphasize the visual contrasts between old and new, the artist depicted the historic Victorian station and its architectural features using an ultra-modern graphic style and innovative materials of correction tape and spray enamel. Chicago artist Nick Fury (b. Dominic Morris), who is a train and transit enthusiast, stated, "sparks emitted from the third rail is one of the most beautiful things in Chicago."
CAM was presented by the Chicago Department of Cultural Affairs and Special Events in collaboration with the Chicago Park District and numerous community partners. The art panels were installed on October 2, 2014 and displayed for one month before being removed.
The station houses at Ashland were repainted in early May 2024. The buildings were repainted in the same colors as in 1996 -- the paint had peeled and faded since its renovation nearly 30 years earlier, giving the vintage structures a worn appearance; the work gave the station a refreshed appearance. Other work at the station in spring 2024 included lighting upgrades and signage improvements. The work was performed in advance of the 2024 Democratic Convention held a short distance southwest at the United Center in July 2024.
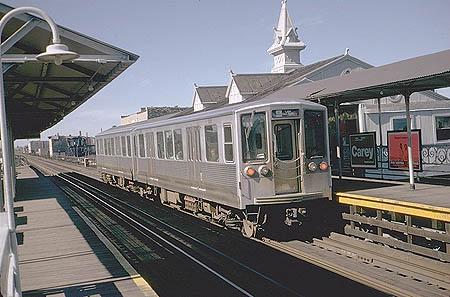
Car 2251 brings up the rear
of a Lake-Dan Ryan All-Stop train stopping at Ashland on
October 5, 1972. The classic Queen Anne station house still
stands today. For a larger view, click here.
(Photo by Steve Zabel, Collection
of Joe Testagrose)
|

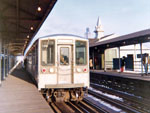 |
cta2200s08.jpg (170k)
An outbound Lake-Dan Ryan train on its way to Harlem is lead by a 2200 as it stops at Ashland on the Lake branch on March 19, 1973. The Victorian Queen Anne-influenced metal-clad station house and original platform canopies and railings are present here, and still in use today. The new Sears Tower is visible in the skyline next to the station house cupola; the skyscraper's construction was finished two months later. (Photo from the Scott Greig Collection) |
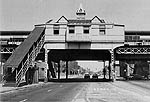
|
ashland-lake01.jpg
(54k)
The Ashland station house, looking north in 1985.
Except for the paint scheme and some basic maintenance, the
station looks nearly identical today. (Photo
by Olga Stefanos)
|
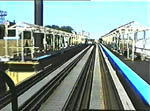
|
ashland-lake02.jpg
(84k)
The westbound Green
Line train approaches Ashland in
mid-1996, before the platform extensions were finished. (Photo from Chicago's "L"/Subway System:
Take a Ride on the Wild Side from
All-the-6000s-You-Missed Productions)
|

|
ashland-lake03.jpg
(24k)
A view of Ashland's "steeple", through the space between two
2200-series cars --
there for a Historic Station
Tour charter -- on November 19, 2000.
(Photo by Teresa Heinrichs)
|
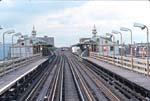
|
ashland-lake06.jpg
(92k)
Looking west at Ashland from the back of an inbound train as
it pulls away in 1993. This how Ashland station looked just
before being rehabbed in the 1994-96 Green
Line renovation.
The two-tone gray and butterscotch paint scheme, sodium
vapor lights, and minimalist platform extensions are typical
of the pre-rehab Lake Street Line. Note that the passenger
control drum barriers around the station houses were still
in place up to the station's closure for renovation. (Photo by John Smatlak)
|
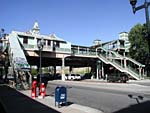
|
ashland-lake07.jpg
(181k)
The post-1996 renovated Ashland station, seen looking
northeast at the inbound station house on September 23,
2003, has a complex of stairs and accessways. Replacing the
long-removed matching stairway directly into the headhouse
on the far side of Ashland Avenue (removed due to street
widening), a new east stair was built and connected to the
station house via a platform-level walkway. Visible in the
background on the paid side are the two elevator towers east
of the station house that allow ADA-compliant access between
the inbound and outbound platforms. (Photo
by Graham Garfield)
|
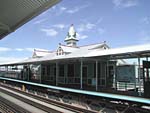
|
ashland-lake08.jpg
(159k)
The outbound station house, looking northwest from the
inbound platform on July 24, 2003, was closed to the public
when the station was renovated in the Green
Line rehab. It
now houses CTA functions. The restored station house is painted in a scheme
that, while not historically authentic, evokes the "painted
lady" style typical from the period when the station's Queen
Anne architecture was popular for residences. The green hues
evokes its location on the Green
Line. (Photo by Graham Garfield)
|
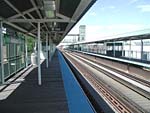
|
ashland-lake09.jpg
(209k)
This view looks west from the east end of the inbound
platform at Ashland on July 24, 2003. This section of the
platform is new, built in the 1994-96 Green
Line rehab to
the station could berth 8-car trains. The extensions of the
canopies were designed to mimic the general shape and design
of the historic canopies further down the platform to create
a flowing, pleasing overall appearance, but are not
replications (which would have created a false sense of
history, something to be avoided in historic preservation). (Photo by Graham Garfield)
|

|
ashland-lake.justine01.jpg
(195k)
Included in the station renovation were new auxiliary
entrances at Justine Avenue, one block east of the main
entrance at Ashland. These farecard-only entrances consists
of two covered stairways, each leading to the far east end
of one of the platforms, and a platform-level landing where
the unattended high-barrier gate (HBG) is located. The
entrance to the inbound platform is seen here looking west
on June 19, 2003. (Photo by Graham
Garfield)
|
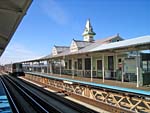
|
ashland-lake10.jpg
(169k)
The Ashland outbound station house is seen looking northwest
on October 17, 2004 as a Harlem-bound Green
Line train of 2400-series cars
pulls out. The two-car train is typical of moderate-traffic
Sunday consists on the line. (Photo by Tony
Coppoletta)
|
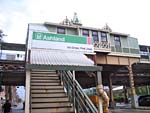
|
ashland-lake11.jpg
(147k)
When Pink Line trains were routed over the Lake Street
branch beginning June 25, 2006, station entrance signs were
changed in time for the opening to reflect Ashland station's
new services. Conforming to
CTA's new practice of
listing the station's name in a colored bar the the top and
the routes serving the station in the white bar on the
bottom, the sign is somewhat inaccurate, with the green bar
and pink patch suggesting the Pink Line has less then normal
service hours. The sign was since replaced with one that fits the standard, denoting equal service on the two lines -- a black header with green and pink stripes on the right. (Photo by Tony
Coppoletta)
|
|
cta5055c.jpg (190k)
A 4-car Pink Line train of 5000-series railcars, led by car 5055, is on its way back to 54th/Cermak, completing its first post-testing in-service passenger trip on November 8, 2011. The train is stopped at historic Ashland station on what turned out to be a rainy, dreary day for the cars' official revenue service debut. Note the Customer Assistant with the yellow "gap filler" ramp next to the train, about to assist a customer in a wheelchair off the train. (Photo by Graham Garfield) |
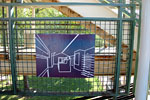 |
ashland-lake14.jpg (284k)
One of the art installations displayed at Ashland station during October 2014, as part of Chicago Artists Month 2014, depicts the interior of the historic station house. Seen on October 10, 2014, the panel is part of a collection called "Victorian Graffics", emphasizing the visual contrasts between old and new by depicting the Victorian the station and its architectural features using an ultra-modern graphic style and innovative materials of correction tape and spray enamel. (CTA photo) |
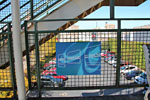 |
ashland-lake15.jpg (294k)
One of 20 panels displayed as part of the "Victorian Graffics" installation, this piece, seen displayed on the back railing at Ashland station on October 10, 2014, was inspired by images and experiences of the CTA, the paintings illustrated the juxtaposition of the vintage and the modern. (CTA photo) |
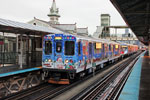 |
cta2894-HolidayTrain2015.jpg (143k)
The Holiday Train glides into Ashland station while making weekday trips on the Green Line on an overcast December 1, 2015. (Photo by
Bruce Moffat) |
|

|

|




















