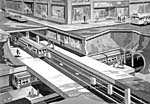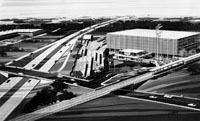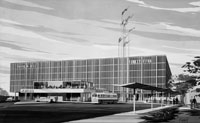|
Published by: Chicago Transit
Authority
Publishing date: 1958
Plan
Summary:
The New Horizons for Chicago's Metropolitan Area
was the CTA's master
plan for expansion and upgrading of the city's transit
system. Published in January 1958, New Horizons was a
$315 million, 20-year rapid transit improvement and
expansion program to be carried out once financial
arrangements had been made.
The New Horizons plan was extremely ambitious, and
included a series of new downtown subways, modernization of
station and terminal facilities, new "L" extensions further
out into the city, installation of signal and train control
systems, and the grade-separation of the outer portions of
the Lake,
Ravenswood
and Douglas
lines, among other projects.
One of the interesting aspects of the New Horizons
plan were the detailed artist's renderings that were made to
illustrate the various projects. The drawings were extremely
detailed and based closely on actual
CTA facilities and
equipment in use at the time.
Expansion and Addition
Projects:
The projects proposed in the New Horizons plan
were divided into three categories and were as follows (all
estimated costs are in 1958 dollars):
Construction of Rapid Transit Subways and
Extensions
- West Side Subway: New rapid transit line built
in median of Congress Expressway from LaSalle Street to
Desplaines Avenue, Forest Park, with a connection to the
Milwaukee-Dearborn
Subway at LaSalle and at the Douglas
branch at Loomis Street; promoted as the first rapid
transit line to be built as part of a grade-separated
expressway (estimated cost: $27,000,000 for initial
section)
- Northwest Rapid Transit: Extension of the
Logan Square branch north to the city limits in the
median of the Northwest Expressway, eventually reaching
O'Hare Airport (estimated cost: $31,000,000)
- South Side Rapid Transit: Construction of a
new rapid transit line in the median of the proposed
South Expressway from 30th Street to 95th Street, with
branched to 103rd on the Calumet branch and to 119th on
the Blue Island branch, with a connection to the existing
Englewood
branch at 59th Street (estimated cost:
$31,750,000)
- Southwest Rapid Transit: A busway in the
median of the Southwest Expressway from Halsted/Cermak to
Cicero/Pershing (estimated cost: $7,000,000)
- Wells Street Subway: A new high-level subway
route (i.e. above the State
and Dearborn
subways) through the central business district from a
connection with the "L" a Chicago/Franklin to a
connection with the proposed South Side Rapid Transit
line (estimated cost: $25,000,000)
- Jackson Boulevard Subway: A new high-level
subway under Jackson Boulevard from a connection with the
West Side Subway [Congress Line] at Halsted
Street to a loop under Grant Park (estimated cost:
$20,000,000)
- Washington Street Subway: A bus rapid transit
subway under Washington Street from Canal Street to
Michigan Avenue (estimated cost: $15,000,000)
- Lake Street Routing via West Side Subway:
Construction of a connection between the Lake
Line at the West Side Subway via the Belt Railroad of
other north-south alignment on the West Side; Lake trains
would likely have all been rerouted to downtown via this
connection, allowing the abandonment of the rest of the
Lake Line
(estimated cost: $3,500,000)
- Englewood Clearing Extension: Extension of the
Englewood
branch from Loomis/63rd
to Cicero/63rd and Midway Airport through the Clearing
Industrial District (estimated cost: $20,500,000)
- California-Western Rapid Transit: Construction
of a new rapid transit line in the median of the proposed
Crosstown Expressway from a connection with the proposed
Northwest Expressway on the north to the Englewood
branch on the south (estimated cost:
$14,000,000)
Modernization of Existing Rapid Transit
Facilities
- Loomis Station: Installation of "speed ramp"
at Loomis Terminal
on the Englewood
branch (estimated cost: $33,000)
- Randolph/Wabash Station: Modernization of
Randolph/Wabash
station, in conjunction with Marshall Fields department
store (estimated cost: $40,000
[CTA's share])
- Four-Track Structure at Wilson Avenue Station
Area: Reconfiguration of North
Side Main Line to maintain four tracks through
Wilson station and
eliminate operational bottleneck (estimated cost:
$1,800,000)
- Signal and Train Control Systems for Unsignaled
Areas: Installation of signal and train control
systems on portions f the "L" still operated "on sight"
to improve safety (estimated cost: $28,000,000)
- Lake Street Elevation and Extension:
Grade-separation of the street-level portion of the
Lake Line
from Laramie
to Harlem
(estimated cost: $4,000,000)
- Forest Park Terminal: A new terminal for the
West Side Subway at Desplaines Avenue, Forest Park,
including maintenance,
transportation,
and parking facilities (estimated cost: $4,000,000)
- Logan Square Terminal: Expansion and upgrading
of the Logan
Square terminal; at the end of the Milwaukee
Line (estimated cost: $75,000)
- Howard Street Terminal: Construction of
off-street bus transfer facilities and a park'n'ride at
at Howard Street
terminal (estimated cost: $500,000)
- Easing Sharp Curves: Reconstruction of 31
sharp curves on the "L" system, such as Harrison
Curve and North-Halsted Curve, to allow operation of
trains at maximum speeds (estimated cost:
$6,400,000)
- Modernization of Substations: Upgrading and
conversion of 27 substations to automatic operation
(estimated cost: $23,152,500)
- Ravenswood Route Grade Separation: Elevation
or depression below-grade in open-cut of the outer
portion of the Ravenswood
branch between Rockwell
and Kimball
(estimated cost: $4,750,000)
- Kimball Terminal Modernization: Modernization
of the Kimball
terminal at the end of the Ravenswood
Route, including a massive park'n'ride garage over
the station, tracks, and yard (estimated cost:
$350,000)
- Douglas Park Extension and Grade Separation:
Elevation or depression below-grade in open-cut of the
outer portion of the Douglas
branch between Kildare
and Central Avenue, Cicero, and extension of the branch
to Harlem Avenue, with new yard and terminal facilities
(estimated cost: $20,000,000)
Rolling Stock Required for Extensions
- Acquisition of New Rolling Stock for Proposed
Extensions: New rapid transit cars needed to operate
the extensions proposed in the New Horizons plan
(estimated cost: $35,500,000)
The
Results:
The following projects from the New Horizons plan
were constructed. The others were not:
- Congress
Line (already underway when the plan was published,
opened between 1958-60)
- Northwest Rapid Transit (built as Kennedy
Extension, opened 1970)
- South Side Rapid Transit (built as Dan
Ryan Line, opened 1969)
- Southwest Rapid Transit (built as Midway
Line -- an "L" line rather than bus rapid transit --
on railroad right-of-way rather than in the median of the
Southwest [Stevenson] Expressway, opened
1993)
- The Loomis
speed ramp was installed in 1956, tested, but ultimately
removed in 1964 and not pursued further
- Randolph/Wabash
station was modernized in 1957 in conjunction with
Marshall Field's, with a new Inner Loop station house
built
- North
Side Main Line reconfiguration to maintain four
tracks through Wilson
station was executed in 1956-60.
- Installation of signal and train control system was
accomplished through the installation of Automatic Train
Control (ATC) on the new Dan
Ryan and Kennedy
lines when they opened in 1969 and 1970, respectively,
and on the rest of the system between 1967 and 1976
- The Lake
Line was grade-separated, elevated onto the adjacent
C&NW embankment, completed in 1962
- A new maintenance
shop was completed at Forest Park in 1962; however, a
new terminal
was not completed until 1980-82
- The Logan
Square terminal received some minor upgrades in
1965-66, but was ultimately abandoned in 1970 when the
Kennedy
Extension opened
- The off-street bus transfer facilities and a
park'n'ride at at Howard
were built in the mid-1950s, completed by the time New
Horizons was published
- Some curves were eased, such as Harrison
Curve in 2003, but most were not
- Many substations have been modernized and replaced
over the succeeding decades after New
Horizons
- Kimball
terminal was rebuilt and modernized in 1974, though in a
much less grandiose fashion than envisioned in New
Horizons
.
|

|

|

.
.

Map of the
projects included in the 1958 New Horizons plan.
Click image for larger view. (Graham
Garfield Collection)
.

Artist's
rendering of the proposed 103rd/Doty South Expressway Line
terminal, including station, yard, maintenance, and
park'n'ride garage facilities. Click image for larger view.
(Graham
Garfield Collection)
.

Artist's
rendering of the at-grade portion of the Douglas branch
grade separated onto an elevated structure. Note the
similarity of the station house to the then-new Congress
Line stations. Click image for larger view.
(Graham
Garfield Collection)
.

Artist's
rendering of the proposed Jackson Boulevard Subway where it
would pass over the State Street Subway. Note the Jackson
Subway's side platforms as opposed to State Street's island
platform. Click image for larger view.
(Graham
Garfield Collection)
.

Artist's
rendering of the proposed Northwest Expressway extension
where it would pass Pulaski Road. This facility was built as
is very similar in appearance to the Irving Park station on
the Kennedy Extension. Click image for larger view.
(Graham
Garfield Collection)
.

Artist's
rendering of the proposed Southwest Expressway bus rapid
transit line at California Avenue. Note the station
facilities intended to be built for the line. Click image
for larger view. (Graham
Garfield Collection)
.
|

|

