
The 1895-vintage
California station house is seen looking south on October 16, 2014, the day it reopened after rehabilitation. The historic station house displays its Queen Anne styling with influences of
the Arts and Crafts and Romanesque styles, typical of
Metropolitan West Side Elevated stations like
Damen
and others. For a larger view, click here.
(Photo by Graham
Garfield)
|
California
(2800W/2300N)
California Avenue and
Lyndale Street, Logan Square
Service
Notes:

|
Blue Line:
O'Hare |

|
Owl
Service |
Quick Facts:
Address: 2211 N. California
Avenue
Established: May 25, 1895
Original Line: Metropolitan West Side Elevated, Logan
Square branch
Previous Names: none
|
Skip-Stop Type:
|

|
Station
|
Rebuilt: 2014 (rehabilitation)
Status: In Use
History:

The interior of the California station house is seen on December 13, 1960, with its original ticket agent's booth, interior moldings, and stairway to the platform. Note that while there is a coin/token-operated turnstile, the agent's booth has no turnstile. For a larger view, click here. (CTA photo, Graham Garfield Collection) |
California was built in 1895 as part of the original
section of the Metropolitan "L"'s Northwest branch. The last station
before the original terminal, Logan
Square, California, like most Met stations, consisted of a brick
station house with simple amenities and a wood-deck platform with steel
canopies, railings and shepherd's crook lights.
The station house is typical of Met designs on the Northwest and Garfield Park branches. Built by the Jonathan Clark & Sons
Company for the general contractor, Alfred Walcott, the stations were
designed by the engineering staff of the Metropolitan company.
Constructed of red pressed brick with stone sills and foundations,
their vernacular style might best be described as Queen
Anne-influenced with some Romanesque features. The station's design
is highlighted by the semicircular bay/portico, a lattice pattern in
the brick cornice, extensive terra cotta work including the word
"entrance" above one door in the portico and "exit" above the other
(although there is nothing to force ingress from one and egress from
the other), dentals above the doors' story lights, and carved wooden
beads flush with the building between the wooden brackets which
support a wooden canopy over the portico.
The station interior featured plaster walls with decorative wood moldings, picture rail, baseboards, and wainscotting. As originally built, the front bay functioned as a vestibule, with a second set of doors with transoms above them separating the vestibule from the main interior space. A freestanding wooden ticket agent's booth stood between the front doors and the rear doors, which passengers passed to pay their fare and gain entry to the platforms. Drawings of the station show that a newsstand with a display counter was originally built into the back wall, to the right of the rear doors; this space was later used for storage. Two doorways in the middle of the rear wall led to a central staircase up to a mezzanine level beneath the tracks. From
this enclosed mezzanine landing, separate stairs ascended the inbound and outside
platforms, leading up a half-level before splitting again to two stairways to each platform. The stair railing structure was somewhat decorative, with
curved and twisted metal strap balustrades, cast iron newel posts
with small designs cast in them and carved wooden handgrips.
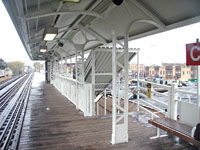
This rainy October 28, 2003 view on California's northbound platform shows the design features typical of standard Metropolitan Elevated platforms: decorative railings with cast iron square plates and a stylized diamond design, and a short iron-frame canopy, with arched latticed supports and hipped roofs. The staircase is a replacement from the 1990s. For a larger view, click here. (Photo by Graham Garfield) |
The station has dual side
platforms, with canopies and railings typical of all Met stations. The stairs and platforms are constructed of
wood on a steel structure. Each platform has a short canopy in the
center of the platform, covering the stairs and a small waiting area. The canopy frame is iron, with arched latticed supports and bracketed
rafters, and hipped roofs of corrugated tin. Strung beneath the canopy roof were
incandescent lights for nighttime illumination. The platforms were
additionally lit by gooseneck lamps that were integrated into the
railing design, with certain posts extending above the railing --
about seven feet high, total -- and forming the fluted pole with a
decorative capital onto which a gooseneck light fixture with a
porcelain saucer-shaped shade with two or three incandescent light
bulbs was attached. These railing-integrated light posts were later placed with shepherd's crook light poles affixed to the platform deck and railing. The original railings featured large cast iron square plates with a
stylized diamond design in the middle, with twisted metal straps in an X configuration in between and topped by a row of arched, half-circle metal straps.
As part of the project circa 1930 to build platform extensions at stations on all the Met branches so they could handle 8-car trains, California station received platform extensions in 1931. Steel work was underway by spring. The platform extensions had much simpler railings, made of angle iron. The sole decorative element was a curved design at the ends of the platform, tapering the end railing toward the track-side platform edge. The new north end of the northbound platform was somewhat unusual in that it was angled, following the building line of the street below, rather than squared-off like most platforms.
The original Met ticket agent's booth was removed some time between 1971 and 1974, replaced with a plain, utilitarian booth with smooth, undecorated sides and a slightly slanted roof.
The interior
still contained its original tongue-in-groove chair-rail paneling through the 1990s and into the early 2000s. In
the early '90s, the stairs at the station were replaced with those
from another station. On both platforms, the dual stairs were
replaced with a single set of stairs from the where the
former south stairs reached the platform; the north stairway from each platform was removed without replacement. This left a
noticeable gap where the north staircases formerly had been, easily
identified by the newer railings where the removed staircases met the
platform. On the southbound platform, the angled metal roofing that
used to cover the now-removed north stairs remained as evidence of its former presence. The
station interior had a concession stand fillings its northeast wall by 1960, originally a series of shelves and racks for magazines, newspapers and other sundries. The second set of interior vestibule doors were also removed by this time. By the mid-1980s, the concession was enclosed behind a solid wood wall with a service window. This remained until about 2002 when it was
replaced with a new stainless steel concession stand standard for
those built at several stations at the time for Gateway Newsstands.
Modest Improvements

The California station interior is seen on August 22, 2014, shortly before closure for rehabilitation. The brick-patterned concrete floor, CA booth and light-colored wood wainscotting date from a 2008 rehab. For a larger view, click here. (Photo by Graham Garfield) |
During mid- and late October 2003, CTA crews renewed the metalwork
on the historic platforms at Damen and
California on the Milwaukee Elevated, including the canopies, canopy
supports, railings, and stairs. At both stations, crews stripped old
paint from the canopy roofs, posts, and supports and from railings,
then sanded the ironwork down to remove additional paint, rust, and
corrosion. Patching and repairs were made as necessary. The metalwork
was then primed and given a fresh coat of white paint. Renewal and
painting was also performed in the stringers that support the
platform decking. By the end of the month, work on the platforms and
stairs at California was largely complete.
In spring 2008, the CTA replaced the station's KDR-style
signage with Green Line
Graphic Standard station name signs and symbol signs on the platforms. The work
included removal of the old red (indicating its former status as a
"A" station in skip-stop
operation) column and station name signs.
In September 2008, the CTA replaced with flooring inside the
California station house, filling in the building's basement, and
made other modest improvements inside the building. The interior improvements were made to look historic, but were not authentic to the building's original design. The new floors were concrete, stamped in a pattern to resemble bricks or cobblestones. New wainscoting was installed on the walls, but it was lighter in color than it originally would have been, and was smooth and flat rather than tongue-in-groove with a chair rail molding. Other improvements including wall and ceiling repairs, improved lighting, and a new CA booth, relocated to the corner to improve circulation. To make these
improvements, the station house was closed and a temporary fare
control area was built immediately adjacent to the station house
consisting of a chainlink enclosure with a metal roof. The temporary
entrance was used beginning the evening of Thursday, September 18,
2008.
Your New Blue: Station Improvements
On December 5, 2013, Mayor Rahm Emanuel and Governor Pat Quinn announced a comprehensive improvement plan for the Blue Line O'Hare Branch (including the northern portion of the Dearborn Subway), an overhaul that will provide faster travel times and updated stations while creating more than 1,300 jobs.
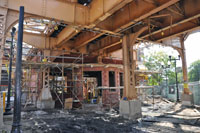
The California station house is under renovation on September 17, 2014. All of the doors and windows have been removed, leaving a masonry shell to be refurbished and restored. For a larger view, click here. (CTA photo) |
The $492 million program, called Your New Blue, includes several track and station improvement projects along a 12.5-mile stretch of the Blue Line between the Grand and Cumberland stations, as well as upgrades to the signal system between the Jefferson Park and O'Hare stations. The overall Your New Blue program, beginning construction in 2014 and planned to last four years, is a package of several discrete projects ranging from station improvements to track renewal, signal replacement, traction power upgrades, and subway tunnel water mitigation efforts.
California was one of the stations receiving improvements under the program. The scope of these improvements included work in front of the station at street level, to the station house, and to the platforms.1 Historic features of the station were preserved and restored.2
On February 5, 2014, the Chicago Transit Board approved the award of a $25.6 million design/build contract for the rehabilitation of the Damen, Western and California stations. F. H. Paschen, S.N. Nielsen and Associates, LLC was awarded the station rehabilitation contract following a competitive procurement process.3
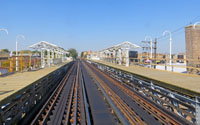
The California station platforms are seen looking northwest under construction on September 29, 2014. Having been stripped down to just the structural steel, a new wood deck has been laid down and installation of the new railing and lightposts has begun. The historic canopies are just their steel skeletons. For a larger view, click here. (Photo by Graham Garfield) |
At the same meeting, the Board also approved contracts for artists to develop unique artwork for each station that reflects the neighboring community and will beautify the stations for customers' enjoyment. After reviewing 100 responses to a Call for Artists issued in December 2013 for artistic merit and related qualifications, the CTA awarded the contract to create public art for California station to Patrick McGee of Chicago.4 The public art will be installed at a later date, after the station's temporary closure and renovation.
The renovation project included significant preservation and restoration of the historic elements in addition to general improvements. Outside the station, planned improvements include repainting of the elevated track structure, installation of new lighting on the elevated structure, replacement of sidewalk and plaza paving, and the installation of new bike racks. The station house exterior brick and terra cotta was cleaned and restored, and doors, windows and other woodwork restored or replaced with replicas of the original designs. The interior was gutted, but cosmetically restored with wainscoting, door and window moldings, and other woodwork that reproduced the original designs. A new granite floor, Customer Assistant's booth -- relocated to the north corner of the interior -- and lighting were installed, and the concession space was removed to provide more floor space for passenger circulation. A digital screen for customer information, an additional farecard vending machine (for a total of three), and a swing-gate turnstile (for bikes, luggage, or other large items) were provided. A set of windows on the northeast wall that were earlier bricked up were not reopened, but the window moldings were cosmetically restored on the interior, and the window "glass" was covered with a photo mural commemorating the station's history.
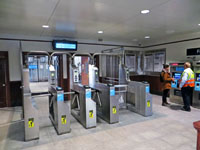
The interior of the renovated California station is seen on reopening day, October 16, 2014. The granite flooring and cement-plaster ceiling with recessed lighting are a more modern touch, but the stained wood wainscoting, picture rail and moldings replicate the original 1895 designs. For a larger view, click here. (Photo by Graham Garfield) |
The original 1895 platform canopies and railings were restored, while the later platform extensions were given new railings whose design is a contemporary take on the original Met "L" designs, providing a design that blends well and is sympathetic to the historic fabric but does not attempt to replicate it. New shepherd's crook lights replaced the 1980s sodium vapor lights; all the lighting in the station is bright, energy-efficient LED lighting. New signage, platform furniture, security cameras, PA systems and digital signs rounded out the renovation.
In this project, neither California nor Damen got elevators to make them accessible for riders with disabilities. The CTA said its broader, long-range goal is to have all stations accessible with elevators, but the aim of the specific California and Damen station projects in the Your New Blue program was to extend the life of the stations. The primary purpose of the improvements were to add years to the station's life, CTA Chief Infrastructure Officer Chris Bushell said at the CTA Board meeting on October 15, 2014.5 This approach was similar to renovations CTA made to seven north Red Line stations in 2012, which also did not include accessibility improvements -- there, CTA stated they needed to quickly address much needed capital maintenance work and improve the quality and experience for riders and neighbors, but did not rule out accessibility improvements in the future.
The California station closed at 1am, Thursday, September 4 to allow construction to take place. The CTA provided additional #56 Milwaukee bus service during the closure on weekday morning and evening rush periods. In addition, "owl'' bus service, the #N56 California Station Owl route, was added along Milwaukee Avenue during overnight hours to link California to the closest stations in either direction in place of overnight Blue Line service. California reopened on Thursday, October 16, 2014, with Mayor Rahm Emanuel, Senator Dick Durbin and CTA President Forrest Claypool welcoming Blue Line customers to the newly renovated, modernized California station that morning. The Damen station, receiving a similar rehab, closed between October 20 and December 22, 2014.
All Stations Accessibility Program (ASAP)
In July 2018, the CTA released its first plan to make the entire system accessible to people with disabilities over the next 20 years. The All Stations Accessibility Program (ASAP) was projected to cost about $2.1 billion, according to CTA, but the program was not funded at the time of the announcement. Rather, CTA formulated and announced the plan to begin the effort to secure funding by building support and increasing awareness of accessibility needs.6
Given the magnitude of this endeavor, project work was proposed to be performed in four phases over the 20-year period. To help prioritize the non-accessible stations, scores were assessed to each location based on needs and the complexity of work to be performed. The criteria used in determining the needs score is similar to what was used in previous CTA accessibility analyses (i.e. the 2012 Infrastructure Accessibility Task Force [IATF] Plan) such as ridership and gaps between accessible stations. In general, stations with higher needs and lower complexity scores were prioritized for near-term plans. Highly complex stations that require more time for planning, design, construction, agency coordination and community input are part of long-term project plans.7

Artist's rendering of the conceptual design for the changes to California proposed in the ASAP Strategic Plan. For a larger view, click here. (Rendering courtesy of CTA) |
Phase one of the ASAP plan puts elevators in eight stations: Austin on the Green Line, Montrose and California on the Blue Line, State/Lake on the Loop, and Lawrence, Argyle, Berwyn and Bryn Mawr on the Red Line.8 The State/Lake project has been discussed on and off since the 1980s, and is an effort managed by the Chicago Department of Transportation (CDOT). The four Red Line stations are being rebuilt as part of the larger $2.1 billion Red & Purple Modernization Program, Phase One.
In the ASAP plan, the existing California station house and platform structures are proposed to be retained but modified. As a historic station, the CTA sought to avoid, minimize, or mitigate any potential adverse effects as a result of station alterations. The proposed design takes into account the public-facing historic elements of the station, principally the station house facade that represents the character defining feature of the station by placing the inbound and outbound elevators in locations that do not necessitate modifications to the historic station house facade.9
Two elevators are proposed, one to each platform. The elevator to the inbound platform will likely at least partially encroach on the side and/or rear area of the existing station house; the elevator to the outbound platform would be placed next to the station house and accessed from the existing outdoor passenger area behind the building. The proposed modifications maintain the two existing platform stairways without change.10
Other modifications will be required to the station to meet accessibility, capacity and emergency egress requirements. At present, the southeast ends of both the inbound and outbound platforms are narrower than other sections of the platforms, and do not meet required ADA-accessibility requirements. These narrow platform widths also restrict customer capacity at this high ridership station. The southeast ends of the inbound and outbound platforms are proposed to be widened to create a consistent platform width of 12’. To meet exiting requirements, three new sets of stairs are proposed to be added for emergency exit only. These are proposed to be placed at both ends of the outbound platform and one at the south end of the inbound platform.11
Cost estimates in 2018 for the three ASAP Phase One stations that were not part of RPM or CDOT's program were based on the proposed designs at a 10 percent completion level.12 When escalated to the Year-of-Expenditure (YOE), calculated to the midpoint of construction, the total unfunded cost of ASAP Phase One is $140.3 Million. The YOE cost estimate accounts for annual inflation, which makes the same project more expensive to implement in future years. The estimated cost for the ASAP improvements at California was $29.8 million in 2017 dollars, or $34.6 million when escalated to the YOE.13
The plan took a step forward on June 16, 2022, when, at a Thursday City Council Finance Committee hearing, CTA officials said state capital funds will cover most of the California accessibility improvement project. The same day, the committee approved filling in the gap in state funding with $5.6 million in Tax-Increment Finance (TIF) dollars. The TIF allocation still needed approval from the full City Council. By this time, the cost of the project was $36 million,14 slightly up from the escalated projection made in 2018.
At the time, CTA said the project was currently in the early design phase and thus a construction timeline had not yet been formulated. The TIF funding, if approved, will be used solely for design work.15

The platforms of California station are seen looking southeast on October 16, 2014, the day the station reopened after a six-week closure for renovation. The original 1895 canopies and decorative railings are seen in the distance, with new railings that have a sympathetic, compatible design in the foreground. The shepherd's crook lights, with modern LED lighting, evoke the feel of the original fixtures. For a larger view, click
here.
(Photo by Graham Garfield)
|

 |
california-milwaukee01.jpg (163k)
In early 1931, the platforms at California station were lengthened, part of a project the Chicago Rapid Transit Company carried out on all branches of the Metropolitan Division to allow 8-car trains to operate -- some of the last capital improvements the CRT carried out before Depression-era bankruptcy precluded any more such work. In this April 9, 1931 view looking west on Lyndale Street, new steel stringers are being installed to allow the northbound platform to extend across the street. (Photo from the CTA Collection) |
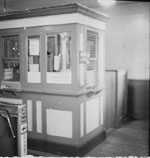 |
california-milwaukee03.jpg (90k)
A view of the California station ticket agent's booth -- probably the station's original booth from 1895 -- is seen on December 13, 1960. Note the wainscoting and radiator in the background. Although the exact design and details of the booths varied between companies, lines, and eras, the general configuration is typical of early "L" agents' booths. (CTA photo, from the Graham Garfield Collection) |
 |
california-milwaukee04.jpg (94k)
This interior view inside the California station house looking out from the paid area toward the bay at the front of the building on December 13, 1960. The ticket agent's booth is the on the left -- while there is an self-service turnstile for passengers entering with coins and tokens, the agent's booth lane has no turnstile or other positive fare control. This was not atypical for many older "L" stations into the 1960s and '70s. Note that the original woodwork appears to all be intact. (CTA photo, from the Graham Garfield Collection) |
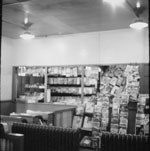 |
california-milwaukee05.jpg (89k)
The concession stand built into the northeast wall of the California station house is seen on December 13, 1960. Interestingly, the newsstand crosses both the paid and unpaid areas, divided by the row of exit turnstiles and the wooden partitions with plexiglas panels. Note the light fixtures on the ceiling providing illumination side -- porcelain-enameled shades with incandescent bulbs, the same fixtures used on the platforms -- and row of radiators dividing the exit lane from the entry lane in the foreground. (CTA photo, from the Graham Garfield Collection) |
 |
cta6573.jpg (235k)
A 6000-series Milwaukee-Congress A train led by car 6573 stops at California on August 16,
1970. Note the old-style platform sign on the far left (the
white background with the big "C"), as well as the original Met "L" railings. (Photo by Joe
Testagrose) |

|
cta2276_19700816.jpg (120k)
Car 2276 takes the lead on a two-car Douglas-Milwaukee
All-Stop train picking up and dropping off passengers at
California on August 16, 1970. (Photo by Joe Testagrose) |

|
cta2303.jpg (122k)
A Douglas-Milwaukee All-Stop is led by car 2303 at
California on August 16, 1970. (Photo by Joe Testagrose) |

|
cta6540.jpg (110k)
The back of a Congress-Milwaukee "A" train consists of
car 6540 in its old 1950s green, cream, and orange paint
scheme, stopped at California on August 21, 1970. (Photo by Joe
Testagrose) |

|
cta6511.jpg (94k)
Car 6511 trails on this four-car Congress-Milwaukee "A"
train, leaving California/Milwaukee station on October 5,
1972. 6511-6512 have the newer Mint Green and Alpine White
paint scheme (introduced in 1965 to the 6000s),
but the lead cars are still painted in the 1950s-era green,
cream, and orange scheme. Note the early A/B symbol sign on
the railing on the right. (Photo by Steve
Zabel, Collection of Joe Testagrose) |
 |
california-milwaukee06.jpg (89k)
This interior view of the California station house, looking south in the unpaid area on May 13, 1974, shows that the older, ornate agent's booth has been replaced with a new, plainer booth with smooth sides and a flat roof. A new Perry fare-o-mat turnstile has replaced the previous coin/token turnstile, and new wood-framed plexiglas partitions installed, but there is still no agent-controlled turnstile. The original lights remain on the ceiling, but the woodwork had all been painted white to give the station a lighter, more modern feel. (Photo from the CTA Collection) |
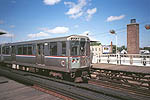
|
cta3090.jpg (98k)
Car 3090 trails an O'Hare-bound
Blue Line train pulling into California in June
1999. (Photo by Mike Farrell) |
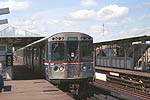
|
cta3170.jpg (90k)
A four-car Forest Park-bound
Blue Line train led by unrehabbed 2600-series car 3170 loads passengers at California, looking
northwest on the 1890s-vintage southbound platform in June
1999. (Photo by Mike Farrell) |
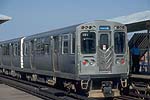
|
cta3018.jpg (83k)
Rehabbed 2600-series car 3018 bring up the rear on an O'Hare-bound Blue Line train stopping at California on September 3, 2001. (Photo by Mike Farrell) |

|
cta3073.jpg (84k)
Car 3073, in its original Spirit of Chicago paint
scheme, trails a northbound Blue Line train stopping at
California station, while a southbound train led by a car
with the CTA's new standard gray/plain metal scheme pulls in
on the opposite track on September 3, 2001. (Photo by Mike Farrell) |

|
cta3177.jpg (85k)
Car 3177 leads a short 4-car Blue Line train of
unrehabbed 2600s heading to O'Hare, first stopping
here at California on September 3, 2001. (Photo by Mike Farrell) |
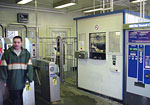 |
california-milwaukee07.jpg (114k)
The interior of the California station house is seen looking south
from the entrance toward the agent's booth -- now reproposed as a Customer Assistant's booth -- and doorway to the stairs to the
platforms, circa 2001. AFC farecard vending machines and turnstiles have been retrofit into the station, the larger equipment a challenge to fit into the small, historic station house. (Photo by
Graham Garfield) |
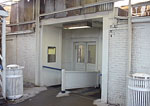 |
california-milwaukee08.jpg (113k)
The rear of the California station house is faced in rusticated brick, seen looking north circa 2001. Originally, an enclosed stairway ascended up from the opening in the rear of the station building, connecting at the still-extant doors. It was removed when the stairs to the platform were replaced in the 1990s. (Photo by
Graham Garfield) |
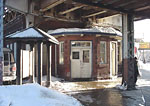 |
california-milwaukee09.jpg (133k)
On a cold winter day, the California station house
is seen looking south on January 5, 2001. The kiosk on the
left has a bulletin board for community notices and
flyers. (Photo by Graham
Garfield) |
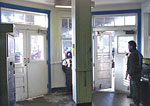 |
california-milwaukee10.jpg (109k)
The interior of the California station house, looking northwest toward the bay on the front elevation on January 5, 2001. Note the moldings and tongue-in-groove paneling. (Photo by Graham
Garfield) |
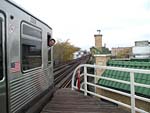
|
tour03@California01.jpg
(163k)
After dropping off the tour group at California station for
the 5th Annual Historic "L"
Station Tour, Operator Larry Regalado checks the side of
the train as he departs to make sure the doors and platform
are clear on October 26, 2003. (Photo by
Tony Coppoletta)
|
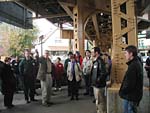
|
tour03@California02.jpg
(184k)
At California station, tour guide John Craib-Cox discusses
the design and architecture of the 1895 station house while
the tour group is surrounded by the Victorian engineering of
the old Metropolitan Elevated during the 5th
Annual Historic "L" Station Tour on October 26,
2003. (Photo by Tony Coppoletta)
|
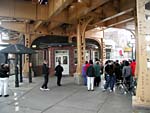
|
tour03@California03.jpg
(178k)
The tour group stands in front of California station and
listens to a lecture on the history and design from the tour
guides while a few members take photos of the historic
building during the 5th Annual
Historic "L" Station Tour on October 26,
2003. (Photo by Tony Coppoletta)
|

|
tour03@California04.jpg
(133k)
With the tour group assembled on the inbound platform, tour
guide Graham Garfield describes the design of the California
station canopies, which are typical of those used by the
Metropolitan Elevated, during the 5th
Annual Historic "L" Station Tour on October 26, 2003.
The canopies have recently had their corrugated roof cladding
replaced. (Photo by Tony
Coppoletta)
|
 |
california-milwaukee11.jpg (183k)
The 1895-vintage California/Milwaukee station house, looking south on October 28, 2003, displays its Queen Anne styling with influences of the Arts and Crafts and Romanesque styles, typical of Metropolitan West Side Elevated stations like Damen and others.(Photo by
Graham Garfield) |
 |
california-milwaukee13.jpg (305k)
The northeast side elevation of the Queen Anne-style California station house is seen looking south on October 28, 2003. The rusticated red pressed brick and lattice pattern cornice below the terra cotta parapet contribute to the 1895-built station's historic and architectural significance. Although the masonry looks tired here due to years of accumulated dirt and weathering, the building was in good condition and still retained a high degree of architectural integrity. (Photo by
Graham Garfield) |
 |
california-milwaukee14.jpg (164k)
The dual side platforms at California station are seen looking northwest from the outbound platform on a rainy October 28, 2003. The original decorative 1895-vintage canopies and railings are seen still in place, with simpler angle-iron railings visible on the 1931 platform extensions in the background. The sodium vapor "shoebox" lights and red KDR-style signs were installed in the 1980s. (Photo by
Graham Garfield) |
 |
california-milwaukee15.jpg (175k)
The northbound California station platform is seen spanning California Avenue looking south on August 22, 2014, as an O'Hare-bound Blue Line train passes overhead. The small, historic station house is tucked under the elevated structure on the left. (Photo by
Graham Garfield) |
 |
california-milwaukee16.jpg (243k)
The California station house is seen through a web of latticed steel columns, looking southeast on August 22, 2014. The street and the bent set of stringer and columns along its curbline are actually on the north-south grid; it's the elevated structure and the station house aligned with it that are actually at an angle to the street grid axis. (Photo by
Graham Garfield) |
 |
california-milwaukee17.jpg (241k)
The historic California station house is seen looking southeast on August 22, 2014. With its rusticated brick walls topped with an ornate lattice-pattern along the cornice and characteristic front bay with bracketed eave, the building, despite layers of paint, replaced doors and other minor alterations, stands in good shape and retaining the majority of its original architectural features. (Photo by
Graham Garfield) |
 |
california-milwaukee18.jpg (245k)
The California station house and plaza in front is seen looking south on August 22, 2014. The window to the left of the front bay was blocked inside by the concession on the interior side of the wall; the blank glass was covered with a collage of historic photos in 2008. A rotogate exit, visible on the left side of the station house, allows egress without having to pass through the station house, particularly from the O'Hare-bound platform. Note that an elevated structure columns goes right into the middle of the station house bay roof -- inside, it is a wood-enclosed post. (Photo by
Graham Garfield) |
 |
california-milwaukee19.jpg (268k)
The northeast exterior elevation of the California station house is seen looking southwest on August 22, 2014, showing what the side elevations of the 1895-built Queen Anne station look like. Of note on the red masonry building are the rusticated brick with the smooth corner quoins and window surrounds and the lattice-pattern terra cotta ornamentation below the ornamental cornice. The windows were bricked in several decades previous. (Photo by
Graham Garfield) |
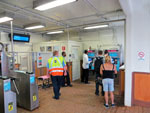 |
california-milwaukee21.jpg (193k)
An interior view of the California station on August 22, 2014 shows the Customer Assistant booth and farecard vending that was on the southwest wall. The arrangement of the station here, as well as the flooring, light wood wainscotting and booth itself, are the result of improvement work done in 2008. (Photo by
Graham Garfield) |
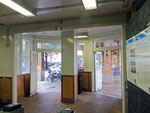 |
california-milwaukee22.jpg (182k)
Looking northwest from the turnstiles to the semicircular bay at the front of the station house on August 22, 2014, the column in the middle, encasing a structural support for the track structure, is a characteristic element in the Met "L" station houses of this design. The original wainscotting was replaced in the 2008 rehab. The black plywood wall, with posters promoting the the 2014 station renovation project, covers the former concession space (which was going to be rehabbed for another tenant before the renovation program halted those plans). (Photo by
Graham Garfield) |
 |
california-milwaukee23.jpg (251k)
The space behind the station house, where passengers decide which stair to take to the platforms after exiting the station house, is seen on August 22 2014. This area originally housed the mezzanine level of the enclosed staircase from the station house to the platforms, the ground level inaccessible from the station building. It was opened up and reconfigured when the stairways were replaced in the late 1980s. (Photo by
Graham Garfield) |
 |
california-milwaukee24.jpg (214k)
The rear of the California station house is seen looking west on August 22, 2014. Artwork was installed to try to enliven the space. Interestingly, in the 2008 renovation work, the space in the doorway recess was given wall treatments as if it was the interior of the building, even though it's outside the exterior doors. (Photo by
Graham Garfield) |
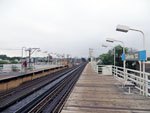 |
california-milwaukee25.jpg (193k)
The California station platforms are seen looking southeast on August 22, 2014. The narrow sections are later platform extensions to allow 8-car trains to fully berth. They narrow to follow the property line of the land owned by the "L", so as to avoid property purchase or air rights acquisition for the improvement. (Photo by
Graham Garfield) |
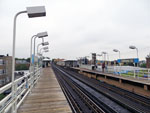 |
california-milwaukee26.jpg (181k)
The length of the California Blue Line station platforms are seen looking northwest from the narrow platform extensions at the southeast end of the station, on August 22, 2014. The original 1895 canopies and railings can be seen in the distance; the simple angle iron railings in the foreground are typical of those installed in the 1931 platform extension work. (Photo by
Graham Garfield) |
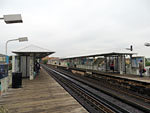 |
california-milwaukee27.jpg (167k)
The original 1895 canopies at the California station, with their characteristic latticed supports and hipped metal roofs, are seen looking northwest on August 22, 2014. (Photo by
Graham Garfield) |
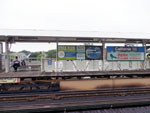 |
california-milwaukee28.jpg (186k)
This view looking northeast at the outbound California station platform on August 22, 2014, from the opposite platform across the tracks, shows the original Metropolitan Elevated railings along the back of the platform. The large flat panels decorated with a cast metal diamond-like shape, surrounded by twisted metal straps, were a standards design for Met "L" stations. (Photo by
Graham Garfield) |
 |
california-milwaukee29.jpg (184k)
California station's platforms are seen looking southeast from the northwest end of the inbound platform on August 22, 2014. (Photo by
Graham Garfield) |
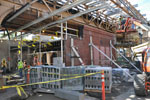 |
california-milwaukee31.jpg (276k)
Renovation work at the California station is well underway in this September 17, 2014 view behind the station house. The rear elevation of the building and its roof have been removed and the interior gutted for reconstruction, requiring the timber bracing to help stabilize the remaining walls. New steel has begun to be installed for a new "drip pan" canopy under the elevated track structure to cover the passenger area behind the building, while contractors work on a lift installing utility conduit under the platform structure. (CTA photo) |
 |
california-milwaukee32.jpg (304k)
Contractors work inside the California station house's shell, where the rear wall has been removed, on September 17, 2014. The building's basement was filled in during a 2008 renovation; under the work in 2014, the floor was removed to allow new utilities and conduit to be installed before it was re-graded and a new floor installed. (CTA photo) |
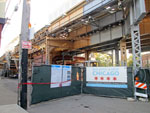 |
california-milwaukee33.jpg (247k)
The California station work site is seen looking south on California Avenue on September 2X, 2014. Work has started to repaint the elevated track structure, beginning with the gray/silver primer coat. (Photo by
Corey Ellison) |
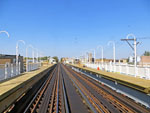 |
california-milwaukee35.jpg (190k)
Work is advancing on the built California station platforms in this view looking northwest on September 29, 2014. The new wood decking is largely complete, and the new, modern railings -- which are similar to the historic ones, but with their own distinctive design -- are well along being installed at the southeast end of both platforms. The new shepherd's crook light standards are also mostly in place. (Photo by
Graham Garfield) |
 |
california-milwaukee36.jpg (184k)
Work is progressing on the California station platforms' renovation in this October 10, 2014 view, with signage, luminaires and tactile edging installation underway. A group of contractors are working on outfitting one of the new windbreak shelters on the platform. (CTA photo) |
 |
california-milwaukee37.jpg (191k)
In this October 10, 2014 view, work is underway to install the new finishes for the California station platform canopies, including the new roofing, electrical conduit and lights, and security cameras. Work continues on other parts of the platforms as well. (CTA photo) |
 |
california-milwaukee38.jpg (167k)
Installing the new finishes for the interior of the California station house has progressed to the point where the configuration and design is taking shape in this October 10, 2014 view. The new plaster walls and ceiling and recessed lighting is in, and the Customer Assistant booth's walls have been installed and cladding begin to be installed. The new granite floors are in, but covered to protect them as work continues. (CTA photo) |
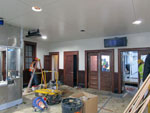 |
california-milwaukee39.jpg (187k)
With the reopening of the station only about a week away, installation of the interior finishes in the California station house is getting to the advanced stages in this October 14, 2014 view. Most of the decorative woodwork is up, including the door and window frames and wainscoting, as is the black granite bottom moldings. The digital messaging sign (DMS) screen is up, waiting to be powered up. (CTA photo) |
 |
california-milwaukee40.jpg (185k)
The northbound California station platform is seen spanning California Avenue looking south on October 16, 2014, the day the station reopened after renovation. Compare to the same view, above, on August 22, 2014, a short time before the station closed -- while not structurally different, the facility and structure look renewed and cleaner, with more coherent and better organized utilities and fixtures. (Photo by
Graham Garfield) |
 |
california-milwaukee41.jpg (220k)
The renewed California station house is seen through the tangle of structural columns supporting the track and platform structures, looking east on October 16, 2014. The elevated structure is cleanly repainted, and the new bike racks in front, while covering less physical ground than the old ones they replaced, are higher-capacity racks and can accommodate more bikes. (Photo by
Graham Garfield) |
 |
california-milwaukee42.jpg (202k)
At the beginning of the morning rush period on reopening day, a ceremonial ribbon cutting was held on October 16, 2014 to celebrate the improvement work that was part of the Your New Blue program. Celebrating the project are, from left to right: Terry Peterson, Chairman, Chicago Transit Board; Iris Martinez, Illinois State Senator; Rahm Emanuel, Mayor of Chicago; Erica Borggren, Acting Secretary, Illinois Department of Transportation; Dick Durbin, Senior Senator from Illinois; Bill Polacek, Senior Manager, CTA Facilities Construction, who managed the station renovation project; and Forrest Claypool, CTA President. (CTA photo) |
 |
california-milwaukee43.jpg (207k)
The historic California station house stands restored and rehabilitated, looking southeast on reopening day after renovation on October 16, 2014. The brick walls and terra cotta ornamentation cleaned and restored, the wood windows and doors restored or replaced with replicas of the original woodwork, the building looks fresh and new, probably very close to what it looked like when it opened in 1895. The address number painted on the front of the portico/bay dates back at least to the 1940s (possibly earlier), and was carefully preserved and restored in the renovation. (Photo by
Graham Garfield) |
 |
california-milwaukee44.jpg (199k)
This detail view of the portico/bay on the front of the California station house shows the details of the historic architectural design, seen on October 16, 2014. The terra cotta provides contrast to the brickwork as well as ornamentation, such as the "ENTRANCE" lettering over the door. Other details of note include the carved wooden
beads flush with the building between the wooden brackets which
support the wooden eave over the portico. (Photo by
Graham Garfield) |
 |
california-milwaukee46.jpg (232k)
The restored masonry wall on the side of the California station house is seen on reopening day, October 16, 2014. The rusticated brickwork has been cleaned and restored, as has the decorative terra cotta parapet and lattice-pattern cornice. The windows that were bricked up several decades before were not restored in the the renovation. (Photo by
Graham Garfield) |
 |
california-milwaukee48.jpg (166k)
The new, reproduction decorative wood window and door moldings and wainscoting inside the restored California station is seen looking west in the unpaid area toward the front bay/portico on the day the station reopened after rehab, October 16, 2014. The restored woodwork is a highlight of the project and building interior. (Photo by
Graham Garfield) |
 |
california-milwaukee49.jpg (160k)
The south corner of the California station house is seen on October 16, 2014. The small footprint of the station interior makes fitting all of the standard station equipment and accessories a challenge, so some items like the Transit Information Panel end up a bit off the beaten path, but still visible from anywhere inside and fully accessible. It is positioned a bit higher than normal to clear the wainscotting. (Photo by
Graham Garfield) |
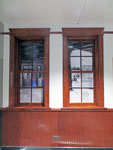 |
california-milwaukee50.jpg (156k)
The three windows on the northeast elevation that were bricked up decades ago were left sealed in the California station renovation, but the wood window moldings and mullions were restored to give the restored interior a more complete and authentic look. Since the window "looks out" onto a solid brick wall, the glass was used for a historic display about the station, with a photo of the station as it appeared in 1946 and information about the station's history and architecture, seen on October 16, 2014. (Photo by
Graham Garfield) |
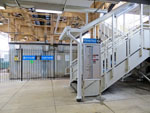 |
california-milwaukee51.jpg (218k)
Upon exiting the California station house, passengers enter a large open area behind the building, under the tracks. The stairs to the inbound platform are immediately in front of the headhouse doors, while the stairs to the outbound platform are several feet to the left. Seen looking southeast on October 16, 2014, a directional line diagram in front of the stairs helps provide wayfinding for passengers, while a more directional sign on the back fence provides more general information. (Photo by
Graham Garfield) |
 |
california-milwaukee52.jpg (210k)
As part of the historic renovation of the California station house, the rusticated brick wall on the rear exterior elevation was repaired and given an appearance closer to what it originally would have been. For many years, the rear walls were painted white, and had several repairs and patches that did not match the overall look of the originally masonry. This view looks north on October 16, 2014. (Photo by
Graham Garfield) |
 |
california-milwaukee53.jpg (206k)
The area behind the California station house is seen looking southwest on October 16, 2014, reopening day after the station's renovation, at the stairs to the inbound platform. The exit from the station house is on the left. Bike racks, present in the open space in the back of the plaza, on the left, would be put back in the weeks after the station reopened. (Photo by
Graham Garfield) |
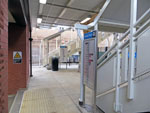 |
california-milwaukee54.jpg (201k)
This view looking northeast on October 16, 2014 from behind the stairs to the Forest Park-bound platform shows the stairs to the California station O'Hare-bound platform, with its associated directional line diagram, on October 16, 2014. (Photo by
Graham Garfield) |
 |
california-milwaukee55.jpg (194k)
Looking southeast at the far southeast end of the renovated California platforms, where they narrow into the platform extensions added to the station in the 1930s, on October 16, 2014. (Photo by
Graham Garfield) |
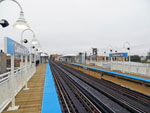 |
california-milwaukee56.jpg (185k)
The renovated California station platforms are seen looking northwest from the southeast end of the Forest Park-bound platform on reopening day, October 16, 2014. Features installed in the renovation include the new railings, lighting, benches, trashcans, signage, wood decking, and tactile edging. (Photo by
Graham Garfield) |
 |
california-milwaukee57.jpg (187k)
The original 1895 canopies at the California station, with their latticed supports and hipped metal roofs characteristic of Met "L" stations, are seen looking northwest on October 16, 2014, reopening day after the station renovation. The steelwork was stripped, any necessary metalwork repairs made, and repainted, and a new roof a gutter system installed. Note that the railings in this part of the platform around the canopies are also original to the station's 19th century construction. (Photo by
Graham Garfield) |
 |
california-milwaukee58.jpg (189k)
The renovated California station platforms are seen looking northwest on October 16, 2014. In this view, the newer railings at the outer sections of the platforms transition to the historic railings in the original center portion of the platform. Galvanized steel windbreaks supplement the original canopies at each end of the platforms, tall enough to accommodate the "people heater" warming lamps that Chicagoans appreciate in the winter months. (Photo by
Graham Garfield) |
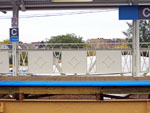 |
california-milwaukee60.jpg (205k)
This view looking across the tracks at the California station northbound platform on October 16, 2014 shows the design of the original Metropolitan "L" railing design, preserved and restored at the renovated California station. The railings feature large cast iron square plates with a
stylized diamond design in the middle, with twisted metal straps in an X configuration in between and topped by a row of arched, half-circle metal straps. (Photo by
Graham Garfield) |
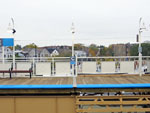 |
california-milwaukee61.jpg (191k)
A comparison between the original 1895 railings and the new railings installed as part of the 2014 station renovation can be made in this view looking across the tracks at the California station northbound platform on October 16, 2014. The new railings are designed to blend well and be sympathetic to the original design, but not copy it, so that it is clear what is historic and what is new but without the two clashing with one another. Although the new railings use a simpler version of the diamond pattern in the original Met railing panels, the historic panels on the outer parts of the platforms have been missing their diamond pieces for several decades. (Photo by
Graham Garfield) |
 |
california-milwaukee62.jpg (203k)
This view looking south on the California Forest Park-bound platform on October 16, 2014 shows where a second stair between the station house and the platform original connected. The opening was original spanned by simple angle iron railings, but was replaced in the 2014 renovation program with a panel of the "modern" railing paneling used on the outer sections of the platforms, which better harmonizes with the original railings and newel posts. (Photo by
Graham Garfield) |

|

|
Notes:
1. "Your New Blue." CTA website, accessed January 11, 2014.
2. Hilkevitch, Jon. "Blue Line work means Damen, California stations to close for weeks in September and October," Chicago Tribune. August 11, 2014.
3. "CTA Selects Your New Blue Contractor for Damen, Western and California station renovations" CTA press release. February 5, 2014
4. Ibid.
5. Swartz, Tracy. "Damen Blue Line stop to close Monday for 2 months of renovations." Red Eye, October 16, 2014
.
6. Wisniewski, Mary. "CTA plans for accessible stations, though funds are not available." Chicago Tribune, July 19, 2018.
7. Chicago Transit Authority. "All Stations Accessiblity Program (ASAP)" flyer. July 2018.
8. Wisniewski, ibid.
9. Chicago Transit Authority. All Stations Accessiblity Program (ASAP) Strategic Plan, July 2018, pp. 43-44.
10. Ibid.
11. Ibid.
12. Chicago Transit Authority. All Stations Accessiblity Program (ASAP) Strategic Plan, July 2018, p. 83.
13. Ibid, p. 85.
14. Bloom, Mina. "California Blue Line Station Could Get Elevators, Wider Platforms In $36 Million Overhaul." Block Club Chicago, June 16, 2022.
15. Ibid
.















































































