|
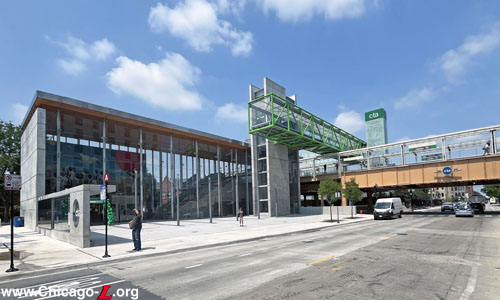
The Damen Green Line station is seen looking northwest on opening day, August 5, 2024. Passengers enter through the large station house on the left; those seeking outbound trains use the overhead bridge to reach the opposite platform. The designers aimed for the facility to be open and transparent, with intuitive circulation, striking, signature visual elements, and clear site lines promoting safety and supporting its use at all hours. For a larger view, click here. (Photo by Graham Garfield)
|
Damen (2000W/200N)
Damen Avenue and Lake
Street, Near West Side
Service
Notes:

|
Green Line:
Lake |

|
Accessible
Station |
Quick Facts:
Address: 151 N. Damen Avenue
Established: November 6, 1893
Original Line: Lake Street Elevated Railroad
Previous Names: Robey Street
Skip-Stop Type: n/a
Rebuilt: 2018-24
Status: In Use
History:
|
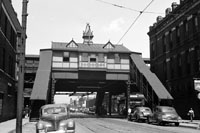
The design of the Damen station, seen on August 9, 1946, was typical of the Victorian-style station houses originally built for the Lake Street Elevated in 1893-94. Within two years of the photo being taken, the station would be closed. It, and all of the surrounding buildings, would eventually be cleared. For a larger view, click here. (Charles E. Keevil photo, Walter R. Keevil archive)
|
Robey Street station was typical of those built in 1892-93 for the
Lake Street Elevated Railroad -- similar to stations at Ashland,
Homan and Sacramento,
among many others -- designed by its engineering staff and built by
the Lloyd and Pennington Company.
The station had twin station houses and side platforms for
boarding inbound and outbound trains. The station houses were designed
in a Queen Anne style with a Victorian Gothic influence. The station
houses had gabled roofs with two windowless gabled dormers each. Each
roof was topped with a unique square cupola with a diamond pattern
and a steeply hipped roof with a small gabled dormer in each of the
four sides. These structures represent a unique attempt to apply the
Queen Anne architectural style.
The station had side platforms, covered by tin-covered peaked-roof
canopies supported by a row of steel center posts. The posts had
decorative elements cast into them, most notably in the top angle
bracket that supported the canopy braces. The Lake Street Elevated
stations also originally had elaborate railings on the platforms with
decorative scroll metalwork.
Robey station was renamed Damen by the early 1930s,
when the street it served was renamed.
The station was closed in 1948 when the
CTA revamped service on the
Lake Street Line -- the
first of a series of line-by-line service overhauls -- by closing 10
little-used stations and implementing A/B
skip-stop service to speed up trains on the route. The station, along with Morgan, Racine, Oakley, Campbell, Sacramento, and Kostner,
was demolished in early 1949. Prior to the start of wrecking work, all usable equipment, such as newer lumber, doors, and newer railings were removed for reuse elsewhere. Platform girders from the dismantled stations were reused to lengthen platforms at other "L" stations.
A New Damen Station Returns
A 2002 study by the Chicago Department of Transportation examined daily boarding at potential new "in-fill" stations -- stations that close the gap between existing stations, particularly where those gaps are longer than typical intervals between stops -- on the Lake Street and South Side elevated Green Line branches, including Morgan on the Lake Street branch. Based on that study, the City built stations on the Green Line at Morgan in 2012 and Cermak-McCormick Place in 2015. Damen was one of the other sites on the Lake branch studied at the time, being projected to have the second highest number of boardings of the locations analyzed.
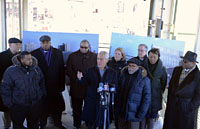
Mayor Emanuel announces plans for a new Damen station at the Ashland station on February 9, 2017. Behind Emanuel and to the left are CTA chairman Peterson and president Carter; to the immediate right is CDOT commissioner Scheinfeld. For a larger view, click here. (Photo courtesy of the CTA) |
On February 9, 2017, Mayor Rahm Emanuel joined Alderman Walter Burnett, CTA President Dorval R. Carter and city officials to announce plans for a new station on the Green Line at Damen. The new station would fill a 1.5-mile gap between existing Green Line stations at California and Ashland to better serve the growing business corridor and residential neighborhood on Chicago's Near West side.
The CTA worked in coordination with the Chicago Department of Transportation, the Chicago Department of Planning and Development and community stakeholders to carry out the project. Funding for the project was provided by the Kinzie Industrial Corridor Tax Increment Financing district. Ald. Burnett said he would also lobbying state and federal agencies to help offset the cost of the project.1
The Damen station serves a Near West Side community that has seen notable residential and commercial growth in the years preceding the project. The new station improves public transit options for businesses in the Kinzie Industrial Corridor, a planned manufacturing district that includes firms with workforces that come from surrounding neighborhoods and companies, like breweries, that draw visitors to the area. Key for those businesses are transit options to get to the site and to better connect the district with the center of the city, according to Industrial Council of Nearwest Chicago Executive Director Steve DeBretto.2 The station also serves nearby residents, including tenants of the Chicago Housing Authority's Villages of Westhaven complex.
The station also serves visitors to the United Center. Although it is not the new station's sole or primary purpose, officials had been eying better service to the United Center for some time. A new station closer to the United Center on the Pink Line at Madison had been suggested in the past by transit advocates, but officials said the area just north of the United Center had sparked residential and commercial growth in the 2000s and 2010s, making Damen a better site so the station could serve multiple markets and functions. The TIF funding that was used to finance the station's construction was also available at the Damen site, but a Madison station would be outside of the Kinzie Industrial Corridor TIF boundaries and other funding for a Madison station was not readily available at the time.
Station Design
The $60 million Damen station project was led by CDOT and designed by Perkins+Will, a global architecture and design firm known for striking transit station projects around the world.
In July 2018, designs and renderings were released showing the design for the planned station. The first public images of the new station were unveiled July 9 by Chicago Mayor Rahm Emanuel and officials from the Chicago Department of Transportation (CDOT), the Chicago Transit Authority (CTA) and Ald. Walter Burnett of the 27th Ward.3
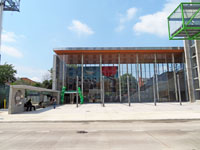
The Damen station entrance is seen looking west on August 5, 2024. The tall, open, glass-fronted station house provides a sense of openness and security, while the plaza provides both a dramatic entry and a large capacity for United Center crowds. For a larger view, click here. (Photo by Graham Garfield) |
The modern station is designed to be open and airy, with intuitive circulation and striking, signature visual elements. According to Perkins+Will after the designs were publicly released,
The concepts of transparency and open plan will result in a station that is safe, where patrons have clear site lines within the station and to and from the street, supporting its use at all hours of the day and night. The station materials and design elements were chosen and arranged to enhance and simplify the user experience of the facility. Design of the circulation spaces - public spaces, entrances, stairs, escalators, elevators - will be laid out to encourage intuitive wayfinding for users and to provide easy access to local community amenities, pedestrian and bike paths and other modes of transit.4
The design is topped by a glass-enclosed bridge with exposed green steel trusses connecting the inbound and outbound platforms, while providing spectacular views of the downtown skyline. The green trusses along the bridge reflect the name of the CTA line and are a dynamic reference to the famous steel bridges throughout the city and a memorable icon for the station.5 The visible structure of the pedestrian bridge, with green support beams forming triangles, references other Chicago steel bridges, according to the city.6
The station has a ground-level station house on the southwest corner of Damen and Lake, on a 12,300 square foot city-owned parcel. The entrance is designed to be an striking space, with not only a large footprint and capacity, but a two-story ceiling and full-height windows facing Damen and a plaza in front. The plaza features a bus waiting shelter -- an extension of the station building structure -- with benches, information posters and digital screens, and, although absent from the renderings, will include landscaping, per CDOT spokesperson Mike Claffey.7
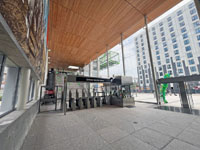
The tall, open Damen station house interior, with its soaring wood-paneled ceiling, glass facade providing views of the plaza, and grand staircase beyond the turnstiles, is seen on August 5, 2024. For a larger view, click here. (Photo by Graham Garfield) |
The station house and the area outside it are so large, Claffey said, to accommodate crowds going to and coming from the United Center. He said his department counted about 160 events at the stadium annually.8
The station house features a low concrete wall on the south and west sides, and a wood-paneled south wall and ceiling. After passing through the turnstiles, passengers encounter a grand stair and escalator ascending to an indoor lobby at platform level, with doors leading directly to the inbound platform and another set of stairs up to the transfer bridge to cross over to the outbound platform.
The station features dual side platforms extending across Damen Avenue. The platforms have precast concrete decks. Each platform has a canopy covering most of its length. Each canopy designed with a flat, angled roof cantilevered from a row of I-beam support columns along the back of the platform.
The platforms have non-accessible auxiliary exits at both ends of each platform, in addition to the single entrance on the southeast side of the station. Asked by Streetsblog Chicago why either platform -- but especially the outbound platform -- could not have an unstaffed high-barrier gate (HBG) auxiliary entrance for more direct access, CDOT stated that if there was a non-accessible entrance to the westbound platform there would have to be an accessible entrance to the westbound platform. And if there's another accessible entrance, then there has to be another CTA station assistant,9 something that was presumably felt to not be preferable.
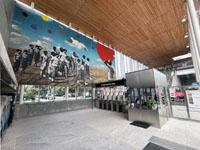
Artist Fo Wilson's tile mosaic, "Promise (for tomorrow from the past looking to the future)," welcomes passengers inside the Damen station atrium, seen looking northwest inside on August 5, 2024. For a larger view, click here. (Photo by Graham Garfield) |
The station is designed to provide easy access to CTA buses, space for pedestrians to walk, and bike-sharing options. When the station opened in 2024, CDOT announced the installation of the City's 1,000th Divvy station at Damen Green Line, helping the station serve as a multi-modal facility to provide various sustainable and equitable transportation options for the neighborhood.10
Station Artwork
On May 3, 2019, it was announced that art for the station would be created by Folayemi (Fo) Wilson, a noted Chicago artist from blkHaUS studios who teaches at Columbia College. The City's Department of Cultural Affairs and Special Events (DCASE) chose Wilson to create murals for the station. Wilson developed a series of two-dimensional collages that focus on three aspects of the West Side's rich history: ethnic migration and cultural representation; architectural style and development; and industry and business. The inclusion of art work that is inspiring and thought-provoking for both transit employees and members of the surrounding community is a major element in the construction of new CTA stations.11
The large tile mosaic, titled "Promise (for tomorrow from the past looking to the future)," is suspended in the atrium of the station's entrance, depicting young Black people walking across a wheat field under a partly cloudy sky and large, colored dots. Wilson said the piece considers the 19th-century migration of ethnic groups to Chicago's Near West Side. The artwork uses historical images and colorful dots pulled from a study of the area's working and social conditions by Florence Kelley in the early 20th century, she said.11A
Station Construction

Officials break ground for the new Damen Green Line station on April 25, 2018. For a larger view, click here. (CTA Photo) |
CDOT and CTA broke ground on the Damen station project on April 25, 2018 at an event attended by CTA President Dorval Carter, CDOT Commissioner Rebekah Scheinfeld and and Alderman Walter Burnett (27th Ward).
The initiative started with a $12.9 million project to fully reconstruct a half-mile stretch of Lake Street from Ashland to Damen. The roadway work improved access for trucks in the bustling Kinzie Industrial Corridor by increasing the vertical clearance under the "L" tracks, and also began the setup for the new station by relocating four structural columns that support the elevated tracks at the intersection of Damen and Lake to accommodate the new station. The Lake Street reconstruction project was complete by the end of 2018.
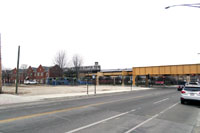
The site of the future Damen station house, seen looking northwest on December 29, 2020 as a 63rd-bound Green Line train passes. For a larger view, click here. (Photo by Graham Garfield) |
With the completion of the advance work at the site, Mayor Rahm Emanuel was joined by Alderman Burnett, CDOT Commissioner Scheinfeld, and CTA President Carter at a groundbreaking for the Damen station on May 3, 2019. The work commemorated that day represented the start of foundation work on the station itself.12
Little work appeared to have taken place immediately after the groundbreaking, however. While at the time of the groundbreaking event it was stated that the station was expected to open in 202113, the construction contract to build the station was not actually advertised for bid until early 2021. Asked about the delay, a city official in March 2021 said advertising for bids took longer than initially anticipated. The pandemic affected the pace of the project, as well.14 In October 2022, CDOT said the completion date was first pushed back a year because the city had to wait for the station design to be finished before awarding a construction contract. Then, it was pushed back again because of the advance work needed to relocate utilities and reinforce column foundations, along with supply chain challenges and delays in getting materials.15
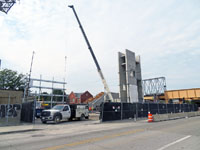
A crane lifts the steel frame for the west wall of the station house into place, in this view looking northwest on September 20, 2023. For a larger view, click here. (Photo by Graham Garfield) |
The City of Chicago advertised for construction contractors for the station work on January 8, 2021.16 The city began accepting requests for proposals from construction contractors March 10. At that time, CDOT said, if the bidding process stayed on track, notice to proceed was anticipated in the following 60 to 90 days.17 However, it took a few months longer than that.
The station construction contract was awarded on Wednesday, September 28, 2021. The Chicago-based firm FH Paschen won the contract with a bid of $67,316,000 -- that bid would suggest that the total project cost has grown from the original budget of $60 million.18 The station and related work on Lake Street under the tracks were expected to cost about $80 million, funded by the Kinzie Industrial Corridor Tax Increment Financing District, according to the city. CDOT said the $80 million figure included the nearby site work, and the $67.3 million construction contract.19
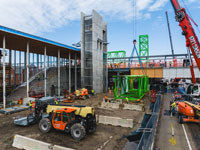
One of the two sections of the transfer bridge structure has been unloaded from the truck that brought it to a temporary staging spot on the station site on March 30, 2024. It is also notable that by this time the structure for the station house is fully assembled and glass panels have been installed for both the station house and elevator walls. For a larger view, click here. (FH Paschen photo, courtesy of CDOT) |
According to CDOT, once ground was broken, construction of the new Damen station would take up to 24 months to complete.20
Site utility work and track column replacement activities were ongoing from May 2022 through October 2023, according to a CDOT Construction Activity Notice.21
By March 2024, construction of the new Damen station was well along -- the structure for the platforms and canopies were finished, precast platform deck installed, and finishing work was ongoing. Fencing along the platform edge provided positive separation of workers from passing trains, allowing certain work to be performed without flaggers and thus more economically and efficiently. Work continued on the elevator towers and other infrastructure. The transfer bridge between the towers across the track was lifted into place during a linecut (temporary closure of part of the 'L' line with bus substitution) in late April.
On June 25, 2024, the Chicago Transit Board approved an ordinance officially naming the station simply "Damen".22
On June 26, the City publicly committed to have the station open in time for the Democratic National Convention, which was held nearby at the United Center on August 19-22, 2024. Chicago city Chief Operating Officer John Roberson said the new Damen stop would make a major difference ahead of the DNC, and for everyone in the area. "We are preparing our city in a way that is going to put on the very best show for the delegates," Roberson said. "but also, it is a celebration of Chicago."23
The Damen Green Line station opened at 4am, Monday, August 5, 2024. A ribbon cutting and opening ceremony was held that morning attended by Chicago Mayor Brandon Johnson, 27th Ward Alderman Walter Burnett, CTA President Dorval R. Carter, Jr., Chicago Department of Transportation (CDOT) Commissioner Tom Carney and Near West Side stakeholders.24
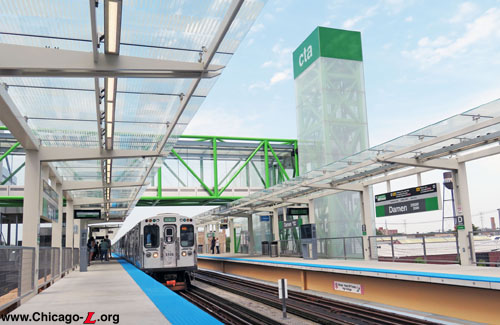
An Ashland/63rd-bound Green Line led by car 5155 pulls into the newly-opened Damen station on opening day, August 5, 2024. Architectural features like the translucent-skinned green-capped elevator tower and glass-enclosed transfer bridge with exposed green steel trusses provide signature visual elements for the station. For a larger view, click here. (Photo by Graham Garfield) |

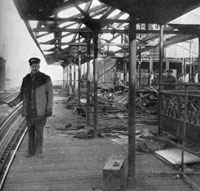 |
damen-lake_19490000.jpg (336k)
A flagman protects workers on the platform from passing trains as crews dismantle the Damen station on the Lake Street Elevated in 1949, after the station's closure the previous year. (CTA photo, from CTA Transit News) |
 |
damen-lake2018rendering01.jpg (390k)
Rendering of the Damen station, with the open, airy station house and signature green steel bridge, looking west. (Perkins+Will rendering, courtesy of the CTA) |
 |
damen-lake2018rendering02.jpg (365k)
View of the planned Damen station, with the open, airy station house and signature green steel bridge, looking west at dusk. (Perkins+Will rendering, courtesy of the CTA) |
 |
damen-lake2018rendering03.jpg (448k)
Rendering of the station house interior, showing its open feel, high ceiling, and grand staircase. (Perkins+Will rendering, courtesy of the CTA) |
 |
damen-lake2018rendering04.jpg (289k)
Rendering of the platform level, looking south from the outbound platform toward the inbound platform, with the overhead transfer bridge connecting the platforms. (Perkins+Will rendering, courtesy of the CTA) |
 |
damen-lake2018rendering05.jpg (325k)
View looking west on the inbound platform, with the elevator towers, transfer bridge, and station house visible in the background. (Perkins+Will rendering, courtesy of the CTA) |
 |
damen-lake2018rendering06.jpg (323k)
Conceptual view inside the signature overhead transfer bridge, looking southeast with the downtown skyline visible on the left and the United Center and West Side on the right. To the right are the stairs and elevator to the inbound platform and station house; access to the outbound platform is behind. The portion of the bridge ahead is strictly for observation and scene-viewing. (Perkins+Will rendering, courtesy of the CTA) |
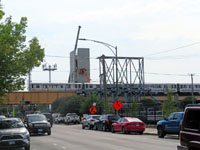 |
damen-lake_20230920a.jpg (189k)
The core structures of the new Damen station are taking shape in this view looking south on September 20, 2023, including the concrete walls of the south elevator tower and the steel frame for the enclosure around the stairs from the transfer bridge on the outbound side. (Photo by Graham Garfield) |
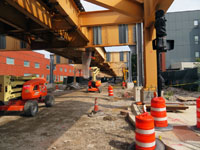 |
damen-lake_20230920c.jpg (260k)
Structural modifications to the "L" structure over Lake Street to reinforce the support columns to support the platforms are evident in this September 20, 2023 view looking east on Lake Street from Damen Avenue. (Photo by Graham Garfield) |
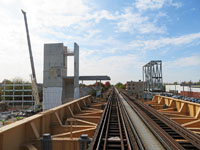 |
damen-lake_20231011.jpg (191k)
Support beams and the roof structure for the platform-level foyer of the station house are in place on October 11, 2023, looking west. The footing pieces that the platform support will sit on have also been installed on the elevated structure crossbeams. (Photo by Graham Garfield) |
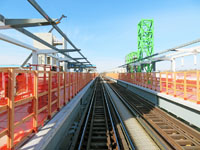 |
damen-lake_20240319a.jpg (235k)
Platform level structures are advancing as seen in this March 19, 2024 view looking west, with precast platform decking in place and canopy support steel installed and painting underway. The steel elevator tower for the outbound platform is in place, and it and the stair enclosure have received their green paint. The barriers along the platform allow contractors to work on the platforms while safely separated from passing trains. (Photo by Graham Garfield) |
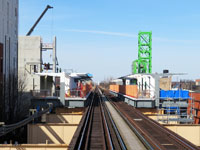 |
damen-lake_20240319b.jpg (205k)
The Damen Green Line station is tasking shape in this view looking west on March 19, 2023. (Photo by Graham Garfield) |
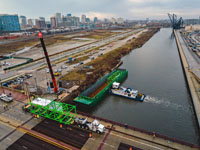 |
damen-lake_20240330a.jpg (816k)
The tubular steel structure for the transfer bridge was fabricated off-site and transported to the station in sections. On March 30, 2024, the bridge sections are being unload from a barge on the South Branch of the Chicago River to a truck on Roosevelt Road to be driven the final leg to the work site. (FH Paschen photo, courtesy of CDOT) |
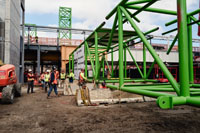 |
damen-lake_20240330c.jpg (683k)
Both prefabricated sections of the overhead transfer bridge have arrived on site and are staged awaiting being lifting into place and connected, seen looking north on March 30, 2024. (FH Paschen photo, courtesy of CDOT) |
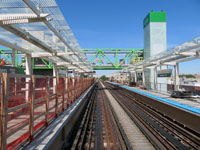 |
damen-lake_20240611a.jpg (268k)
Installation of structures and finishes at platform level are advanced in this view June 11, 2024 view looking west, with the canopy steel painted and roof panels installed, railings in place, and tactile edge panels and signage installation underway. (Photo by Graham Garfield) |
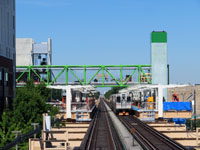 |
damen-lake_20240611b.jpg (215k)
Damen station open for service? Not quite! A Harlem-bound Green Line train passes through the under-construction station without stopping on June 11, 2024, as work continues on the station's fixtures, finishes and systems. (Photo by Graham Garfield) |
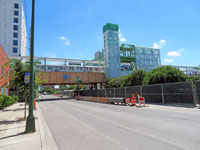 |
damen-lake_20240612a.jpg (199k)
The new Damen station is seen looking south on June 12, 2024, with most of the major elements, including many finishes and even signage like the station name signs and CTA Identifier in place. Work continues on many parts pf the station, however. (Photo by Graham Garfield) |
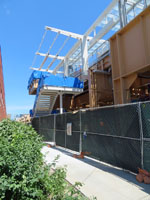 |
damen-lake_20240612b.jpg (247k)
The auxiliary exit tot he northwest corner of Damen and Lake is seen under construction, looking east on June 12, 2024. (Photo by Graham Garfield) |
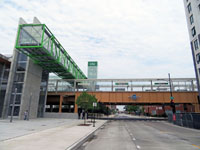 |
damen-lake_20240805ab.jpg (173k)
The Damen Green Line station elevator towers, transfer bridge and platforms are seen looking north up Damen Avenue from in front of the station on August 5, 2024. The green trusses along the bridge reflect the name of the "L" line and are a dynamic reference to the famous steel bridges throughout the city and a memorable icon for the station. (Photo by Graham Garfield) |
 |
damen-lake_20240805ac.jpg (186k)
The front entrance doors of the Damen station house are decorated with green balloons to celebrate the station's opening a few hours earlier on August 5, 2024. (Photo by Graham Garfield) |
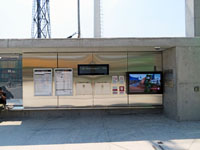 |
damen-lake_20240805ad.jpg (156k)
The plaza in front of the Damen Green Line station includes a sheltered area -- structurally, an extension of the concrete station house structure -- with benches, maps, frames for bus service alerts, and digital screens with real-time bus arrival information to provide a convenient waiting area with amenities for transferring bus passengers, seen looking south on August 5, 2024. To the right of the digital ad screen is a stainless steel dedication plaque for the station. (Photo by Graham Garfield) |
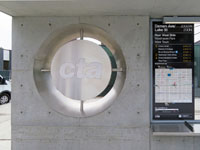 |
damen-lake_20240805ae.jpg (143k)
The street end of the bus passenger shelter features a stainless steel CTA logo with cutout internally-lit logotype. Seen on August 5, 2024, the glass back wall also features a prototype wayfinding panel featuring location information, directions to nearby landmarks, a neighborhood map and bus connection information. (Photo by Graham Garfield) |
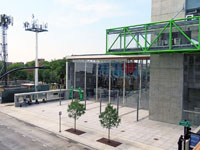 |
damen-lake_20240805af.jpg (207k)
The plaza in front of Damen station is seen looking down from the inbound platform on August 5, 2024. The expanse of the plaza and tall glass facade of the station house create an environment that feels open and transparent. Three passengers are using the bus waiting shelter built into the plaza. (Photo by Graham Garfield) |
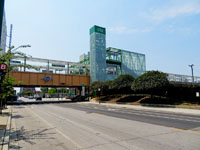 |
damen-lake_20240805ag.jpg (199k)
The Damen Green Line station is seen looking from the north on August 5 2024. While this side of the station is not the primary focus of the design, elements like the green and white translucent sheathing around the green steel structure of the elevator tower and stairs still provide visual interest and distinctive elements. (Photo by Graham Garfield) |
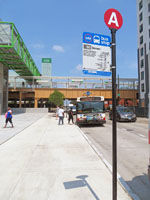 |
damen-lake_20240805ah.jpg (183k)
A southbound #50 Damen bus stops in front of the new Damen Green Line station -- marked stop A to provide an identification marker for wayfinding within the station to help passengers find the correct stop for buses in their desired direction -- on opening day, August 5, 2024. (Photo by Graham Garfield) |
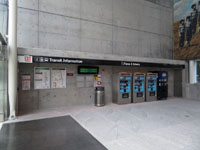 |
damen-lake_20240805ak.jpg (163k)
A recessed alcove is designed into the cast concrete south wall of the Damen station house to house vending machines (for both fares and third party products, such as drinks as seen here) and customer information in a dedicated location, providing both a neat and orderly arrangement of these elements and a way for passengers to easily identify and find these amenities, seen looking southwest in the unpaid area on August 5, 2024. (Photo by Graham Garfield) |
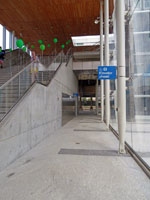 |
damen-lake_20240805am.jpg (192k)
The primary path from the turnstiles to trains is up the grand staircase and adjacent escalator just beyond the fare array, but for customer requiring the use of an elevator the accessible path to trains is down a corridor alongside the east side of the staircase, seen looking north on August 5, 2024. (Photo by Graham Garfield) |
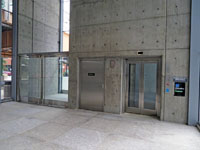 |
damen-lake_20240805an.jpg (173k)
In the northeast corner of the Damen station house is the elevator between street-level, the inbound platform (reached via a platform-level foyer that the elevator lands at) and the overhead transfer bridge to the outbound platform. The elevator lobby at street level, at the end of a corridor from the turnstiles, is seen looking east on August 5, 2024. To the left of the elevator is a set of doors that is normally locked, but is provided to create additional entering capacity at times of high-usage (such as after an event at the United Center), where portable fareboxes could be used to give passengers another set of doors through which to enter the station. (Photo by Graham Garfield) |
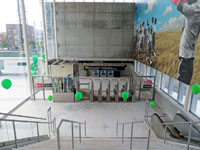 |
damen-lake_20240805ao.jpg (211k)
The turnstiles, Customer Assistant kiosk, and fare barriers provide a gateline fare control in the street-level lobby of the Damen Green Line station house, seen looking down the grand staircase in the station on August 5, 2024. (Photo by Graham Garfield) |
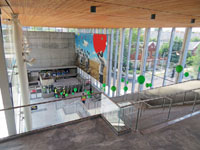 |
damen-lake_20240805ap.jpg (228k)
The expanse of the open, spacious Damen Green Line station house is seen looking down from the platform-level foyer on August 5, 2024, providing views of the tall wood-paneled ceiling, cast concrete and tall glass walls, grand staircase decorated with green balloons for the station's opening day, tile mosaic artwork, and fare controls at ground level. (Photo by Graham Garfield) |
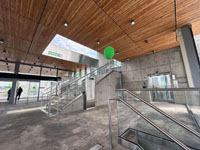 |
damen-lake_20240805aq.jpg (255k)
The stairs to the overhead transfer bridge to the Harlem-bound platform in the Damen station house's platform-level foyer are seen looking northeast from the top of the grand staircase on August 5, 2024. The elevator at right connects to both the transfer bridge and provides access to street-level for passengers exiting inbound trains outside the doors on the left. (Photo by Graham Garfield) |
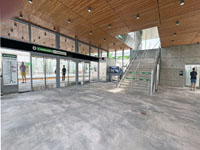 |
damen-lake_20240805ar.jpg (237k)
The platform-level foyer inside the Damen Green Line station house is seen looking northeast on August 5, 2024. The stairs lead to the transfer bridge for Harlem-bound passengers, which the directional signage and directional line diagram around the doors on the left show the way for Loop- and 63rd-bound passengers. (Photo by Graham Garfield) |
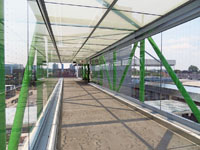 |
damen-lake_20240805as.jpg (219k)
The green trusses along the overhead transfer bridge at Damen Green Line, seen looking south on August 5, 2024, reflect the name of the rail line and are a dynamic reference to the famous steel bridges throughout the city and a memorable icon for the station. The visible structure of the pedestrian bridge, with green support beams forming triangles, references other Chicago steel bridges, according to the City. (Photo by Graham Garfield) |
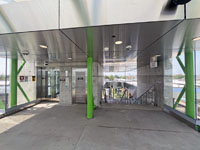 |
damen-lake_20240805at.jpg (170k)
At the south end of the Damen station's transfer bridge are the elevator and stairs down to the station house's foyer at the inbound platform level and then down to street level, looking west on August 5, 2024. (Photo by Graham Garfield) |
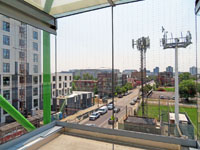 |
damen-lake_20240805au.jpg (242k)
The south end of the Damen station transfer bridge extends beyond the elevator and stairs to the inbound platform and street level to a dead-end that provides aerial view of the environs south of the station, seen looking south at the United Center and West Side on August 5, 2024. (Photo by Graham Garfield) |
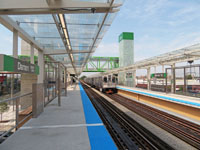 |
damen-lake_20240805aw.jpg (233k)
The Damen Green Line station platforms are seen looking west on opening day, August 5, 2024, as a Harlem-bound Green Line train departs. The patterned glass canopy roofing is designed to allow maximum natural light through to the platform while still providing weather protection. (Photo by Graham Garfield) |
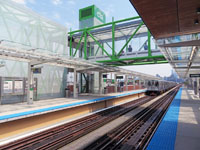 |
damen-lake_20240805ax.jpg (256k)
An outbound Green Line train enters the new Damen station on August 5, 2024, looking east in the center the platform. Inside the translucent enclosure on the left are the stairs to the overhead transfer bridge, supplementing the elevator in the center, providing access between the station house and the outbound platform. (Photo by Graham Garfield) |
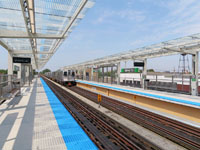 |
damen-lake_20240805ay.jpg (244k)
The west end of the Damen Green Line platforms, looking west toward the auxiliary exits near Hoyne Avenue, are seen on August 5, 2024, as a northbound Green Line train leaves the station. (Photo by Graham Garfield) |
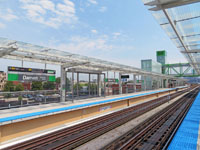 |
damen-lake_20240805az.jpg (245k)
Looking northeast on August 5, 2024, the northbound Damen platform demonstrates the designers' effort to make the facility feel open and airy, using an open metal mesh for the railings' grille panels, windbreaks with glass wall panels, and patterned glass canopy roofing rather than solid metal panels. (Photo by Graham Garfield) |
 |
damen-lake_20240805ba.jpg (246k)
Platform-level signage at the Damen Green Line station is seen looking south at the inbound platform over Damen Avenue on August 5, 2024. The canopy columns with "symbol signs" frame a station name sign hung from the canopy structure above. Positioned above the station name sign is a newer style of wayfinding sign CTA developed in the late 2010s to provide more helpful directions for where different ways out of the station lead. (Photo by Graham Garfield) |
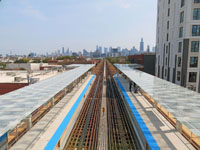 |
damen-lake_20240805bb.jpg (232k)
The downtown Chicago skyline is seen from the elevated vantage point of the Damen station transfer bridge, looking east on August 5, 2024. (Photo by Graham Garfield) |
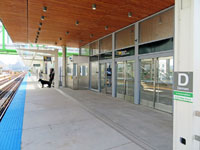 |
damen-lake_20240805bc.jpg (191k)
The doors between the Damen station house and the inbound platform are seen looking southeast on August 5, 2024. The wood-paneled ceiling of the station house interior extends onto the platform, providing a visual cue along with the wayfinding signage of the presence of the exit when looking down the platform. A supervisor's booth is provided on the platform just outside the doors, for when extra service supervision is needed at the station such as during special events at the United Center. (Photo by Graham Garfield) |
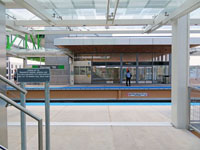 |
damen-lake_20240805bd.jpg (194k)
The doorway to the station house and supervisor's booth on the inbound Damen station platform is seen looking south across the tracks from the outbound platform and bottom of the stairs from the transfer bridge between platforms. (Photo by Graham Garfield) |
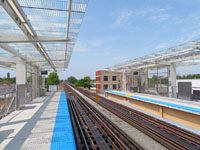 |
damen-lake_20240805be.jpg (246k)
The west end of the Damen Green Line platforms, looking west toward the auxiliary exits near Hoyne Avenue, are seen on August 5, 2024. (Photo by Graham Garfield) |
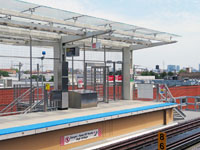 |
damen-lake_20240805bf.jpg (232k)
The auxiliary exit to the east side of Damen Avenue is seen looking northeast at the east end of the outbound Damen Green Line platform on August 5, 2024. In addition to providing enough potential exit points from the platform to meet fire code, the east auxiliary exits provide more convenient access to the east side of Damen Avenue, Lake Street east of Damen, and the northbound #50 bus stop without passengers having to pass through the station house and cross busy Damen Avenue. (Photo by Graham Garfield) |
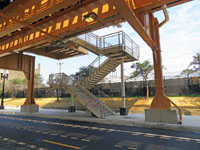 |
damen-lake_20240805bg.jpg (256k)
The auxiliary exit stairs from the west end of the outbound Damen Green Line station, located near Hoyne Avenue, is seen looking northwest at street level on August 5, 2024. The auxiliary exit stairs at Damen are unlike those at most other Green Line stations, which are usually straight down and enclosed inside full-height enclosures. In contrast, the exit stairs at Damen are open, protected only by standard-height railings, and have several switchbacks to reduce their footprint. (Photo by Graham Garfield) |
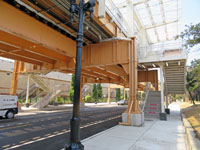 |
damen-lake_20240805bh.jpg (243k)
The west auxiliary exit stairs near Hoyne Avenue at the Damen Green Line station are seen looking west at street level on August 5, 2024. (Photo by Graham Garfield) |
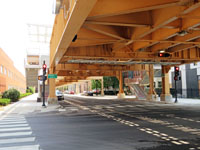 |
damen-lake_20240805bi.jpg (204k)
The east auxiliary exit stairs at the Damen Green Line station on the east side of the corner of Damen and Lake are seen looking east at street level on August 5, 2024. (Photo by Graham Garfield) |
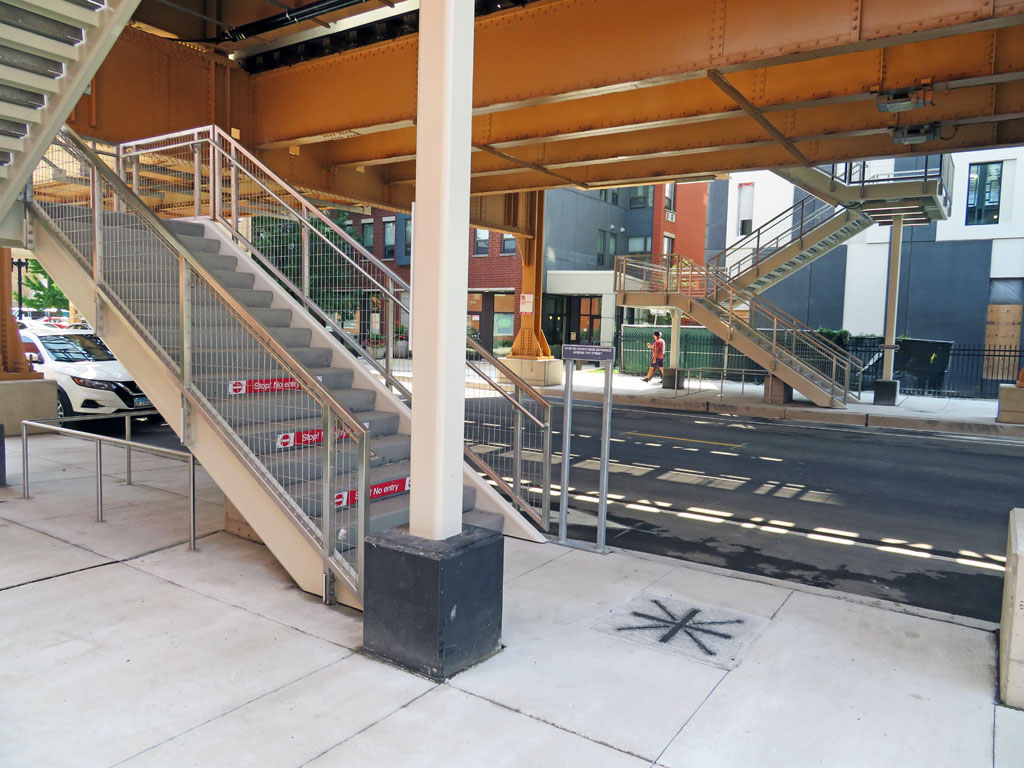 |
damen-lake_20240805bj.jpg (218k)
The east auxiliary exit stairs at the Damen Green Line station are seen looking southeast on August 5, 2024. The switchbacks in the stairs keep their footprint more compact. The compass rose inset in the sidewalk helps passengers orient themselves after they leave the station. (Photo by Graham Garfield) |
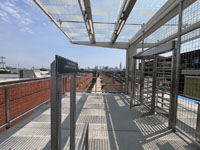 |
damen-lake_20240805bk.jpg (246k)
The unpaid side of the east auxiliary exit from the Damen outbound platform is seen looking east on August 5, 2024, with the downtown Chicago skyline providing the backdrop. (Photo by Graham Garfield) |
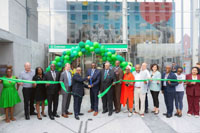 |
damen-lake_20240805bl.jpg (272k)
Chicago Mayor Brandon Johnson (center), along with CTA President Dorval Carter (to right of Johnson) cut the ribbon to the Damen Green Line station with other elected officials, dignitaries and guests the morning of August 5, 2024. (Photo courtesy of the Chicago Department of Transportation) |
 |
damen-lake_20240805bm.jpg (258k)
Chicago Mayor Brandon Johnson poses with contractors and workers who helped build the Damen Green Line station on opening day, August 5, 2024. (Photo courtesy of the Chicago Department of Transportation) |

- Design for New CTA Damen Green Line Station [YouTube]: Fly-through video of the striking, modern design plans for the new CTA Damen Green Line station planned at Lake Street and Damen Avenue on Chicago's Near West Side. The design plan is by Perkins + Will, a global architecture and design firm.
- Time-lapse video of Damen Station's Construction [Facebook]: A time-lapse video of the construction of the Damen Green Line station, focused on the station house, on the Chicago Department of Transportation's Facebook page.
- Time-lapse video of Damen Station Transfer Bridge Steel Structure [YouTube]: A time-lapse video of the transportation to the station site and installation of the pre-assembled steel structure of the of the Damen Green Line station transfer bridge in two pieces, courtesy of Stevenson Crane Service Rigging & Heavy Haul.
- Damen Green Line Ribbon Cutting 8.5.24 [YouTube]: Video from the mayor's office of the ribbon cutting ceremony for the station the morning of Monday, August 5, 2024.

|

|
Notes:
1. Lulay, Stephanie. "New $50 Million Green Line Station Planned Near United Center". DNAinfo Chicago, February 9, 2017.
2. Freishtat, Sarah. "New CTA Green Line station at Damen set to open in 2024." Chicago Tribune, October 31, 2022.
3. "Perkins+Will-Designed Damen Green Line Station Will Enhance Access and Economic Development in the Near West Side." perkinswill.com, July 16, 2018. Accessed January 29, 2019.
4. Ibid.
5. Ibid.
6.
Wisniewski, Mary, "City releases design of new Damen Green Line CTA station." Chicago Tribune, July 9, 2018.
7. Vance, Steven, “City Should Raise Priority of Using Damen Green Line Station to Prime Good
Land Use.” Streetsblog Chicago blog, Aug 15, 2018.
8. Ibid.
9. Ibid.
10. "Mayor Brandon Johnson Joins City Leaders, Partners For Grand Re-opening of CTA Green Line Station at Damen and Lake." City of Chicago press release, August 5, 2024.
11.
"Mayor Emanuel Joins Alderman Burnett, CDOT, CTA and DCASE at Groundbreaking for New CTA Green Line Station at Damen & Lake." CTA press release, May 3, 2019.
11A. Struett , David. "Long-awaited Damen Green Line station opens with nod to past and future." Chicago Sun-Times, August 5, 2024.
12. CTA press release, 2019.
13.Ibid.
14. Pena, Mauricio. "Damen Green Line Station Will Break Ground This Summer Despite 2-Year Delay, City Says." Block Club Chicago, March 24, 2021.
15. Freishtat, ibid.
16. "Electronic Bid: Damen Green Line Elevated CTA Station", spec #1186934. City of Chicago Current Bid Opportunities website. Accessed January 15, 2021.
17.
Pena, ibid.
18. Greenfield, John. "At last! The city has inked a contract for Damen Line Green stop construction with Paschen." Streetsblog Chicago blog, October 1, 2021.
19.
Freishtat, ibid.
20. Pena, ibid.
21. "CDOT Construction Acrtivity Notice," distributed in Ald. Burnett's 27th Ward newsletter, May 4, 2022.
22. "CTA Announces Name of New Green Line Station Currently Under Construction." CTA press release, June 25, 2024.
23. Molina, Tara. "New CTA Green Line stop, other projects being expedited in Chicago ahead of DNC." CBS Chicago, June 26, 2024.
24. City of Chicago press release (2024), ibid.

































































