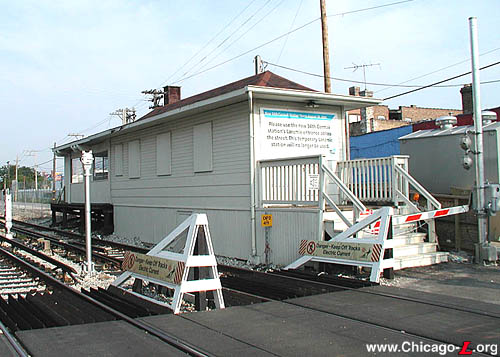
After being reactivated for
a year and a half to serve as a temporary terminal for the
Douglas branch, Laramie station is once again closed and
abandoned in this August 25, 2003 view, looking northeast.
Note the sign on the front directing passengers to the new
54/Cermak terminal across the street and the short remnant
of the platform behind the headhouse. Click here
for a larger image. (Photo by
Graham Garfield)
|
Laramie
(5200W/2200S)
Laramie Avenue and 21st
Place, Town of Cicero
Service
Notes:

|
Blue Line:
Cermak (Douglas)
|
Quick Facts:
Address: 2130 S. Laramie
Avenue
Established: August 16, 1910
Original Line: Metropolitan West Side Elevated, Douglas
Park branch
Previous Names: 52nd Avenue
|
Skip-Stop Type:
|

|
Station
(1951-1958)
|

|
Station
(1958-1995)
|
Rebuilt: n/a
|
Status:.
|
Closed February 9,
1992
(abandoned)
|
|
Reactivated February 25,
2002 (as
temporary terminal)
|
|
Closed August 16,
2003
(abandoned)
|
History:

Looking west on the original
island platform at Laramie circa the mid-1950s, the short
canopy and headhouse and are ahead and the discharge-only
platform is seen on the right. For a larger view, click
here.
(Photo from the CTA Collection)
|
In 1910, the Metropolitan Elevated Railroad was extended to
52nd Avenue (later renamed to Laramie) in Cicero. The station is a
small, wood frame station house, originally set between the two
tracks at ground level (the line runs at grade here). The exterior
uses clapboard siding and a hipped roof with eaves that extended out
about a foot. The front features one set of double doors, while the
sides are broken up by four double-hung sash windows on the north
elevation and three on the south. The rear opened out onto an island
platform. The interior was most likely originally floor-to-ceiling
tongue-in-groove paneling with wood floors and paneled ceilings.
There was originally a small ticket booth near the entrance and a
boiler stove for heat and incandescent lights for illumination.
Some modifications were made the station in later years. A
discharge-only side platform was built on the outbound track,
squeezed between the tracks and 21st Place. It's not entirely clear
why this platform was added, although it probably had to do with the
extra capacity needed for the many factories around the station
and/or the heavily-patronized West Towns service between the station
and the popular Sportsmans Park and Hawthorne race tracks to the
south. The Chicago Avenue streetcar line of the Chicago & West
Towns took race fans from the station south on 52nd Avenue [later
renamed Laramie] to 36th Street. Later, West Towns buses took
over the service and eventually taxis picking up passengers at both
52nd and 48th [Cicero] avenues got most of that business. Use
of the discharge-only platform, which by the end was confined to the
afternoon rush, ceased in April 1956. By the late-1950s, this
platform was removed. In 1980, the platform received new decking.
Besides this, most of the station remained as it was built, including
the wooden windbreak partitions and incandescent gooseneck
lights.
A final set of modifications were made to the station in January
1992. The rear the headhouse was rebuilt, resulting in the east
elevation being moved in several feet, slightly reducing the interior
space. A new rear doorway was built and a small window that had been
on the north elevation on the portion of the wall that was removed
was moved a few feet west. At the same time, the east half of the
canopy -- roughly 12 feet between canopy posts -- was removed,
leaving only one canopy "bay", not even long enough to cover one car.
The work, which was ironically only a month before the station would
close (see below), was likely done as a result of
deterioration of the station fabric and to shore up the structure for
its eventual mothballing.
As early as the mid-1980s, the
CTA was contemplating closing
the station. Traffic had become modest with the closure of some
industry around the station -- although there was still a mix of
residential to the east, industrial to the west, and commercial to
the south along Cermak -- and seemed to be declining. Several studies
were made -- all of them declared that Cicero
to the east and 54/Cermak to the west,
as well as paralleling CTA and
Pace buses could absorb most of the traffic -- but the station was
not closed immediately. Finally, however, the
CTA's budget reached a crisis
in the early 1990s for which a severe round the station closures was
prescribed. Laramie was closed in the service revision of February 9,
1992, along with several other stations. However, in the 1980s, it
had been classified as "historic" in a memorandum of agreement with
the Illinois Historic Preservation Agency and thus could not be
demolished. So, it was locked and left intact; even the old platform
lights remained. The CTA has
no plans to reopen the station on a permanent basis, but it will be
preserved as the only remaining example of this type of ground level
station that once dominated the Douglas Park branch in Cicero and
Berwyn.
Douglas
Renovation Project
The CTA's Douglas
Rehabilitation Project was the unlikely catalyst for the return
of Laramie station back to revenue service, even if only on a
temporary basis. For the duration of the construction of the new
54/Cermak station, service was trimmed
back to the reactivated Laramie station, which served as the Douglas
(Cermak) branch's temporary terminal.
A number of modifications were made to Laramie station for its new
role as a terminal. A new westbound track to the north was put in
service in mid-December 2001 (resulting in the original eastbound
track being taken out of service and eventually removed), causing
Laramie's island platform to become a side platform on the inbound
track (Track 2). This served as the terminal's boarding platform. A
new bus staging lane was installed along side this side platform to
the south, partially in the space previously occupied by the original
eastbound track.
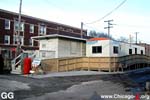
The new "station house"
trailer, complete with access ramps, sits along side the
historic station house, looking northeast on January 29,
2002. The bus bay, with its asphalt vehicle surface and
concrete sidewalk, is also complete. For a larger view,
click here.
(Photo by Graham
Garfield)
|
Entrance to the boarding platform was not through the
historic station house -- which remained closed during this
reactivation -- but through a temporary station house inside a mobile
trailer. Customers transferring from buses were discharged in front
of this trailer, from which they could enter the station. The
gooseneck lights down the middle of the platform were removed, with
the holes in the floor patched with custom-cut wood planks. The
freestanding station name sign frames and stands that are also down
the center of the platform were left in place. A wooden supervisor's
booth was installed at the east end of the platform and gap fillers
were also provided. The short one-car-length canopy in back of the
station house was outfitted with a new wall on the north side, along
the track. It consisted of a simply wooden wall with two windows, to
provide additional protection from the elements for waiting
customers. To make the space inside this new enclosure more spacious,
the wooden canopy supports that ran down the center of the platform
were removed, with the canopy supported by the new curtain wall on
the north, the station house on west, and new supports on the south
edge of the platform. The east side was open to the platform. A
series of small cantilevered canopies were also constructed along the
boarding platform. Although they could be used for shelter by waiting
customers, the fact that they correspond to the location of the
motorcab for various berthing locations would seem to suggest other
reasons for their installation.
A temporary headhouse was located inside the mobile trailer,
though very little of it was for the use of customers. Entrance to
the trailer "station house" was from one of two wooden ramps from
Laramie Avenue (descending to the sidewalk next to the stairs to the
historic station house) or the bus bay. The interior housed the
Customer Assistant's booth, a crew lounge, and an office. The
turnstiles and TransitCard AVMs were actually outside on the platform
under the canopy/enclosure.
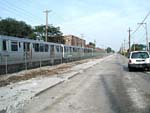
After service was moved to
the new 54/Cermak terminal, Laramie closed again. But this
time, the original island platform (used as a side platform
during its brief reactivation) was removed, as seen looking
east on August 25, 2003. For a larger view, click
here.
(Photo by Graham Garfield)
|
On the north side of the right-of-way, a new discharge-only
platform (mirroring a similar platform that had been used at the
station until 1956) was erected out of jersey barriers, steel beams,
and wood planks. Wooden brackets and frames for the station name
signs were fabricated and installed on this platform, although nearly
all of the signs ended up being installed on the chainlink fence
behind that separated the platform from 21st Place. A wooden ramp
from the platform to Laramie Avenue along 21st Place provided egress
from the station. An overhead sign on the ramp informed potential
riders not to enter this platform, though there was not an exit-only
rotogate to actually prevent someone from walking onto this
platform from the street (a la Skokie
at the end of the Yellow Line). A short cantilevered canopy was also
located there originally, over the entrance to the ramp from the
platform, lining up with where the head car of all trains pulled in
to discharge their riders, though it was removed shortly after
opening when it was discovered that the support posts interfered with
passenger circulation.
During normal operation, outbound 54/Cermak trains discharged
their passengers at this north platform, proceeded to 54th Yard or
53rd Interlocking to turn around, then came back to the south
platform to board passengers for the trip to downtown and O'Hare.
However, a new crossover was also installed east of the station near
51st Avenue so that evening rush hour trains could discharge their
customers on the south platform to facilitate cross-platform
transfers to the extension buses, as was the practice at 54/Cermak
terminal, though this was rarely done.
The opening of the temporary 54/Cermak
terminal at Laramie was originally targeted for January 27, 2002, but
was delayed due to insufficient time for Kiewit/Delgado, AJV, the
construction contractors for the Douglas
Rehabilitation Project, to complete the necessary work. The date
for the cutback to Laramie was changed to Monday, February 11th, then
again to Monday, February 18th. The changeover finally occurred on
February 25, 2002. Despite the terminal's location at Laramie
(5200W), the station was known as "54/Cermak" to avoid confusion and
discrepancies with maps, timetables, and other printed
information.
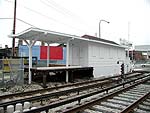
Looking southwest from
behind the station on December 8, 2003, the historic Laramie
station platform and canopy have been restored to their
pre-Douglas renovation configuration. For a larger view,
click here.
(Photo by Graham Garfield)
|
The CTA originally said the
temporary terminal at Laramie would be in effect for a period of nine
months, but was actually in use for about a year and a half will the
new 54/Cermak terminal was constructed
across the street. Laramie station closed again at 0200 hours on
August 16, 2003, with service transferred to the new 54/Cermak
terminal effective at the resumption of Cermak (Douglas) service at
0400 hours, Monday, August 18, 2003.
Over the following weekend, August 23-24, Kiewit began removal of
the structures used at the temporary terminal. Unfortunately, this
included most of the original island platform -- used as a side
platform during the station's brief reactivation -- which would be in
the way of park'n'ride spaces the
CTA constructed on the site of
the inbound platform and former temporary busway (which itself was on
the site of an alley and former right-of-way of the original
Douglas branch's
inbound track, relocated in 2001). Only a few feet of platform beyond
the canopy were to remain, along with the canopy and headhouse. Also
removed that weekend were the trailers used for the temporary
Transportation Office, Later scheduled to be removed were the
"station house" trailer and temporary discharge platform. However,
the remaining portion of the original platform and its reconfigured
canopy remained unaltered for several weeks.
Finally, in Fall 2003, Kiewit undertook work to revert the Laramie
facility to its pre-"Renew
the Blue" project condition. The curtain wall along the inbound
track was removed and the canopy posts were restored to their
pre-project configuration. Other small patches and repairs were
undertaken as well, and finally the entire facility was given a fresh
coat of white paint. In the end, a few feet of platform beyond the
canopy remains, along with the canopy itself and the station's
headhouse as part of the preserved historic station, which is listed
as eligible for the National Register of Historic Places. It should
be noted, however, that Kiewit did not restore the station to
original condition, per se, as the station had several small
modifications made to it in the early 1990s. However, Kiewit was only
required to return the station to the condition in which they found
it. A historic restoration was not part of the Douglas
Renovation Project scope.
At the same time, a new parking lot was graded and paved to the
east of the Laramie facility, on the south side of the Douglas
right-of-way. Fencing was installed between the tracks and the lot
and lights for the lot for installed along the fence. A small kiosk
was erected at the west end of the lot, near the Laramie building and
on the way to the Laramie entrance to the new 54/Cermak
terminal, for payment of parking fees. The new lot has 82 parking
spaces for the convenience of
CTA customers.
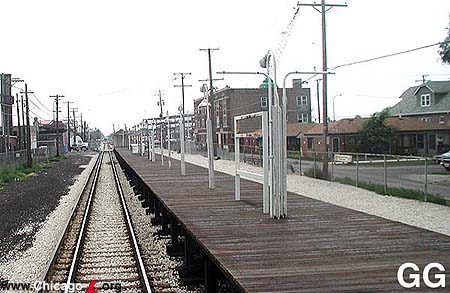
The Laramie island station
platform, looking west in August 2001. When the CTA closed
the station 1992, they left everything in situ. All of the
platform fixtures remained until January 2002 -- including
lights, sign posts and brackets, sandboxes, benches, and the
short canopy -- until the station was modified to serve as a
temporary terminal during the Douglas Rehabilitation
Project. For a larger view, click here.
(Photo by Graham Garfield)
|

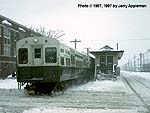
|
laramie01.jpg
(43k)
A 6000-series
train assigned to the Douglas-Milwaukee B run passes the
modest Laramie station on a snowy day in 1967.
(Photo by Jerry Applemen)
|
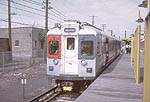
|
cta75c.jpg
(132k)
Car '75 visits Laramie (Douglas) on a fan trip on July 6,
1975. (Photo by Doug Grotjahn, Collection of
Joe Testagrose)
|

|
cta2222.jpg
(115k)
Car 2222 brings up the rear of a four-car all-2200-series
fan trip train at Laramie on the Douglas Branch on July 4,
1971. (Photo by Joe Testagrose)
|
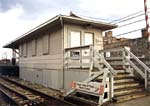
|
laramie02.jpg
(114k)
The Laramie station stands abandoned and locked, but
intact, in March 1998. Note the somewhat ironic sign posted
to the right of the door reading "THIS IS
NOT A PASSENGER STATION." (Photo by
Graham Garfield)
|
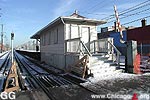
|
laramie04.jpg
(100k)
The historic Laramie station house and platform, looking
southeast on January 18, 2002. (Photo by
Graham Garfield)
|
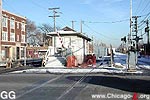
|
laramie05.jpg
(104k)
The Laramie station house, out-of-service eastbound track,
and new bus lane, looking east on January 18,
2002. (Photo by Graham Garfield)
|
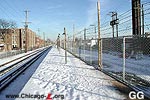
|
laramie06.jpg
(128k)
The Laramie island platform, in the process of being
converted to a side platform, looking east on January 18,
2002. (Photo by Graham Garfield)
|
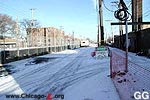
|
laramie-busway01t.jpg
(106k)
The new bus staging area at Laramie, looking east on
January 18, 2002. (Photo by Graham
Garfield)
|
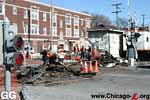
|
laramie07.jpg
(156k)
Crews remove the old inbound Douglas track in front of the
historic Laramie station on January 29,
2002. (Photo by Graham Garfield)
|
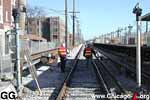
|
laramie08.jpg
(152k)
Looking east along the right-of-way, with the new discharge
platform at left and the original platform at right on
January 29, 2002. (Photo by Graham
Garfield)
|
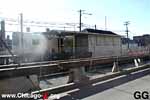
|
laramie09.jpg
(124k)
The historic Laramie station house, the new trailer station
behind, and the new discharge platform in foreground,
looking southwest on January 29, 2002.
(Photo by Graham Garfield)
|
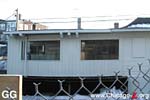
|
laramie11.jpg
(88k)
This new enclosure on the Laramie boarding platform, looking
south on January 29, 2002, is the only real protection for
waiting passengers on the inbound platform. It was created
by installing the wall on the north side of the station's
original canopy (whose bracketed supports are still evident
emerging from the new curtain wall). (Photo
by Graham Garfield)
|
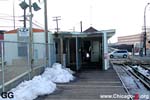
|
laramie12.jpg
(120k)
The Laramie boarding platform, constructed from the
station's original island platform, is nearly complete in
this view looking west on January 29, 2002. Yet to be
installed are the fare controls underneath the canopy
enclosure. (Photo by Graham
Garfield)
|
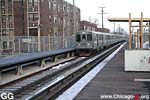
|
cta3039@laramie.jpg
(128k)
A harbinger of things to come: Although this 54/Cermak Blue
Line train led by rehabbed car 3039 seems to be pulling into
the new Laramie discharge platform, it will actually
continue through to the old 54/Cermak
Terminal. The temporary Laramie terminal would not be
activated for a little over week after this January 29, 2002
view. (Photo by Graham Garfield)
|

|
laramie13.jpg
(107k)
The historic station house is closed up tight, but
with a new enclosure on the rear in this view looking
southeast on January 29, 2002. The station house was not
used in the temporary terminal, but the platform was, with
access provided from a temporary entrance behind the old
station house. (Photo by Graham
Garfield)
|

|
laramie14.jpg
(150k)
Despite leaving the old station name sign frames and
brackets from the former island platform for use in the new
station, Kiewit (the Douglas project contractors) instead
decided to hang the signs on the chainlink fence and leave
the brackets empty in this view looking east on the loading
platform on February 26, 2002. (Photo by
Graham Garfield)
|
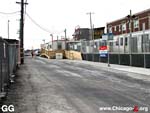
|
laramie-busway02.jpg
(126k)
The busway built to the south of the temporary
Douglas branch terminal -- part of which takes up the former
right-of-way of the old inbound track -- is finished and in
full use in this view looking west on March 11, 2002. The
station "house" (e.g. the trailer) is up
ahead. (Photo by Graham Garfield)
|
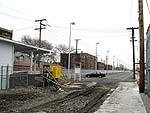
|
laramie19.jpg
(187k)
The new 54/Cermak park'n'ride lot on former site of
the Laramie station platform, adjacent to historic Laramie
(seen at left), is seen looking east from 54th Avenue on
December 8, 2003. (Photo by Graham
Garfield)
|
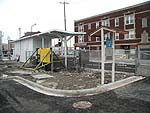
|
laramie20.jpg
(211k)
Looking northwest, the historic Laramie station
house, with its platform and canopy restored to pre-"Renew
the Blue" configuration, is seen surrounded by new 54/Cermak
park'n'ride lot and payment kiosk on December 8,
2003. (Photo by Graham Garfield)
|
|

|

|



























