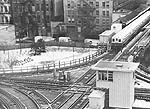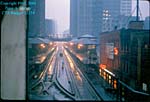|
|
|
|
 Randolph/Wells Inner Loop station, looking west in 1985. This unusual station house was added in 1913 to supplement the original 1897 station houses 1/2 block north. (Photo by Olga Stefanos) |
|
|
|
|
 Randolph/Wells Inner Loop station, looking west in 1985. This unusual station house was added in 1913 to supplement the original 1897 station houses 1/2 block north. (Photo by Olga Stefanos) |
Randolph/Wells
(145N/200W)
Between Randolph Street
and Couch Place at Wells Street, Loop
Service Notes:
Loop
Quick Facts:
Address: 150 N. Wells Street
Established: October 3, 1897
Original Line: Union Elevated Railroad
Previous Names: none
Rebuilt: 1913 (new station houses added)
Skip-Stop Type:
Station
Status: Partially Demolished (short sections of platform remain)
|
History:
Very similar to Quincy/Wells, this station of Palladian design was designed by architect A.M. Hedley in 1896 for the Loop, officially built as the Union Elevated Railroad. The station house is executed in painted sheet metal. The design features Corinthian pilasters, window surrounds resembling the Baroque style and cartouches along the roofline. The interiors of both the Inner and Outer Loop station houses -- both of which are very small, crammed into the small width of Couch Place -- featured wooden floors and tongue-in-groove wooden wall paneling. Stairs from the mezzanine led into the station houses, where customers paid the ticket agents. There were also stairs directly to the platforms, with agent's windows facing out onto the platforms. In 1913, as part of a remodeling, an additional station house was constructed at Randolph, a half block south of the first station, over Randolph Street itself. Designed by the engineering staff of the Northwestern Elevated Railroad, "the simple but elegant curves of its steel framework give it an almost Art-Nouveau character."1 Though it's not certain, it seems likely that the first station was closed (though it wasn't demolished) when the second opened. The original station houses did eventually become CTA Transportation Offices, with entrance only from the 1913 Randolph station houses. In the early 1980s, the City and the CTA formulated a plan to have two stations on all four sides of the Loop (for consistency and to have fewer stations to clean, maintain and staff), necessitating the removal of one station the east and west sides. Instead of simply closing one and leaving another, the CTA decided to close this station and Madison/Wells and build a new station, Washington/Wells, in between. Randolph/Wells was closed just after midnight on Monday, July 17, 1995, with the new Washington/Wells opening a few hours later. Madison was completely demolished; Randolph, however, had all four of its station houses removed, but the north portion of its platforms were left, equipment stored on them. These short sections of platform remained for about another 15 years until the Loop Signal Project resulting in the replacement of the platform remnants on the Outer Loop side with a new platform structure and a long relay house and auxiliary tower room for the new Tower 18. The remnants of the north end of the platform on the Inner Loop side remain today. A similar station consolidation is planned for Randolph/Wabash and Madison/Wabash as well, but the timing of when such a project might get underway is undetermined. |
 |
randolph-wells01.jpg
(73k) |
 |
randolph-wells04jpg
(81k) |
 |
cta6101j.jpg
(132k) |
 |
cta31.jpg
(132k) |
 |
cta4272b.jpg
(145k) |
 |
cta4446.jpg
(162k) |
 |
tower18d.jpg
(100k) |
 |
tower18south.jpg
(110k) |
 |
cta5-50s06.jpg
(38k) |
 |
tower18south-RainyDay.jpg
(148k) |
![]()
|
|
1 Bach, Ira and Susan Wolfson, A Guide to Chicago's Train Stations, 1986.