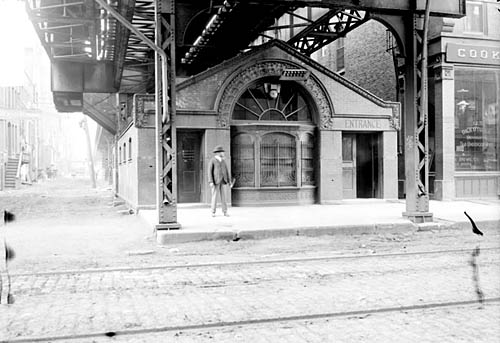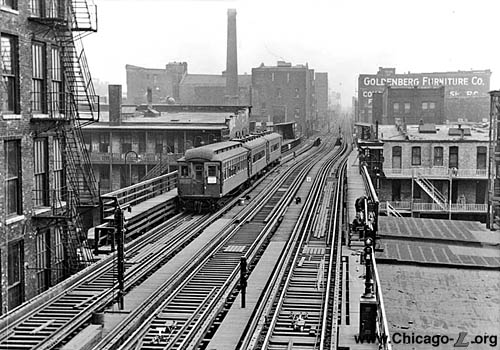
A man stands
in front of the 18th Street elevated station in this September 19, 1904 view. The masonry station house features a front bay with arched window above it, and extensive terra cotta ornamentation. Although it is believed that all of the original South Side Rapid Transit station houses between 12th and 39th streets, inclusive, looked like this, this photo of 18th Street is one of the few to so clearly document one of these facilities. Photos of the original SSRT station houses are rare in large part because they existed for such a short period of time -- this station house, and the others, would be demolished three years later and replaced with a mezzanine station facility. For a
larger view, click here [off-site link]. (DN-0001750, Chicago Daily News negatives collection, Chicago History Museum, courtesy of the Library of Congress) |
18th
(1800S/1E)
18th Street and Wabash
Avenue, Near South Side
Service
Notes:

|
South Side
Division, Main Line
|
Quick Facts:
Address: TBD
Established: June 6, 1892
Original Line: South Side Rapid Transit
Previous Names: none
Skip-Stop Type: n/a
Rebuilt: 1907
Status: Demolished
History:
18th Street was one of the original ten stations of Chicago's
first "L" line, the South Side Rapid Transit. The original station building
was a ground-level structure on the north side of the street with a brick exterior, a
large bay in the center of the front elevation, and extensive terra cotta ornamentation on the front facade. The station house interior included a ticket office (situated in the front bay), waiting area, and concession/newsstand.
The station had dual side platforms, which consisted of a wood deck on a steel structure. The original
canopies were humped-shaped, typical of the original South Side Rapid
Transit designs. The metal railings included ornamental scrollwork panels.
In 1907, as part of an
ordinance to allow the South Side Elevated to install a third track for
express service, all stations north of 43rd
Street, including this one, were required to replace their
ground-level station facilities with mezzanine-level stations, clearing the
space beneath the track to become open for public access. Between 18th and 39th Streets, the third track was added on the east side of the existing elevated structure, with the new track becoming the new northbound track and the old northbound track becoming a bidirectional express track. This resulted in the relocation of 18th's northbound
platform. The replacement of the street-level station house with a mezzanine facility required the the elevated structure to the raised at the station (with grades of up to 1.44% at some stations
to compensate for the change in elevation) as the city ordinance permitting the work required that there had to be sufficient clearance under the mezzanine for vehicles to pass. This created roller
coaster-like humps in the structure -- the occasional rise and descent
can still be seen in the South Side Green Line's tracks.
The mezzanine station facility was a
fairly simple structure, constructed of sheet metal with simple
ornamentation. While the original street-level station house was at the sidewalk along the property line, the mezzanine station house was set back from the south sidewalk about 40 feet or so. At some point, the original "humpback" platform canopies were replaced with flat roofs at a slight pitch away from the tracks.
18th station was one of 23 Howard,
Jackson Park-Englewood and
Ravenswood stations
closed (including 26th,
29th, 31st, 33rd, and 39th on the South Side Elevated) August 1, 1949 as part of the
CTA's North-South Route service revision, which consisted of the streamlining of service patterns, institution of A/B
skip stop service, and the closure of low-ridership stations. It was eventually demolished.
In February 2002, the City and the CTA officially
acknowledged the need for an additional station on the Green Line between Roosevelt and 35th-Bronzeville-IIT. A 2002 study by the Chicago Department of Transportation examined daily boarding at potential new "in-fill" stations on the Lake Street and South Side main line Green Line branches. Of the locations for an intermediate stop that were discussed, one of the sites most seriously considered was 18th Street, which could serve developing South Loop housing, Soldier
Field, and the Prairie Avenue Historic District, and which has a
crosstown bus line. The other site that had the best results in the study was Cermak.
In 2009, CTA was still actively studying and considering the development of an "in-fill" station at 18th or Cermak. A new Green Line station at 18th or Cermak was part of a city planning report submitted to the Regional Transportation Authority on Tuesday, September 15, 2009. An 18th Street station was noted to potentially provide easier passage to Soldier Field and the lakefront.
However, in 2011, the City announced its intention to move forward to Cermak as the location of a new station for the South Side main line section of the Green Line.
At a community meeting in March 2012 to discuss the new Cermak station, officials from the CTA discussed why a stop at 18th isn't feasible in the short-term. The main problem cited is that a station at 18th would sit next to 17th Junction and that putting a new stop there would require modifications to the switches at 17th Interlocking, plus require an employee to staff 17th Tower, which is currently operated automatically without a towerman. Additionally, the CTA has the rights to enough land around the proposed Cermak station site to build a new station without having to buy any property, whereas at 18th the CTA would have to buy property in order to build a new station -- the right of way is at least 10 feet too narrow to build a station there now, according to the CTA.1

A three car northbound train pulls away from the 18th Street station on October 12, 1943. The south ends of the platforms with the short canopies are the original portions of the platforms, with the narrow sections in the foreground added over the years to accommodate longer trains. The mixing of wood and steel cars, which the rear two units are, would become almost nonexistent after the State Street Subway opened five days after this photo was taken -- all the Rapid Transit's steel cars were needed for subway service, but wood cars were prohibited from subway operation. The photo was taken from 17th Tower, and the signals in the foreground control the interlocked switches behind the photographer that provided access to the new incline down to the subway. Today, the flyover for 17th Junction is at this location.
For a larger view, click here.
(Photo from the CTA
Collection)
|
Notes:
1. Meyerson, Ben. "Details emerge on Cermak Road Green Line station." Chicago Journal. 23 March 2012.




