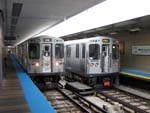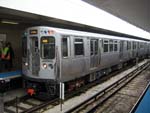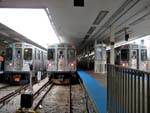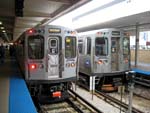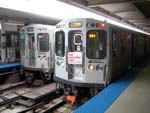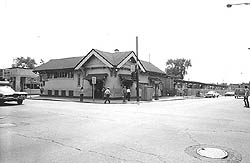
|
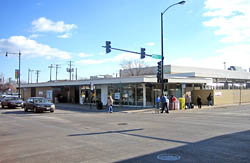
|
|
Left: The original
bungaloid Kimball station house, looking southeast on the
corner of Kimball and Lawrence in 1971. The design was
unique, although it shared characteristics with
Kedzie
and Linden.
For a larger view, click here.
(Photo from the CTA Collection)
Right: The current
Kimball station, looking southeast at the same location on
January 25, 2007, following a four-month renovation. The
low-slung modern glass and steel station is utilitarian in
ornamentation, following the "open plan" design. For a
larger view, click here.
(Photo by Graham Garfield)
|
Kimball
(3400W/4800N)
Kimball Avenue and
Lawrence Avenue, Albany Park
Service
Notes:

|
Brown Line:
Ravenswood
|

|
Accessible
Station
|

|
Park'n'Ride: 70
spaces
|
Quick Facts:
Address: 4755-57 N. Kimball
Avenue
Established: December 14, 1907
Original Line: Northwestern Elevated Railroad, Ravenswood
branch
Previous Names: none
|
Skip-Stop Type:
|

|
Station
|
Rebuilt: 1974, 2006-07
(renovated)
Status: In Use
History:
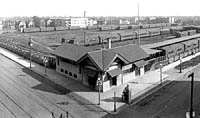
This circa 1915 view of the
Kimball Avenue terminal shows just how rapidly the community
had developed in a few short years. In the right background
is the inspection shop which could handle only two cars at a
time. Recently-delivered Baldie 4000-series
cars are stored in the yard.
For a larger view, click here.
(Photo from the Krambles-Peterson
Archive)
|
When the Northwestern Elevated Railroad built its Ravenswood branch
in 1906, Kimball was selected as the terminal for the line. When the
line and station were built, the neighborhood was underdeveloped to
say the least. By 1912, the area around the terminal had gained a
rapidly growing residential community and by the late teens, a
thriving commercial district had sprung up around Kimball and
Lawrence. Today, the commercial district still exists.
The Kimball station was put into service December 14, 1907, seven
months after the rest of the line. The structure was designed by
architect Arthur U. Gerber, a veteran of "L" station designing. The
bungaloid structure featured massive, low-pitched, half-timbered
gables. Gerber later designed an identical building for the Linden
terminal of the Northwestern Elevated in February 1912, but it was
rejected. Initially, shuttles were run from Kimball to Loop-bound
trains as Western, which had served
as the temporary terminal. In 1909, rush hour expresses were run to
the Loop from Kimball. Originally, the station featured a single
island platform, served on the west by a stub track and on the east
by another track that looped back to allow easy dispatching without
changing ends. Later, this loop was removed and shortened to another
stub serving the island platform. A third lay-up track and a side
platform were later added to the east of the other two station
tracks.
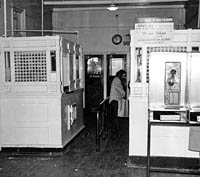
The interior of Kimball
station is seen looking south on November 2, 1971, only a
couple years before its reconstruction. The original
decorative agents' booths -- originally varnished wood,
later painted -- are still in place. Many considered the old
station house cozy and intimate, but others felt it was dark
and uninviting. Note that there are no turnstiles. This was
not unheard of at stations as late as the 1970s. For a
larger view, click here.
(CTA Photo, Graham Garfield
Collection)
|
Several changes were made to Kimball Terminal during the first two
decades of CTA operation of
the "L" system. Kimball station featured one of
CTA's early park'n'ride lots,
designed to allow riders to drive to the station and park, then ride
the "L" for the rest of their journey, a recognition in the
post-World War II era of the auto's mounting dominance. On December
10, 1954, an unmanned entrance-exit turnstile to the new Kimball
parking lot began operation, although the lot was not yet open. The
Kimball park'n'ride lot was opened for public use on March 7, 1955.
The lot was paved with asphalt and cinders, with railroad ties used
for parking bumpers. The Kimball lot was the first
CTA park'n'ride facility that
charged a fee. The others existing at the time -- at Desplaines,
54th Avenue, and Linden
-- were free to use (though they too would later levee a fee).
Motorists entered from Lawrence Avenue and deposited 25¢ in
coins (no pennies) in a coin box at the entrance gate, which would
lift and allow entry. To exit, riders could either deposit another
25¢ in the box, or they could purchase a special parking token
from the Kimball station agent for 15¢. The tokens different
from fare tokens, were 23mm in diameter, about .090" thick over the
rim (thicker than fare tokens), were not perforated as fare tokens
were, and were minted specially for the purpose. The lot was
encircled by a cyclone fence and had space for 123 automobiles. Some
yard tracks were removed and others reconfigured to make room for the
lot, which was within the yard area. The lot was later reconfigured,
with another lot along the Lawrence Avenue sidewalk added, and
completely paved. It's capacity was also lowered to 70 cars.
In 1963, the CTA rebuilt
the interlocked crossovers at the entrance to Kimball station. The
old mechanical interlocking plant was replaced with an all-electric
interlocking machine, which was placed in service on September 2,
1963. A new brick tower was built as part of the project.
Open Plan Reconstruction
By the early 1970s, the Kimball terminal was aging and targeted by
CTA for renovation. The
station, although historic and somewhat charming in its quant
Craftsman design, was relatively small and had been modified several
times over the decades. It's solid walls, small windows, and alcoves
inside also made it seem outmoded and unappealing to some riders.
Therefore, in spite of budgetary woes that were forcing fare
increases and service reductions during the same period, the
CTA decided to rebuilt the
terminal. The CTA decided to
replace the 1907 stucco-clad station house with a new steel and glass
"open plan" station in the same mode as the Dan
Ryan and Kennedy
stations designed by Skidmore,
Owings & Merrill and recently opened in 1969 and 1970,
respectively. These stations -- whose design goals included improved
visibility and security, ease of cleaning, and more comfortable
working conditions for CTA
employees -- were considered the latest, most modern concept in
station design at the time.
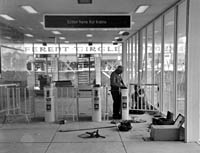
Just a few days before the
fare controls came into use, CTA personnel are installing
turnstiles in the new Kimball station looking west on
September 11, 1974. The open plan design of the new station
is evident. For a larger view, click here.
(CTA Photo, Graham Garfield
Collection)
|
Construction of the new Kimball terminal began on October 1, 1973.
The new station consisted of a new station house on the site of the
old facility and a new trainroom and clerk's office for the trainmen.
The trainroom and certain other walls were executed in tan brick, but
the fare control area was enclosed by full-height glass curtain walls
framed by white-painted steel. The open plan station had no front or
rear doors. Unlike the Kennedy-Dan Ryan stations, overhead lighting
was recessed into a plastered ceiling. Ticket agent booths and fare
controls were stainless steel.
The reconstructed station included new island platform projecting
southward from the fare control area (a third side track was also
present, but the side platform servicing this track was not result as
part of the project). The platform featured a concrete deck with clay
tile edging, a rectilinear box-frame steel canopy supported by a
center row of columns painted white with a plaster ceiling and
recessed lights, and stainless steel windbreaks and benches.
The intent of the station was to be open and uncluttered, with
brightly lit interior spaces, durability, safety, and maximum
efficiency of movement. The new station included "a ramp for persons
finding it difficult to climb stairs and a waiting room with infrared
heating fixtures," according to CTA Transit News. The terminal
was adjoined to a park'n'ride lot that accommodated 211 cars. The
number of cars the park'n'ride lot could accommodate would fluctuate
over the years, eventually decreasing due to yard expansions and
other modifications to the terminal.
As construction progressed, on January 22, 1974 the fare controls
were temporarily relocated onto the platform to allow the station
house to be demolished. During construction, the island platform was
also closed so that it could be reconstructed, with trains utilizing
the side platform and lay-up track.
The new Kimball station house opened for passenger use on August
15, 1975, with the new fare controls coming into use a month later on
September 13. Dedication ceremonies for the new Kimball terminal --
called "the newest thing in Chicago transportation terminal" in
CTA Transit News -- were held on October 23, 1974. The
ceremony was attended by CTA
Chairman Milton Pikarski and Vice Chairman James Quinn; government
and community leaders including Representative Frank Annunzio and
Deputy Mayor Kenneth W. Sain; and Professor Jerald Jacquard, sculptor
of Space Junction of Energy, a sculpture included in the new
station. A concert by the Roosevelt High School band preceded the
speaking program. The CTA's
Historic Train, cars 4271-72, made a special trip from the Merchandise
Mart to Kimball carrying dignitaries for the ceremony.
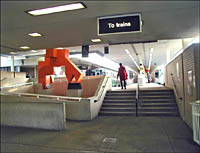
A view of Space Junction
of Energy, showing its context within the rest of
Kimball station, looking south. For a larger view, click
here.
(Photo by Graham
Garfield)
|
At the dedication, Chairman Pikarski declared, "Construction of the
terminal represents another major step in the ongoing program to
renew and modernize our public transportation system."
As part of the new station, a theme piece sculpture-in-steel
called Space Junction of Energy by Jerald Jacquard, associate
professor of art at the Chicago Circle campus of the University of
Illinois, was installed and provided the theme for
CTA's modernization of the
terminal. This site-specific sculpture was integrated with the system
of ramps and stairs that links the station house with the platforms,
and was an excellent example of the successful integration of public
art with the design of a transit space. Space Junction of
Energy was the first specially-created artwork designed for and
installed in a CTA rail
station.
Said Jacquard at the opening ceremony, "It represents a paradox --
cubes through space. As one walks around the work, it becomes an
energizer for the mind."
Jacquard said the artwork was chosen for the station when an
architect who was connected to the Kimball renovation project spotted
his piece and recommended it to the
CTA, which was looking to fill
a space created by handicapped accessible ramps. Today, art
installations are included in nearly all of
CTA's station construction and
renovation projects.
Circa 1990, the maintenance shop in Kimball
Yard was rebuilt. The shop was adjacent to the lay-up track and
side platform, so these were reconstructed as part of the project.
Upon completion, Kimball station featured a new concrete deck side
platform in addition to the 1974-built island platform, although the
side platform continued to typically only be used for lay-ups or
during rush hour. The back wall of this platform was the west
elevation of the shop building. A switchmen's ready room was included
at the far south end of the side platform.
Over several weekends in September 1997, from 0600 to 2200 hours,
west and east pockets at Kimball terminal taken out of service for
platform replacement work. During these period, all trains arrived
and departed from the side platform as crews renewed the island
platform, replacing the concrete decking with new wood flooring.
Brown
Line Capacity Expansion Project
By 2004, ridership had exploded on the Brown
Line -- an 79% increase since 1979 and a 27% increase since 1998
-- that during peak periods many trains were at crush-loaded,
resulting in commuters left standing on platforms unable to board the
loaded trains, sometimes waiting as one or two trains passed before
they were physically able to board. The problem in large part was
that all Brown Line stations could only accommodate six-car trains
(with the exception of Merchandise
Mart, Chicago, Fullerton
and Belmont, which could already hold
eight-car trains), which, along with the limitations of the cab
signal system, limited the line's capacity.
As a result, the CTA
decided to plan for the Brown
Line Capacity Expansion Project, the largest capital improvement
project undertaken by the CTA
at the time (surpassing even the Douglas
Renovation Project, which was the largest up to that point). The
main objectives of the Brown Line Capacity Expansion Project are to
expand the line's overall ridership capacity by lengthening station
platforms to accommodate eight rather than six-car trains,
rehabilitate rail infrastructure and stations, provide for station
enhancements to meet the accessibility requirements of the Americans
with Disabilities Act (ADA), and upgrade or replace traction power,
signal and communication equipment. By far, the largest part of the
Brown Line
Capacity Expansion Project was the station renovations. Of the
Brown Line's 19 stations, only one (Merchandise
Mart) was not touched at all due to its modern construction
(1988) and ability to berth eight-car trains.
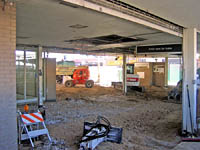
The construction contractors
lost little time getting to work, as this view into the
Kimball station house through the fencing in front of the
station shows. The interior has been gutted for
reconstruction in this October 1, 2006 view looking
southwest. For a larger view, click here.
(Photo by Graham
Garfield)
|
On April 13, 2004, the CTA
announced that it had officially received a Full Funding Grant
Agreement (FFGA) from the Federal Transit Administration (FTA).
However, in May 2004, CTA
received construction bids for the project that substantially
exceeded the budget. As such, the Chicago Transit Board voted on June
9, 2004 to reorganize the project into several discrete pieces to
help attract more competitive construction bids. Station renovation
work was modified and grouped into five separate packages according
to location to help reduce the overall cost of station construction.
Kimball station was grouped with Kedzie,
Francisco, Rockwell,
and Western in a bid package, all
of which were designed by the same consultant, Muller
& Muller. Station designs were also revised to reduce costs.
Most changes concentrated on non-customer areas such as reducing the
size of janitor closets, employee restrooms, electrical rooms and
communication rooms. Other areas that were studied for cost reduction
were standardizing common station elements, the use of less expensive
materials, canopy designs and coverage, and temporary station
closures to provide contractors better access to the sites.
The Kimball/Kedzie/Francisco/Rockwell/Western
contract -- sometimes referred to as "the at-grades" -- was the third
of the reorganized station packages to be bid out. At the September
14, 2005 board meeting, a $19.9 million contract for the renovation
of these stations was awarded to FHP Tectonics Corporation.
At Kimball, the modifications to the station are relatively
simple, since the station was reconstructed relatively recently
(1974) and was already ADA accessible. The island platform was simply
extended 50 feet to the south and 25 feet to the north to accommodate
the extra two cars of future 8-car trains. The latter extension
required reconfiguration of the existing ramp and relocation of the
Space Junction of Energy art sculpture.
CTA officials worked with
Jacquar to relocate the artwork on
CTA property. Besides this,
the only other work being done at Kimball are modest renovations and
a rehabilitated fare control area, with new flooring -- granite at
the turnstiles and concrete elsewhere -- and a new Customer Assistant
booth.
Francisco and Kimball closed for
renovation at 10pm Friday evening, September 15, 2006. Kimball was
closed for just under four months. Customers who normally boarded at
Kimball could utilize the auxiliary entrance at Spaulding Avenue at
the renovated Kedzie station, which
is approximately one block from the Kimball station and which had
turnstiles and TCVMs for the duration of Kimball's closure for the
convenience of Kimball patrons (it later became an unmanned HBG
entrance).
After Kimball closed, Kedzie was
the last passenger stop and all passengers entered and went out of
service there. Platform personnel were assigned to Kedzie
to help clear passengers from the trains. Trains, however, ran empty
to Kimball, where one station pocket remained open while the terminal
was closed to allow trains to turn around and crews to take breaks in
the terminal trainroom. To allow for crossover and signal
replacement, the northbound mainline track was also removed from
service between Spaulding and Kimball Interlocking for a few months,
requiring northbound trains to enter Kimball through the yard lead.
From September to November 2006, gatemen were assigned to Kedzie and
Spaulding grade crossings to manually operate the gates during peak
hours, as backlogs of trains would sometimes develop waiting to get
into Kimball resulting in the crossing gates being kept down for
inordinately long periods of time if the crossings were on automatic
mode. This represented the first regular assignment of crossing
gatemen to these locations since the 1960s.
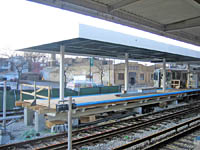
This December 22, 2006 view
of the Kimball island platform shows that the southward
extension was largely complete by the end of 2006. The end
railing, access stairs, canopy signals, and new ceiling are
the chief items yet to be completed. The change in wood
decking color clearly marks where the old platform ends and
extension begins. For a larger view, click here.
(Photo by Graham
Garfield)
|
To accomplish work on the at-grade stations, the
CTA enacted a handful of
linecuts -- times when Brown Line service terminated temporarily at
Western station, with service
between Western and Kimball
provided by free shuttle buses (and occasionally shuttle trains
single-tracking between Western and
Kedzie).
During late September 2006, the interior of the station house was
gutted, with the old stainless steel agent's booth removed and the
flooring and other finished demolished. By mid-November 2006,
demolition work was completed on the north end of the island platform
and former ramp/stair areas.
By mid-December 2006, the side and island platform extensions to
the north into the former station area were complete, as were the
extension of the tracks and installation of the new bumping post. The
platform support steel and canopy structural for the south extension
of the island platform were also in place. Work had begun in the fare
control area, with the installation of conduit and HVAC, installation
of the new stainless steel Customer Assistant booth, and pouring of
the new concrete flooring.
By the end of December, the south extension of the island platform
was well underway. The concrete foundation and steel supports of the
platform extension were completed. The wood decking had been
installed and the canopy had been extended three bays. The canopy
extension was designed to match the 1974 covering. The new
ADA-compliant concrete ramp from the fare control area to the
platform was also installed, although it was now a simple switchback
rather than the larger, spiral ramp in the 1974 station.
Crews worked hard during the first two weeks of January 2007 to
ready the station for reopening. Plastering was completed in the
station house and platform ceilings (except at the south end of the
island platform, where work continued after the station reopened),
the compass rose was installed in the sidewalk in front of the
station entrance, and steel three-sided map/timetable pylons were
installed. The fare controls were reinstalled a week before
reopening.
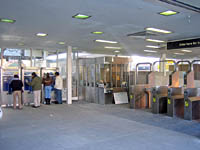
The renovated Kimball fare
control area is seen looking southwest on January 25, 2007,
two weeks after reopening. The new CA booth is visible, as
is the new flooring and expanded fare controls, although
some minor work still remains, such as mounting the Elevator
Status Board (seen leaning against the booth). The removal
of a corridor behind the old booth made the unpaid area more
spacious. For a larger view, click here.
(Photo by Graham
Garfield)
|
Kimball station reopened at 4am on Friday, January 12, 2007. A major
portion of the reconstruction was completed when the station
reopened, including the extended platforms, renovated fare control
area with a new Customer Assistant booth and turnstiles, brighter
lighting, installation of heaters and windbreaks, new benches and
information kiosks.
Crews continued to work in the weeks after the reopening to
complete construction. Additional work included installing permanent
station signs, security cameras, original artwork, windows, canopies
and continuing work to complete the extension of the platform. Crews
worked to finish plastering the extended and modified existing
platform canopy ceiling from February into April 2007.
Original artwork is to be installed at all of the renovated Brown
Line stations as part of the capacity expansion project. The art
designed for Kimball, however, generated some controversy when it was
released to the public in September 2006.
The piece, titled "Hope and Renewal," was designed by Lakeview
artist Josh Garber. In crafting his proposal, Garber said he visited
the station, viewed the existing Space Junction of Energy
sculpture and talked to community members. Struck by the
neighborhood's diversity, Garber decided to do something that would
include as many people from as many different backgrounds as
possible. He settled on an abstract sculpture of a plant. He proposed
a piece that has two structures, each standing 10 feet high and 46
inches wide, which will be located under the canopy over the sidewalk
in front of the station on Lawrence Avenue. The structures represent
plants with blossoms at the top and four petals, which can be used as
seats, at the bottom.
The piece instead set off a mini-firestorm in the neighborhood
after images of the sculpture's design drew comments that it
resembled parts of the male anatomy. Despite the controversy and
requests to alter the design, Garber decided to stand his ground and
does not plan to alter the artwork.
"It's funny," Garber told the Chicago Tribune in September
2006. "What I really think is it speaks more about the viewer and
what's in their mind. Because I know when I made it that was never
anywhere near my mindset."
The piece was chosen as part of the Chicago Transit Authority's
Arts in Transit program. Funded by the Federal Transit
Administration, the program requires artists to submit
qualifications, including their resume and slides of completed work,
to the city's public art program. A panel asks up to four artists per
station to submit a proposal of site-specific artwork, including a
small-scale model of the work. The panel then selects a finalist for
the job.
On Thursday, July 26, 2007 from 2-4pm, the
City of Chicago Public Art Program hosted an event at the Kimball
station to commemorate the new artwork being installed. The City set up a table with light refreshments and
an educational program about the artwork outside the station where
the artwork is located.
The project's Full Funding Grant Agreement with the federal
government requires that the
CTA complete the Brown
Line Capacity Expansion Project by the end of 2009.
Station Track Renewal
Thee CTA close Kimball terminal for nine days beginning at 2am, Saturday, July 13 through 4am, Monday, July 22, 2013, for a trackwork project. The project work, performed by contractor Kiewit, includes the replacement of deteriorated ties, rail, ballast, special track components and the power and signaling systems at the interlocking at the entrance to the station and along the three sets of track that feed into the station platforms. The $4.6 million project was funded by a 2009 Regional Transportation Authority grant. During this period, all Brown Line trains started and ended service from the adjacent Kedzie Brown Line station, approximately 0.4 miles southeast of Kimball.
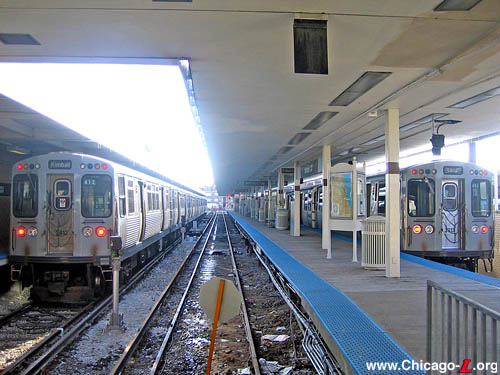
The platforms of the
renovated Kimball station are seen looking south on January
25, 2007, two weeks after the station reopened. The platform
area was only moderately altered with work primarily
pertaining to extension of the island platform to
accommodate 8-car trains. The island platform (on the right)
originally ended where the wood decking ends. The platform
and three tracks were extended about 25 feet north (toward
the camera) and approximately 50 feet south. The three-sided
information pylon was added during the renovation. The side
platform (barely visible behind the train at left) was not
touched during the renovation, having been built only about
15 years before and already long enough to accommodate eight
cars. For a larger view, click here.
(Photo by Graham Garfield)
|
 Original Kimball
Station (1907-1973) |
Rebuilt Kimball
Station (1974-2006) |
Kimball Station
Renovation (2006-present)
Original Kimball
Station (1907-1973) |
Rebuilt Kimball
Station (1974-2006) |
Kimball Station
Renovation (2006-present)
Original Kimball Station
(1907-1973)

|
kimball02.jpg
(131k)
By the late teens, Lawrence Avenue, seen looking east from
Kimball station, had developed into a thriving commercial
district. Although only a handful are visible, the
automobile was already making inroads into transit's market
share. The yard loop track along Lawrence were removed by
1930 and replaced by a row of stores. (Photo
from the Krambles-Peterson Archive)
|
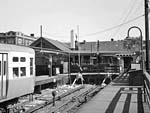
|
kimball10.jpg
(82k)
The old Kimball station is seen looking north on the side
platform toward the station house on May 27, 1965. The old
terminal was a homey place, as evidenced by the flower boxes
on the end railing beyond the bumping posts. Flatdoor
6000-series car
6026 is in the east pocket, visible on the
left.
(CTA Photo, Graham Garfield
Collection)
|
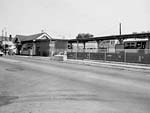
|
kimball11.jpg
(94k)
Kimball Terminal is seen looking northeast along Kimball
Avenue in 1971. The island platform is visible on the right.
At the end of the platform, behind the station house, was an
auxiliary rotogate exit to the street, enclosed by solid
plexiglas by this time but originally enclosed by an ornate
Craftsman-style wooden grilles and
railings.
(CTA Photo, Graham Garfield
Collection)
|
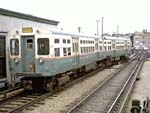
|
cta6019-20.jpg
(92k)
A 6000-series
married-pair, cars 6019-20, is arriving into Kimball
terminal at the end of a Ravenswood "A" run in May, 1964.
Still retaining their original dash-mounted headlights, the
cars are pulling into the side track at Kimball,
usually used for trains going out of service or to be laid
up in the yard. The yard's maintenance shop is seen
alongside the train. (Photo by Jerry
Appleman)
|
Rebuilt Kimball Station
(1974-2006)

|
kimball03.jpg
(91k)
Looking south (away from the station house) down Kimball's
island platform that's flanked by tracks 1 and 2. Track 3
and an additional side platform can be seen on the left. The
two trains stopped here are actually of the same design (2nd
version 6000s) with
different paint schemes: the Ravenswood A on the right
sports the bicentennial livery while the Ravenswood All-Stop
on the left is painted in the mint green and alpine white
that came into use with the 2000-series
cars. (Photo by Joe Testagrose)
|
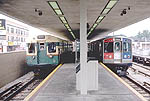
|
cta6101a.jpg
(120k)
Two eras of equipment: restored Heritage Car 6101 and a
2400-series car
provide an interesting contrast and a demonstration of how
car design changed over the course of two decades while
waiting at Kimball terminal. Note the two different types of
"Ravenswood All-Stop" signage on the trains.
(Collection of Joe Testagrose)
|
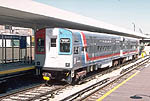
|
cta6512.jpg
(138k)
Painted in its Bicentennial scheme, car 6512 stops at
Kimball terminal on September 24, 1976.
(Photo by Doug Grotjahn, Collection of Joe
Testagrose)
|

|
cta2402d.jpg
(101k)
Car 2402 brings up the rear of a Ravenswood "A" train
waiting to depart from Kimball terminal on May 26, 1978,
only four years after the new station opened. The shop and
lay-up track platform on the left are still just temporary.
(Photo by Ed McKernen, Collection of Joe
Testagrose)
|
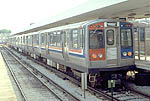
|
cta2424.jpg
(117k)
The rear of this inbound all-2400-series
Ravenswood All-Stop is trailed by car 2424 as it boards
riders at Kimball on May 26, 1978.
(Photo by Ed McKernen, Collection of
Joe Testagrose)
|
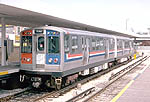
|
cta2415b.jpg
(123k)
Car 2415 leads a two-car Ravenswood All-Stop loading its
passengers before it leaves Kimball terminal on August 14,
1978. (Photo by Doug Grotjahn, Collection of
Joe Testagrose)
|
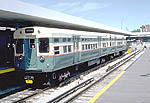
|
cta6102c.jpg
(114k)
Heritage Car 6102 prepares to lead a 2-car Ravenswood
All-Stop out of Kimball terminal on August 28,1982.
(Photo by Doug Grotjahn, Collection of Joe
Testagrose)
|
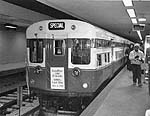
|
cta6000sGoodbye.jpg
(76k)
Restored car 6101, pictured at Kimball terminal, leads a
6-car train of 6000-series
PCC cars on a ceremonial last run Friday December 4, 1992,
before the 6000-series
was retired from service. The trip operated from Kimball to
the Loop, became an Evanston Express there and ran to
Linden, then deadheaded with
passengers back to Kimball. The cars last ran in regular
revenue service on the Ravenswood and Evanston Express runs.
(Photo by Bruce Moffat)
|
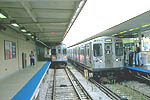
|
cta3318.jpg
(81k)
Having just pulled into Kimball Terminal at the end of its
Brown Line run, car 3318 discharges passengers on September
3, 2000. The Central
Electric Railfan Association's 2000
CTA charter train,
led by car 3442, is on the left on the lay-up track.
(Photo by Mike Farrell)
|
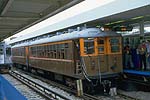
|
cta4272l.jpg
(92k)
For the benefit of participants in the 2000 CERA
fantrip, the CTA took
out its Historic Cars from storage at the Kimball Shops for
a short ride in the yard. Car 4272 is at Kimball station on
September 3, 2000. The CERA's
charter train is on the left. (Photo by Mike
Farrell)
|
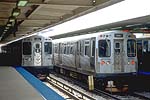
|
cta3352-3375.jpg
(94k)
All three tracks at Kimball terminal are occupied
in this busy moment: car 3352 (left) is not in service on
the lay-up track, possibly ready for or just having finished
a rush hour put-out; car 3375 stands ready for a trip to the
Loop on track 2, and another Brown Line train occupied track
1 in the right background on August 22, 2001.
(Photo by Mike Farrell)
|
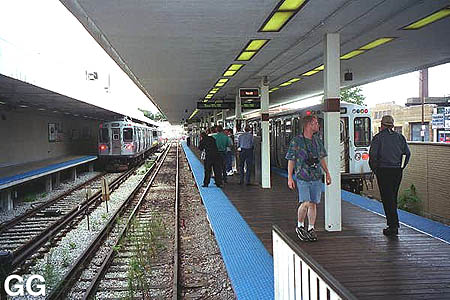
|
kimball06.jpg
(91k)
The Kimball platforms, looking south in September 2001. The
island platform, serving tracks 1 and 2, are most commonly
in service, while track 3 and the side platform are only
brought into service when higher capacity is needed.
(Photo by Graham Garfield)
|
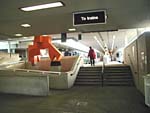
|
kimball07.jpg
(122k)
In Kimball station, a ground-level "open plan" design, the
station house simply blends into the platform area. This
arrangement also allowed the station to easily be made
accessible. This view looks south on December 21, 2002 from
the paid area of the station house toward the dual loading
platforms, connected by a set of wide stairs and an L-shaped
ramp. Between the two is a modern orange sculpture, which
actually forms the letters "CTA" if you look at it at the
right angle (try it and see!). (Photo by
Graham Garfield)
|
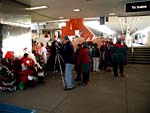
|
HolidayTrain03-santa2.jpg
(145k)
During a 2-hour layover at Kimball Terminal, Santa poses for
photos with children (and some adults) at a specially-set up
location in the paid area of the station on December 21,
2003. The Holiday Train, as well as other in-service Brown
Line trains, are visible in the background.
(Photo by Graham Garfield)
|
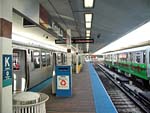
|
kimball13.jpg
(170k)
The Kimball island platform is seen looking north on
December 21, 2003. The 2003 Holiday Train is parked on the
side track, visible on the right, while a "road train" is
standing in the west pocket (visible on the left) loading
passengers and waiting to depart. New "Green
Line Standard" station name signs, one of which is seen
spanning the canopy posts, were recently installed at the
time of the photo, although the old KDR
columns signs remained. (Photo by Graham
Garfield)
|
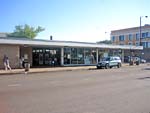
|
kimball08.jpg
(127k)
The entrance to Kimball station is seen looking southwest
from across Lawrence Avenue on June 4, 2006. The plexiglas
curtain walls provide an open, airy feel and a high level of
visibility and security. (Photo by Graham
Garfield)
|
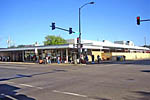
|
kimball05.jpg
(137k)
The current Kimball station, looking southeast at the same
location on June 4, 2006. The low-slung modern glass and
steel station is utilitarian in ornamentation, following the
"open plan" design. (Photo by Graham
Garfield)
|
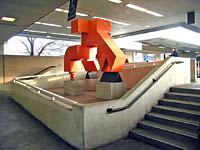
|
kimball_art01.jpg
(160k)
Space Junction of Energy, seen situated in the middle
of the stairs and ramp up to the Kimball station platforms.
(Photo by Graham Garfield)
|
Renovated Kimball Station
(2006-present)
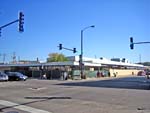
|
kimball14.jpg
(124k)
Kimball Terminal is seen looking southeast on October 1,
2006, two weeks after closing for renovation. Construction
fencing was put up around the station house to allow the
contractors to work without impacting the sidewalks around
the station house. (Photo by Graham
Garfield)
|
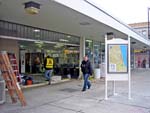
|
kimball17.jpg
(145k)
Construction contractors are seen making final preparations
to reopen Kimball Terminal on January 11, 2007, a day before
the station was reactivated. Some of the visible
improvements include the three-sided information pylon and
compass rose on the sidewalk in front of the station and new
fare controls inside. (Photo by Graham
Garfield)
|
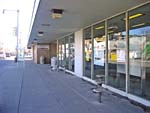
|
kimball20.jpg
(145k)
The front of Kimball station is seen looking east along
Lawrence Avenue on January 25, 2007. Although some final
work was still taking place after the station reopened, as
evidenced by the bay sealed with white-painted plywood, the
station was sufficiently complete to allow passenger use.
The stools under the canopy were installed during the rehab
and can be found at other renovated at-grade stations.
Custom-designed art would later be installed here.
(Photo by Graham Garfield)
|
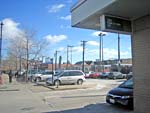
|
kimball21.jpg
(164k)
The Kimball station park'n'ride is seen looking east on
January 25, 2007 from the corner of the terminal building.
The backlit sign under the canopy dates from the station's
1974 reconstruction, with a no-longer-working red panel on
the right that would be lit when the lot was full.
(Photo by Graham Garfield)
|
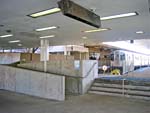
|
kimball22.jpg
(128k)
The paid area of the renovated Kimball station is seen
looking southeast on January 25, 2007. The reconfigured
ADA-accessible ramp is in the same location as the previous
one, but is a simply switchback rather than a square spiral,
requiring the Space Junction of Energy sculpture that
was previously there to be removed. The platform pockets are
visible on the right. (Photo by Graham
Garfield)
|
|
cta5011_3317.jpg (145k)
While being tested on various rail lines, the prototype 5000-series railcars made their way to the Brown Line. The train is laid over at Kimball Terminal on November 9, 2009, sitting on the side track to stay out of the way of revenue trains. Car 5011, at the south end of the train, provides an interesting contrast to car 3317, a car of the previous series. The 5000s and 3200s share a near-identical exterior car body. (Photo by Graham Garfield) |
|
cta5008b.jpg (148k)
Car 5008 is at the head end of an 8-car train the prototype 5000-series railcars, laid over at Kimball on November 9, 2009. (Photo by Graham Garfield) |
|
cta5008_3342.jpg (152k)
The three pockets at Kimball Terminal -- from right to left, tracks 1, 2, and 3 (side) -- provides panoramic view of the two latest series of CTA railcars on November 9, 2009. Tracks 1 and 2 having trains of 3200-series cars in Brown Line service, waiting for their next trips. Track 3 houses a train of prototype 5000-series railcars. Car 5008 is at the front end of the 5000, while car 3342 is nearest the camera on the center track. While the two series' car exteriors are virtually the same, this lineup allows for an examination of the subtle differences. (Photo by Graham Garfield) |
|
cta5008_3421.jpg (155k)
Car 5008, one of eight cars in this train of prototype 5000-series cars, provides a contrast to car 3421, a car of its predecessor series, at Kimball on November 9, 2009. Note car 5008's destination sign reading of "BELMONT", used for Brown Line shuttles during early morning and late evening hours. (Photo by Graham Garfield) |
|
cta5011l.jpg (149k)
The subtle differences between the 5000-series (right) and 3200-series (left) cars can be seen in this side-by-side view at Kimball on November 9, 2009: car 5011's LED destination sign and run number box and orange electric coupler cover are the most visible outward features. Note that the front LED destination sign used all-capital letters, while the side and interior signs use capital and lower-case letters, like their mylar roller curtain predecessors, seen on the 3200-series cars. Since the 5000s had to run with normal in-service destination signs to test that feature of the cars, they often ran with an Instruction Train sign on the front and back chains to alert customers that the train was not, in fact, ins service. (Photo by Graham Garfield) |
|

|

|








































