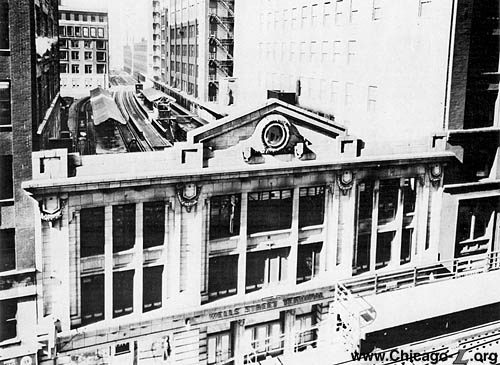
The grand facade of the
Wells Street Terminal is seen looking west in 1955 as crews
are already beginning to dismantle the platform canopies on
the background. The south end of the Quincy/Wells
platform can be seen in the lower right, although the bridge
connection between the stub terminal and Loop platform has
already been removed. For a larger view, click
here.
(Photo from the Krambles-Peterson Archive)
|
Wells Street Terminal
(200W/314S)
Wells Street between
Jackson Blvd. and Van Buren Street, Loop
Service
Notes:

|
Garfield/Douglas
Lines
|
Quick Facts:
Address: 314 S. Wells
Street
Established: October 3, 1904
Original Line: Metropolitan West Side Elevated
Previous Names: Fifth Avenue Terminal
Skip-Stop Type: n/a
Rebuilt: 1927
Status: Demolished
History:
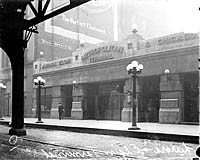
The original Fifth Avenue
Terminal, seen in this 1913 view from the Chicago Daily
News, was much smaller than its later replacement. A
one-story structure with a stone facade, the
light-bulb-filled lettering on the cornice gives the
building a commercial, almost recreational feel. For a
larger view, click here
[off-site link]. (Image
#DN-0061194, Chicago Daily News negatives collection,
Chicago Historical Society Collection)
|
A terminal at Fifth Avenue -- the name of Wells Street from 1870 to
1916 -- was always part of the plan for the West Side Metropolitan
Elevated Railroad, included even in the wording of its franchise. The
cost of land acquisition and construction would prove too high for
the "L" company in the beginning, however. As a stopgap, a small,
compact terminal at Franklin Street (one block west) was built. The
Franklin Terminal was in use for just for less than three years
between 1895 and 1897. In 1897, the Loop opened and all Met trains
were routed there. At this time, the Franklin terminal was apparently
demolished.
Soon, however, the Loop reached operating capacity and trains were
being turned back at Canal Street, east
of the Chicago River. This was by no means ideal, so the Met revived
its plans for a terminal at Fifth Avenue, this time to augment the
Loop as an auxiliary terminal facility. In mid-1902, the city council
granted the Met approval to construct a four-track terminal at Fifth
Avenue, just south of Jackson Boulevard.
The Fifth Avenue Terminal opened on October 3, 1904. Constructed
at a cost of $1 million, the station featured a one-story headhouse
facing Fifth Avenue featuring concessions, ticket agents and stairs
to the platforms. At track level, the station featured four stub-end
tracks. Initially, rush hour "trippers" from all branches of the
Metropolitan "L" used the terminal. By 1907, 114 rush-hour trains
were operated from the terminal.
The Aurora Elgin & Chicago interurban line, which had
negotiated trackage rights with the Met west of Chicago and ran as
far as the city limits at 52nd
Avenue, was lobbying the Chicago city council to grant it rights
to operate into the city. The Loop was an inconvenient place for the
AE&C to terminate from the perspective of both the interurban (no
place to stage or store trains, nor could they stand for any length
of time) and the city and "L" companies (the congestion on the Loop
was already at a peak from the "L" alone), so the Fifth Avenue
Terminal provided a practical solution for all concerned. On February
23, 1905, the city council modified the Metropolitan Elevated's
franchise to allow the AE&C to use the elevated structure to
reach downtown and the interurban began running trains to the
terminal. The AE&C began running newspaper trains and
less-than-carload freight from the station by 1910.
In 1916, Fifth Avenue was renamed Wells Street and the terminal
followed suit. That same year, the Chicago North Shore &
Milwaukee Railroad began running a "newspaper train" from the
terminal to points north, bringing newspapers from the downtown
dailies to the communities on the North Shore. Newspapers were
hoisted up using a conveyor belt to a special loading platform next
to the southernmost stub track. In 1919, the North Shore Line
relocated its newspaper loading to North
Water Terminal.
In 1922, the AE&C was reorganized as the Chicago Aurora &
Elgin. As interurban traffic continued to grow and the "L" reached
its peak ridership levels in the 1920s, the Wells Street Terminal
began to be taxed beyond its capacity.
Renovation Into A System
Showpiece
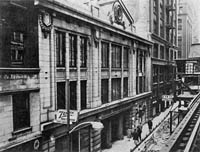
The second Wells Street
Terminal's impressive Beaux-Arts facade is seen looking
north in 1955, shortly before crews were getting ready to
dismantle it. For a larger view, click here.
(Photo from CTA Collection)
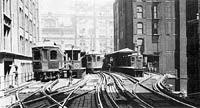
Despite its compact size,
the Wells Terminal was a very busy place. Although all four
tracks are occupied with Aurora, Elgin & Chicago
interurban trains in this view looking east, it also was
used for Met rush hour overflow. For a larger view, click
here.
(Photo from the Fred Lonnes Collection)
|
After the unification of the "L" lines into the Chicago Rapid
Transit Company (CRT) in 1924, plans began to be drawn up to expand
and improve the Wells Street Terminal. By this time, the CRT and the
CA&E were both controlled by utilities magnate Samuel Insull, who
used the resources of his vast holdings to make improvements to both
his rapid transit and interurban lines.
Work began in April 1926 on a new three-story Well Street
Terminal. Designed by staff architect Arthur U. Gerber and chief
engineer C.M. Mock, the station was designed to be a system showpiece
with an elaborate terra cotta exterior and lavishly-appointed
interior. The first floor contained a lobby, the CA&E's ticket
office, luggage check, restrooms, telephone booths, a restaurant and a soda fountain.
Several sources indicate that the second floor housed the trainmen's
room, CA&E offices, women's restrooms and a men's smoking lounge, while the third floor
contained a waiting room that opened out onto the platforms.
Newspaper accounts say the main waiting room was 87" x 82", "well
appointed, and well furnished", with a second 17" x 15" L-shaped room
adjoining. Some sources suggest that the second and third floors were
only a false front to hide the platforms, but this is refuted by
several other sources and may be considered accurate only in so much
as that they hid the tracks and platforms from view from Wells
Street. A passenger elevator was also provided.
The interior was finished in pink Tennessee marble, bronze and ivory. The floors were terrazzo, and the ticket offices had bronze fixtures and fittings. The station was equipped with a system of electric amplifiers through which train announcements were made that could be heard throughout the building.
The new station was only four tracks, as the old station had been,
but some improvements were made here as well. The side platform along
the north side of the northernmost track was extended across Franklin
Street, hugely increasing the terminal's capacity. This was made the
primary track of the CA&E (changed from the southernmost track),
although other tracks were utilized during peak times, and included a
freight elevator for less-than-carload freight service. The Insull
management also intended to extend the island platforms to handle
8-car trains rather than the 5-car trains of the old terminal, but
the switches at the throat of the terminal stood in the way. This
work was intended for a later phase, but was never undertaken. The
new terminal complex also included a new substation under the tracks
at Franklin Street. The substation building was more utilitarian than
the station, but still contained some trademark Gerber architectural
flourishes like terra cotta cartouches.
The new Wells Street Terminal, constructed at a cost of $160,000,
opened on August 27, 1927. A glass-enclosed transfer
bridge was built from the third floor to the Quincy/Wells
Loop "L" station's outer platform, only feet away, allowing transfer between CA&E interurbans and West Side "L" trains, and North Shore Line interurbans and Loop "L" trains. A new transfer bridge at Quincy
allowed passengers from Wells Street Terminal to reach both platforms at
Quincy.
Wells Street Terminal continued to be a very busy place. CA&E
base service consisted of about three trains an hour, with about 18
trains an hour during the two-hour afternoon rush period. Meanwhile,
the CRT ran service out of the Wells Street Terminal to all four
Metropolitan Division branches. For instance, by 1936 there were
Desplaines Avenue Expresses to the Garfield
Park branch, Logan Square Expresses (all stops to Marshfield,
Lake Transfer, Grand, Division,
then all stops to Logan Square), Humboldt
Park Expresses (all stops to Marshfield,
Madison, Lake
Transfer, Chicago, Damen, then all
stops to Lawndale), and various Douglas Park services including a
Lawndale Local. During the afternoon rush hour, trains would depart and arrive within seconds of one another, requiring a very precise choreography on the part of the dispatcher and towerman at the Market Street entrance to the terminal from the Metropolitan Division Main Line.
The Wells Street Terminal was the only "L" stub terminal that
provided Saturday rush hour service, owing to the 6-day work week
that prevailed before World War II. However, by the late 1940s when
the 5-day work week became universal, Saturday rush hour "L" service
was phased out. The CA&E likewise adjusted its schedules to
provide fewer trips on Saturdays.
In the
CTA Era
After the CTA took over "L"
operations in 1947, service to the Wells Street Terminal was
decreased as operations were revised. The
CTA generally did not see a
future for stub terminals in its revised operating scheme for the
rapid transit system. The opening of the Milwaukee-Dearborn
Subway for west side trains and the construction of the Congress
[Eisenhower] Expressway also brought changes that spelled the
end of the terminal station.
Effective August 29, 1948, Humboldt
Park branch service was cut back to Damen
at all hours except during rush, when the trains served Wells Street
Terminal. At the same time, all Logan
Square trains were routed onto the Loop, leaving only Humboldt
trains and certain Garfield
and Douglas runs
serving Wells.
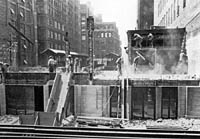
In spring of 1955, workers
are dismantling the second and third floors of the headhouse
in preparation for the tracks to be extended into the
temporary Tower 22 junction. Only the ground floor remained
more or less intact. For a larger view, click
here.
(Photo from CTA Collection)
|
On February 25, 1951, all Milwaukee
(Logan Square) trains were rerouted into the new Milwaukee-Dearborn
Subway. Effective the same date, Humboldt
Park service was reduced to a shuttle from Damen
to Lawndale, with all service to Wells Street Terminal annulled. This
left only Garfield
and Douglas "L"
services using the Wells Street Terminal. This would end up being
short-lived, however, as on December 9, 1951 these services were
withdrawn from Wells Street Terminal as well, instead being routed
around the Loop concurrent with the initiation of A/B skip-stop
service on those routes. This left only CA&E interurban service
into the terminal.
The Chicago Aurora & Elgin interurban line continued to limp
along, despite declining revenues and continued to terminate their
Chicago runs at the Wells Street Terminal. The nail in the coffin for
the interurban was the construction of the Congress Expressway. This
necessitated the demolition of the Garfield
Park elevated and the adoption of temporary grade-level operation
for the "L". This proved too burdensome for the interurban and they
curtailed their services to Desplaines
on September 20, 1953, the day the grade-level reroute took effect.
With the last rail services withdrawn from Wells Street Terminal, the
facility closed the same day.
The terminal was retained, left in a dormant state, for a few
years under the pretense that it might be connected to the new
Congress "L" Line
being constructed in the expressway of the same name, either as an
overflow station or to service the CA&E, should it resume service
into downtown once the Congress
Line was completed. But the reconstruction of Market Street at
the west entrance to the terminal into the double-deck Wacker Drive
put an end to those plans, requiring the ultimate demolition of the
facility. The Wacker Drive project also required that the old Met "L"
connecting to the Loop
via Market and Van Buren be demolished, so the terminal tracks were
retained and converted into a temporary through connection to the
Loop. In spring of 1955,
the top two floors of the Wells Street Terminal headhouse were
removed. The two northern stub tracks were extended through the old
station and into a new connection to the Loop,
with the south track turning south onto Wells Street to allow inbound
trains onto the Loop (the
Loop was operated
uni-directionally at the time, with traffic moving counterclockwise
on both tracks) and a connecting track from the Loop onto the north track for outbound trains. This new junction, dubbed Tower
22, went into service on October 11, 1955. It remained in use
until June 22, 1958, when the new Congress
Line opened and all services here were rerouted via the Congress
and Milwaukee-Dearborn
Subway.
The four-track stub off the Loop
into the former terminal remained for several years as a seldom-used
siding for work trains and emergency storage. The removal of the
Met's old Scherzer Rolling Lift Bridge in 1961 precluded any
connection between the terminal and a line, existing or proposed, to
the west. The junction and remnants of the terminal between Wells and
Wacker remained until they were finally demolished in August
1964.
Today, the only remnants of the Wells Street Terminal are an usual
gap in the streetwall along Wells Street where the terminal once was
-- a parking garage now occupies the site, but it is set back from
the sidewalk -- and the Franklin Street Substation that was once
behind the terminal and underneath the tracks, which still stands and
feeds power to the Loop
Elevated.

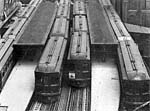
|
wellsTerminal03.jpg
(155k)
Wells Terminal's two island platforms were busy places,
especially during rush hour. Seen here are several CA&E
interurban and "L" trains loading passengers for the trip
out west. The newspaper loading dock is seen on the right,
feeding the terminal's southernmost track for CA&E
newspaper trains. (Photo from the
Krambles-Peterson Archive)
|
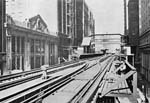
|
wellsTerminal06.jpg
(241k)
By the time of this early 1955 view looking north on Wells
Street, the Wells Street Terminal was closed. The connection
to the Quincy station had
been removed and the platforms had been cut back from in
front of the terminal. Workers began dismantling the top two
floors of the terminal headhouse soon after this photo to
allow the stub tracks to temporarily connect with the Loop.
(Photo from the CTA Collection)
|
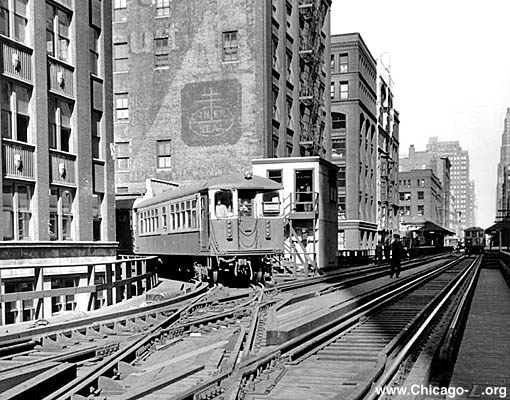
|
tower22a.jpg
(161k)
A Garfield Park train led by a Baldie 4000-series
car enters the Loop through the temporary Tower
22 in this view looking north in 1955. The track the
train is on runs through the former Wells Street Terminal.
The Quincy station is
visible in the background. (Photo from the
CTA Collection)
|

|
wellsTerminal08.jpg
(208k)
The former site of the Wells Street Terminal is seen looking
northwest on December 11, 2006. The parking garage on the
left occupies the site today. Note the faded painted
advertisement on the side of the building; it's the same
advertisement seen in the 1955
photo above. (Photo by Tony
Coppoletta)
|
|

|

|











