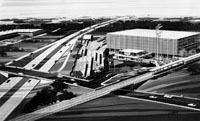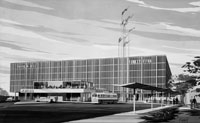|
|
|
|
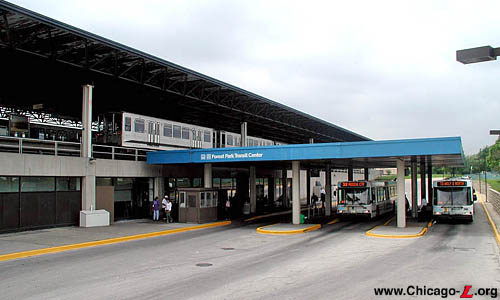 The Forest Park terminal, looking west at the north bus bay, on May 20, 2004. A train of 2200-series (visible above the bus canopy) and 2600-series (obscured behind the canopy) cars unloads passengers on the elevated platform above as two Pace suburban buses prepare to depart below. For a larger view, click here. (Photo by Graham Garfield) |
Forest Park
(7650W/700S)
Desplaines Avenue and
Eisenhower Expressway, Village of Forest Park
Service Notes:
Blue Line: Forest Park
Accessible Station
Park'n'Ride: 1,051 spaces
Owl Service
Quick Facts:
Address: 711 S. Desplaines Avenue
Established: March 11, 1905
Original Line: Metropolitan West Side Elevated, Garfield Park branch
Previous Names: Desplaines Avenue
Rebuilt: 1953, 1959 (new platform), 1981-82
Skip-Stop Type:
Station (1953-1958)
Station (1958-1995)
Status: In Use
History:
52nd Avenue (Laramie) served as the terminal for the Garfield Park branch until the line was extended to Desplaines Avenue on March 11, 1905. "L" service was extended over the existing tracks of the Aurora, Elgin & Chicago interurban railroad, which already connected with the "L" at 52nd Avenue. Previously, the AE&C had operated local service at Desplaines Avenue, but when the City of Chicago altered the interurban's franchise agreement to allowing them to operate into the Wells terminal downtown via the Met's "L" tracks, they also allowed the Met to take over this burdensome local service, which was an unprofitable and unwanted chore for the AE&C.
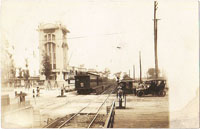
This postcard view at Desplaines Avenue looks west circa 1910. A two-car Met "L" train is approaching the grade crossing, while entrance to the Met's high level platform is just visible to the left of the cars. The tall structure and facility on the left is part of the Forest Park amusement center, located next to the station and operated from 1907 to 1922. For a larger view, click here. (Graham Garfield Collection) |
Initially, only shuttle trains ran between Desplaines and 52nd Avenue; passengers had to transfer at 52nd to a train to the city, but didn't have to pay a second fare. Through shuttles to the city began in 1906 during rush hours. Eventually, a local through train was added.
The interurban loaded passengers on the east side of Desplaines Avenue, but separate facilities for the Met "L" were built on the west side of the street, also in 1906. A new track was added in each direction that branched off immediately west of the street, creating a four track line here with the AE&C using the inner two tracks and "L" trains switching onto the outside tracks. High-level platforms were built on these outside tracks to serve "L" passengers. West of the platforms, the interurban veered southwest while the "L" terminated in a loop (crossing the AE&C tracks at-grade). The creation of these sidings and the loop minimized switching conflicts between "L" trains, which terminated here, and the interurban trains.
In 1925, the Chicago Westchester & Western Railroad was organized by the CA&E (formerly the AE&C, reorganized) to build a western bypass around western Chicago suburbs, similar to the North Shore Line's Skokie Valley bypass. The only tracks built extended from Bellwood to Roosevelt Road and operation of this branch was made the responsibility of the Chicago Rapid Transit Company, which began regular revenue service past Desplaines without fanfare at 12:34am, October 1, 1926. Desplaines remained an important transfer station, as CA&E interurbans and through "L" locals and expresses stopped there, as well as certain "L" runs which terminated at the station.
At a later date, possibly coinciding with the extension of "L" service to Westchester, a new station was built at Desplaines. The short four-track portion of the line on the west side of Desplaines Avenue was kept in place, as was the southwesterly direction of the tracks originally used by the AE&C, now used by Westchester "L" trains as well. But the turning loop was reconfigured so that it no longer crossed the through-tracks and the high-level platforms were moved to the east side of Desplaines Avenue, where the line was only two tracks. A more elaborate station house may have been added at the same, possibly resembling those at Gunderson east on the Garfield Park and 50th Avenue, Laramie and Oak Park on the Douglas Park: a small wood frame structure with a clapboard siding exterior and a peaked roof with eaves that extended out about a foot.
Operation of Desplaines station remained the same until the CTA era. On December 9, 1951, the CTA revised the Garfield Park service, terminating all service west of Desplaines on the Westchester branch, replacing it with buses. Trains terminated at Desplaines Monday through Saturday; trains ended their runs at Laramie on Sundays. A/B skip-stop service was put in place at the same time, but only lasted until June 1953, when the Garfield Park branch began to be demolished to make way for the Eisenhower Expressway and the new Congress "L" Line therein.
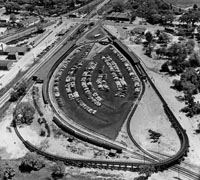
An aerial view looking northeast in 1953 shows the "loop-in-loop" arrangement at Desplaines, with the "L" approaching from the east (top), the CA&E approaching from the southwest (bottom right) and the station's early park'n'ride lot in the middle of the loops. For a larger view, click here. (Photo from CTA Collection) |
This dovetailed with the third change, a new "loop-in-loop" station that entered service at Desplaines on the west side of the street and the closure of the old station on the east side of the street. This station served as a terminal for both CTA and CA&E trains and included an interchange with the CA&E. The CA&E tracks approached from the southwest and terminated in a large loop track west of Desplaines Avenue. The "L" approached from the east and terminated around a second, larger loop outside of the CA&E's loop. The "L" outer loop crossed above the CA&E approach tracks via a wooden trestle at the southwest corner of the property. There were two island platforms, each offering cross-platform transfers between the CTA and the CA&E: one on the south side of the loop for eastbound trains (CA&E alighting and CTA boarding) and another on the north side (CTA alighting and CA&E boarding). A fare collection barrier extended the length of the eastbound platform, thus ending the ability of CA&E riders to gain free transfers to the "L". The north platform had no such barrier since CA&E fares could be collected on-train by conductors. The new terminal also had an auto parking lot in the center of the loops, connected to Desplaines Avenue by an access road that passed underneath both loop tracks by way of underpasses. As part of the new terminal coming into use, the crew reporting location moved from Laramie to Desplaines. Lastly, Sunday service between Laramie and Desplaines resumed as of this date, with all trains operating from the Loop to Desplaines at all times.
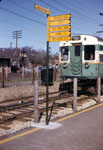
A Garfield Park train of 6000-series cars is about to pass a directional sign of arrow graphics on the walkway to the Desplaines station, seen on April 11, 1954. For a larger view, click here. (Photo by George Krambles, courtesy of the Krambles-Peterson Archive)) |
In 1954, a new type directional sign was installed at the Desplaines terminal, which informed passengers where they may board vehicles of connecting CTA bus routes, rapid transit trains and trains of the Chicago Aurora and Elgin Railway serving western suburbs. These long, narrow black-on-yellow directional signs were a recognizable feature of the terminal in this era.
On July 3, 1957, the CA&E suspended all service at 12:15 pm, stranding about 6,000 commuters trying to get home in the evening without warning.
The construction of the Congress expressway and rapid transit line continued to affect Desplaines station for several years. In fall 1957, the laying of tracks for a temporary loop installation largely in the area occupied by the park'n'ride lot for CTA patrons marked the first stage in the construction of new terminal facilities at Desplaines. The temporary loop was installed to permit the existing station area to be cleared for the construction of permanent facilities which was planned to include a permanent car storage yard, a shop building for maintenance and light overhaul work, a transportation building, and parking facilities for patrons, if sufficient area were available. The planned facilities had an estimated over-all cost of $2,500,000. Cost of this work was borne in part by the City of Chicago as part of the cost of constructing the West Side Subway (Congress Line), and in part by the CTA, with the latter installing the tracks and other terminal facilities.
The need to begin work on these facilities was urgent so that the section of the Congress Expressway between Laramie and Central avenues could be completed (which required vacating the old Laramie Yard farther east on the line), and so that new yard facilities, replacing those at Laramie, could be ready for use in advance of the start of operation in the new "L" line then under construction Congress Expressway median strip.
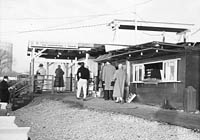
Looking west at the first Desplaines station on the Congress Line on November 19, 1959 during the morning rush hour. As this view suggests, the Desplaines station was rather temporary and piecemeal in nature. Passengers paid their fare here, then crossed the eastbound Congress track to access the island platform. For a larger view, click here. (CTA Photo, Graham Garfield Collection) |
On Thursday, October 17, 1957, a second temporary westbound platform and new turning loop were placed in service at Desplaines, and the former CA&E inner turning loop and the trestle over it were removed.
The Congress Line officially opened on June 22, 1958, but the permanent right-of-way and stations were only in service between Halsted and Lotus. Between there and Desplaines, work continued for a couple years to bring additional permanent infrastructure on-line.
The Desplaines station was one of the few Congress Line stations not located in the Eisenhower's median, instead located about 1,000 feet north of the expressway. In 1959, one year after the new line opened, a new station was built. It consisted of one island platform, 375 feet long by 12 feet wide, flanked by two tracks, a wooden canopy and a small open air station house with fare controls at the extreme east end. Passengers paid their fare, then crossed the eastbound track at grade to access the island platform. During this time it was still hoped that the CA&E might resume service to this station, so an additional platform, which would have been accessed by then crossing the westbound track at grade, and stub track were constructed immediately to the north of the north "L" track for this use.
Hopes were so high for a resumption of CA&E service, in fact, that a new track connection was even laid between the old CA&E right-of-way on the west side of the Desplaines River (immediately west of the station) and the interurban's new platform. The bridge that had carried the interurban over the river was relocated a few feet north (necessary for expressway construction) and a new double-track line laid. Since the discontinuance of CA&E service, the CTA had developed the land around the station rather intensively for its own purposes, including the installation of a large yard that took up most of the site. So, as the CA&E's line approached the yard from the southwest, it narrowed from a double-track line to a single track running north along the westernmost edge of the property. This way, the interurban track reached the northwest corner of the property, turned east, and entered its one-track, one-platform terminal. But the interurban never did return to service, construction never started on a CA&E ticket office, waiting room or joint ticketing arrangement with CTA , and the track connection was never used. It is rather questionable whether such an arrangement for the CA&E would have worked operationally anyway -- whereas the 1953 loop-in-loop station had separate platforms for loading and unloading, room on the loop for up to three short trains to stand, and five cars of storage, this layout for the CA&E could have accommodated only one train at a time and had no car storage, certainly a less-than-ideal situation for the terminal of a busy interurban. Of course, with the new expressway and improved service from the paralleling C&NW commuter railroad, one wonders just how frequently the CA&E would have run had it resumed service. (It is interesting to note that while CTA stated ahead of time that the new platform was the first step toward providing interchange facilities required to permit resumption of Chicago, Aurora and Elgin Railroad operation on a 90-day trial basis, the platform would be a part of the permanent arrangement of the terminal regardless whether or not the CA&E remained in operation after the 90-day trial period.) Once it was clear that the CA&E was not to return, the interurban lead track along the western edge of the property was removed and the double-track throat to the CTA's yard was restored. This severed the CA&E station track from the rest of the system completely. Before this was done, a group of old wooden "L" cars were moved onto the track to be used as a trainroom, clerk's office, and other terminal functions (since no permanent terminal facility had been constructed). The additional island platform stuck around for several decades in this function.
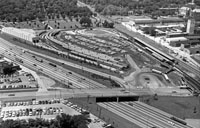
The final arrangement at Desplaines, with the overpass over Desplaines Avenue, platform design for cross-platform transfers with the CA&E (never used as such), U-shaped yard lead and storage yard, and park'n'ride lot and bus terminal between the yard and station is seen in this northwest aerial view on June 25, 1964. For a larger view, click here. (CTA photo) |
Work to construct the above-described facilities began February 3, 1959. The new island platform facility came into use on July 26, 1959. The new facilities were built by CTA at a cost of approximately $90,000. The station also featured a low level bus loop for convenient transfer between west suburban buses and CTA Westchester extension buses, and rapid transit trains. Plans for subsequent improvements at the Desplaines terminal included permanent fare collection facilities with a direct below track connection to the rapid transit platform for the convenience and safety of patrons; however, these improvements never came to fruition.
In 1960, the grade crossing at Lathrop Avenue was closed, replaced by an overpass at Desplaines Avenue a block west. The overpass is somewhat interesting in that it consisted of two spans, one wide enough to accommodate two tracks (which were used by the "L") and a second wide enough for one track. This span was not used by a third track, however, but rather was used as a pedestrian bridge from the east side of Desplaines Avenue. This allowed passengers to access the station on the west side of the street from the east side without having to cross wide, busy Desplaines Avenue. This made intermodal transfers from buses on Desplaines Avenue especially convenient. A set of stairs on the west side of the street connected to this elevated walkway as well.
A storage yard was also constructed along with the temporary terminal. A repair shop followed shortly after, opening in the early 1960s. Other improvements continued to be periodically made as well.
Desplaines terminal had one of the earliest park 'n' ride (commuter parking) facilities on the "L" system. While it wasn't the first -- that distinction belongs to Cicero-Berwyn terminal (now 54th/Cermak) at the end of the Douglas branch, opened in spring 1952 -- the parking facilities at Desplaines were larger and in some ways more developed. The parking facility's prominence, at least after 1958, was also likely due to it being at the west end of the new Congress line, the CTA's modern, showpiece new rapid transit line, with high speeds and fast travel times from the west suburbs to downtown Chicago. As such, Desplaines terminal and the fast, new Congress line probably represented the best scenario for CTA to entice suburban commuters to drive to a CTA station, park, and use the "L" for the balance of their trip to downtown.
The first parking lot at the Desplaines terminal, then at the end of the Garfield Park line, opened December 15, 1953. When it first opened, the Desplaines park 'n' ride accommodated about 300 automobiles; plans were ultimately for space for over 400 cars. The original lot was a somewhat basic affair, with a cinder base for a driving surface and parking berths delineated by railroad ties set in the ground. Lights were placed around the entire perimeter of the lot and draining facilities were provided to keep the unpaved lot from becoming waterlogged. Access to the lot was by means of a paved driveway, located on the west side of Desplaines Avenue, which crossed underneath the "L" right-of-way. A large, illuminated sign, indicating "free parking," was located over the entrance to the lot. The lot was constructed by employees of the CTA Way and Structures Department and Electrical Department.
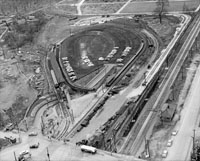
This aerial view looking west at Desplaines on March 17, 1958 shows an intermediate stage of the construction of the final terminal arrangement. The CA&E loop has been partially removed and the "L" is on a temporary loop while installation of the final tracks has begun on the right. The capacity of the park'n'ride lot in the middle of the loop is temporary reduced at this point due to construction. For a larger view, click here. (CTA photo) |
By August 1956, the free parking lots at Desplaines had a capacity of 420 automobiles.
In fall 1957, construction of new terminal facilities at Desplaines was underway. The first stage was the laying of track for a temporary loop largely in the area that was occupied by the parking lot. The temporary loop installation was made to permit the present station area to be cleared for the construction of permanent facilities. The parking lot continued in use during the terminal construction, although its capacity was reduced to 300 automobiles. The automobile parking lot planned for the terminal was to accommodate approximately 600 automobiles, about 200 more than the capacity of the previous lot. The entrance and exit facilities of the proposed new lot were to be conveniently accessible so that motorists from the western suburbs could park at the terminal and transfer easily to and from rapid transit service.
In summer 1958, parking space for an additional 156 automobiles was made available in two locations -- one site accommodating 97 cars was west of Desplaines Avenue, adjacent to the westbound track in the terminal, in an area formerly used by CTA for the storage of materials; the other area, located east of Desplaines Avenue between Harrison Street and the CTA tracks, part of which was formerly used as a turnaround for Westchester buses and the rest has been leased by CTA, provided parking for an additional 59 cars. The addition of these two new areas increased the capacity of parking facilities at the Desplaines terminal to 456 automobiles.
Work to construct Desplaines's permanent terminal facilities began February 3, 1959. With the start of construction work, it was necessary to eliminate auto parking facilities in the recently established supplemental parking lot on the west side of Desplaines Avenue between the CTA and Chicago Great Western tracks, north of the main parking lot. This reduced the parking space for cars by about 90 vehicles.
Additional parking space for about 80 automobiles near the Desplaines terminal became available April 13, 1959 through the cooperation of state, county and local public agencies. The agreement between the State of Illinois, Division of Highways; the Cook County Highway Department and the Village of Forest Park made it possible for CTA patrons to utilize the paved portion of the Desplaines Avenue roadway between Harrison Street and the CTA tracks for parking. The parking spaces were 18 feet long for end stalls and 22 feet long for inner stalls; all were about six and a half feet wide. This arrangement was for a temporary period of about one year or until the north portion of Desplaines Avenue over the Congress Expressway is completed and opened to through traffic. This additional parking area brought the total number of parking spaces at the Desplaines terminal to about 445.
Renderings from the New Horizons for Chicago's Metropolitan Area capital improvement plan show the proposed multi-story parking garage envisioned for Desplaines. The arrangement of the station tracks and yard that were actually built in 1957-60 left space in the middle for this structure to be built. For a larger view, click here (top) and here (bottom). (Images from Graham Garfield Collection) |
The CTA's $315 million, 20-year master plan for rapid transit improvement and expansion published in 1958, New Horizons for Chicago's Metropolitan Area, included a new terminal at Desplaines at an estimated cost of $4 million. Besides a new, expanded station (with covered bus-train transfer facilities) and transportation office and a train maintenance shop, the plan included a large multi-story parking garage "for thousands of automobiles". The parking garage would have been easily accessible from the adjacent Eisenhower Expressway to facilitate commuters driving to and from the west accessing the garage with minimal hassle. Some presentations of the New Horizons plan presented the Desplaines garage as being part of a larger Park 'n' Ride Garage Program not included in the $315 million program but rather being a separate effort alongside it. This presented the proposed garages as having a capacity of 6,000 autos, with construction to be financed "by public transportation funds."
The CTA continued to press for a program of outlying park 'n' ride garages throughout the metropolitan area into the early 1960s, packages with various other improvement proposals. A new railcar maintenance shop was completed in 1962, though construction of an enlarged, permanent passenger station with cover rail-bus transfers facilities would not occur until 1980 (see below). As late as 1965, it was noted that the terminal (including the yard and shop) had been designed so that a combined multi-story garage and shopping center could be constructed in the future, if funds to finance the project could be obtained. At that time, preliminary planning for this project contemplated a garage to accommodate 2,000 automobiles, with retail shops located at first-floor level in the garage plaza and direct, under-shelter connections with the train platforms. None of these projects ever came to pass, however, and to date the terminal's parking facilities remain a series of surface lots surrounding the station.
Improvements continued to be made to the surface lots, however, with the main park 'n' ride lot undergoing a refurbishment in mid-1966. The lot was reconstructed and paving, lighting, and marked parking stalls provided. Blacktopping of the surface was performed a private contractor. Striping of parking areas was undertaken by CTA employees. The work was said to have been completed over a single weekend to minimize inconvenience to CTA patrons. On Monday, September 19, 1966, the paving work was complete and a 25 cent parking fee began to be charged for use of the lot.
A Permanent Facility for Desplaines
In the late 1970s, after the "temporary" station had been in service for approximately 20 years, a new, permanent terminal facility was planned for Desplaines. The new terminal was to be built in approximately the same location as the existing station, so a temporary station had to be built adjacent to the north so the land could be vacated. To access the temporary station -- an island platform flanked by two tracks -- westbound trains used the former Chicago Great Western Railroad bridge immediately to the north to cross Desplaines Avenue. Use of the temporary station and Great Western bridge began effective July 1977.
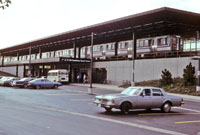 A view of the bus stop at the "Desplaines Transit Center", looking northwest on July 8, 1981, as work on the new station was being completed. Designed as an intermodal facility, a train of 2400-series train is loading passengers bound for Jefferson Park, while a bus makes connections below and park & ride spaces are in the foreground. For a larger view, click here. (Photo by George Krambles, courtesy of the Krambles-Peterson Archive) |
Featuring an open-plan design concept, the CTA is rebuilding five major rapid transit stations which will have escalators and elevators for the convenience particularly of the elderly and handicapped. The design provides maximum visibility, easy movement of people through fare control areas, and a high level of illumination. Under construction are a new terminal at Desplaines Avenue, Forest Park, for service in the Eisenhower Expressway, an enlarged station at 79th Street on the Dan Ryan expressway route, elevated stations at Loyola and Granville on the North (Howard) route, and an elevated station at Western Avenue on the Ravenswood route.
The island platform is 425 feet long and 28 feet wide, a generous dimension. Perhaps the station's signature and most recognizable element is the platform canopy. The enormous floating roof system is dramatic and is not entirely dissimilar from the canopy roof design executed by Helmut Jahn for the second (and current) McCormick Place exhibition hall, completed less than a decade earlier. The canopy is 432 feet long and 80 feet wide -- completely covering the island platform as well as both tracks -- and supported by columns on the outside of the tracks. The structure of the roof is comprised of a framework of steel Warren trusses, a structure of repeating triangles, arranged in a grid. With the roof and trusses painted dark brown, the entire structure has a dense, modern feeling. The platform was also outfitted with three 16-foot long windbreaks and infrared heaters.
The station house underneath the tracks and platform were connected to the upper level by way of two sets of stairs and treadle-activated escalators, as well as an elevator for accessibility. Most of the lower level, some of which contained the trainroom and auxiliary rooms and some of which was actually just filled space supporting the elevated tracks, was enclosed by solid concrete walls. However, the section that contained the station house was enclosed by a transparent steel and glass curtain wall on either side. Inside were a two-position agent's booth, turnstiles and other fare controls, and concession spaces. There was also a Greyhound ticket office, as the intercity bus service used the Desplaines terminal as a station. Outside, large canopies projecting out from the station entrances on the north and south sides protect passengers transferring to and from buses. The facility was also built with park'n'ride lots and a kiss'n'ride.
The facility was built in the late 1970s in sections. The elevated tracks, platform, and canopy, and the station house underneath were all built at the same time, as were the entrance, 300-space parking lot, and bus lanes on the south side of the facility. Meanwhile, the land on the north side of the facility could not be excavated until the new station entered service because the temporary station sat atop the land there. Over the weekend of June 27-30, 1980, about 100 CTA personnel worked feverishly for about 2,000 man hours to make the transition from the temporary station to the new facility. About 300 feet of track, signals, and traction power that led to the temporary terminal was dismantled and another 300 feet was installed to make the permanent track connection to the new terminal. In addition to moving the track, building and grounds crews relocated office facilities, including the offices of the terminal superintendent, clerk, trainroom, and ticket agents' work area, to the new station. Come Monday morning, June 30, 1980, trains and passengers used the new station. Following this conversion, the north temporary platform was removed and track and structure demolished so that the land could be excavated and the new north bus turnaround could be constructed.
When the station opened, the south bus terminal served RTA West Towns buses and the north terminal served CTA buses. Over time, the agencies' use of the two bus bays was less segregated. The station was completed in December 1982 when the station's elevator was placed in service. The transit center project cost over $5 million and was funded jointly by the Urban Mass Transportation Administration and the Illinois Department of Transportation.
A New Name and Other Recent Developments
The station's name was changed to Forest Park (for the city it is in) in 1994, when the CTA adopted color-coded names for the "L" routes and the West-Northwest Route became the Blue Line. At the same time, the Congress branch became the "Forest Park branch" of the Blue Line. The station name and column signs on the platform were replaced around at that time to reflect the new station name.
The bus canopy was originally painted brown, like the train canopy, and lettered "cta Desplaines Transit Center" with train, bus, and Greyhound logos. In the early 2000's, the canopy was repainted blue to denote the Blue Line and re-lettered "Forest Park Transit Center", minus the Greyhound logo.
During Autumn 2004 and Spring 2005, several "L" stations got new station name signs. As part of a multi-station program, twelve facilities in all on the Blue, Purple, Red, Orange, and Green lines received new, Green Line Graphic Standard station name signs, replacing older KDR-type signs that used an outdated graphic scheme that was inconsistent with the colored line names. The new signs not only replaced old ones in existing locations at these island platform stations, but were added at additional locations outside the tracks, facing to the platform, for ADA compliance. The additional station name signs are suspended from above using long vertical tubular steel supports attached to the truss roof structure. Installation at all stations was complete by the end of November 2004. Fabrication and installation of the signs was performed by contractor Western Remac.
On August 18, 2005, the Chicago Transit Board approved two intergovernmental agreements (IGAs) making way for the construction of a pedestrian bridge and pathway over the Des Plaines River and onto CTA property near the Forest Park terminal on the Blue Line. The bridge and pathway will provide a direct connection for pedestrians and bicyclists traveling between the Forest Park Blue Line station and Maywood, and the Maywood Circuit Court complex located on the west side of the Des Plaines River.
The agreements with the Villages of Forest Park and Maywood are related to construction and maintenance of the bridge and pathway. The first grants the two villages a right of entry to permit access to build the structure onto CTA property and lasts only during the construction period. The second agreement relates to maintenance of the bridge and pathway, and allows Maywood and Forest Park onto CTA property for the purpose of maintaining the bridge and pathway. It will last for a term not to exceed 40 years or until the bridge is no longer in use.
There was to be no cost to the CTA related to the construction or maintenance of the pathway. The Illinois Department of Transportation and Operation Green Light provided funding for the project which will be coordinated through the Villages of Maywood and Forest Park.
In 2006, the park'n'ride lot at Forest Park station converted to a new payment system. Called "Pay & Display", it differed from the usual method of CTA lots, in which after driving your car into a numbered spot, one slides the correct amount of cash into the corresponding slot on a metal box mounted in the station or the lot. In "Pay & Display", an electronic meter at the parking lot entrance accepts the parking fee paid with cash or credit card. The machine spits out a receipt, which is displayed on the dashboard of the parked car. This eliminates the need to carry the necessary coins or exact bills. As of 2006, the Forest Park stop is the only one on the CTA , so far, that uses the system. The Forest Park lot is managed by the Village of Forest Park -- as with most suburban CTA lots, which are managed by their respective municipalities -- whereas lots in the City of Chicago are managed under contract, at that time by Standard Parking.
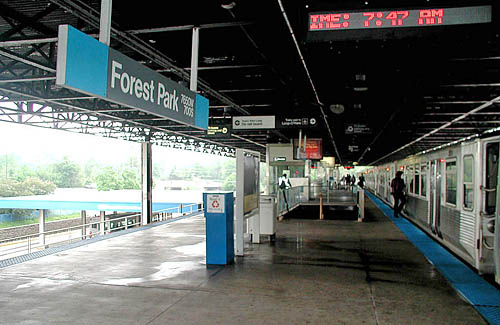 The island platform is covered by a wide canopy structure of steel trusses and supporting a flat roof. Looking east on May 20, 2004, the Blue Line train on the right has turned around on the turning loop and is loading passengers on the south track for the trip downtown and to O'Hare. The north bus terminal is visible below on the left. For a larger view, click here. (Photo by Graham Garfield) |
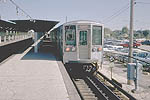 |
cta2227.jpg
(127k) |
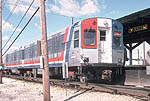 |
cta6663.jpg
(145k) |
 |
cta6663b.jpg
(95k) |
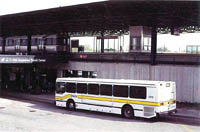 |
desplaines02.jpg (145k) |
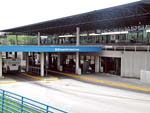 |
desplaines05.jpg
(154k) |
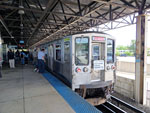 |
cta2328b.jpg (238k) The all-2200-series train running for the series' ceremonial last trip on the CTA is berthed in the platform at Forest Park on August 8, 2013. awaiting its departure to O'Hare -- the last in-service trip the cars would take on the "L". For the last trip, car 2328 trailed the eight-car consist. Customers and railfans, seen taking photos and boarding the train, were invited to join in on the CTA tradition of saying "Goodbye, Old Friends" -- that sentiment has been used on the onboard signage for the last trips of the 4000-series (in 1973) and 6000-series (in 1992) cars as well. (Photo by Graham Garfield) |
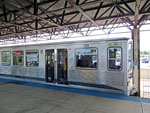 |
cta2328c.jpg (240k) Car 2328 is on one end -- the rear end, for the trip that's about to depart Forest Park for O'Hare -- of the solid eight-car train of 2200-series cars that is running for the series' ceremonial final trip in passenger service on August 8, 2013. For the occasion, the cars' exteriors were "restored" to an appearance closer to their early years. Although changes like the hopper windows added during mid-life overhaul were not undone, decals that were added to the cars later in their service lives were removed, the "Air conditioned" decal (added a few years after the cars entered service) and ACI stripe on the side doors for automatically setting certain interlocking lineups (not visible because the doors are open) were added back, as were period destination sign graphics (applied as decals rather than actual roller curtains). (Photo by Graham Garfield) |
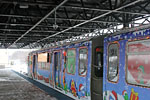 |
cta2894-HolidayTrain2013b.jpg (292k) The Holiday Train has reached the end of one of its trips on the Blue Line, and is laying over in the north pocket at Forest Park station on December 14, 2013. Car 2894 is at the far end of the train. (Photo by Tony Coppoletta) |
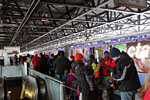 |
cta2896-HolidayTrain2013a.jpg (276k) While the Holiday Train lays over at Forest Park on the Blue Line on December 14, 2013, a long line of parents and kids wait to have their photo taken with Santa. (Photo by Tony Coppoletta) |
|
|



