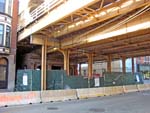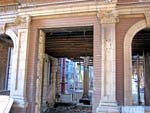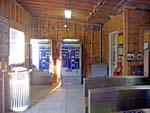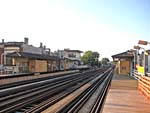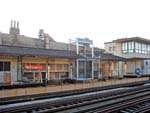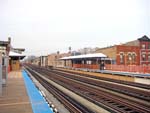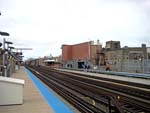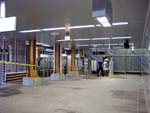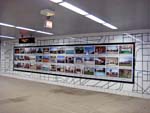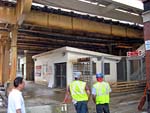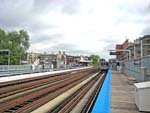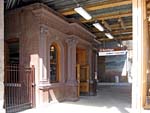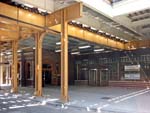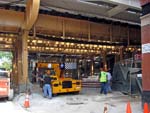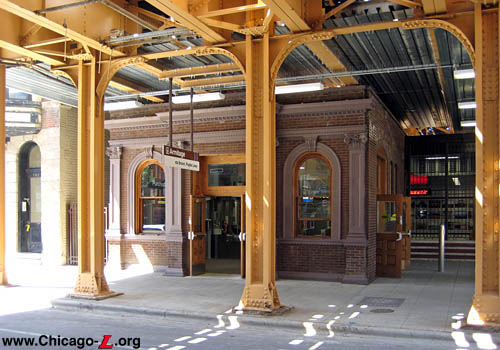
Renovated Armitage station is seen looking north on July 13, 2008. The historic station house was restored, while an expansion was added to the back (behind the metal screens) and a plaza flanks the east side of the Classical Revival headhouse. For an enlarged view, click
here.
(Photo by Graham
Garfield)
|
Armitage
(2000N/1000W)
Armitage Avenue and
Sheffield Avenue, Lincoln Park
Service
Notes:

|
Brown
Line: Ravenswood
|

|
Purple
Line: Evanston Express
|

|
Accessible
Station
|
Quick Facts:
Address: 944 W. Armitage
Avenue
Established: June 9, 1900
Original Line: Northwestern Elevated Railroad
Previous Names: Center Street
|
Skip-Stop Type:
|

|
Station
(1949-1983)
|

|
Station
(1983-1995)
|
Rebuilt: 2006-08
Status: In Use
History:
The path of the initial section of the Northwestern Elevated Railroad, from Lake and Wells Streets to Broadway and Wilson on the what was then the far North Side, was cleared in 1895 and erection of the steel was begun January 23, 1896. Financial difficulties delayed construction several times, necessitating extensions of deadlines for commencement of service in the company's franchise with the city. All-night shifts were eventually required to complete the structure on Christmas Day 1899, days before their deadline to begin service. But most of the stations were incomplete December 31 and, after some negotiating, another extension was obtained. Northwestern Elevated service between the Loop and Wilson began on May 31, 1900. However, due to a two-week strike construction was not complete at all stations1. As a result, seven stations, including Center Street (Armitage's original
name), opened 1-2 weeks after the inauguration of "L" service. Center station finally opened for service on June 9, 19002.
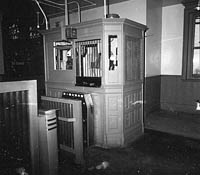
The interior of Armitage station is seen looking northeast on May 6, 1986. The station historic integrity remained high, with most original materials intact. The ticket agent's booth here is original, but was removed by the late 1990s. For a larger view, click here. (CTA Photo, Graham Garfield Collection) |
The headhouse was one of
several stations built from a design by William Gibb on what is now
the Brown Line. Architecturally, it is similar to those still at
Chicago, Sedgwick,
Belmont, Fullerton,
and others. Constructed entirely of brick with terra-cotta trim, the
Classical Revival design was inspired by the work of the great 16th
century Italian Renaissance architect Andrea
Palladio3. The bold modeling of the
details, especially the columns and segmented arched windows, is
characteristic of Italianate work of the late 19th century. The
interior featured plaster walls with extensive wood detailing in the
door and window frames, ceiling moldings, and tongue-in groove chair
rail paneling. Nearly all of this detail remains today, and was
recently stripped of its layers of paint and refinished. The original
fare collection booth has been replaced.
The dual side platforms at Armitage are covered in the center by
two peaked-roof canopies of steel support with a gently-curved
bracket and intricate latticework, covered by a corrugated metal
roofing. Originally, these covered about half the platform length,
but the platforms were subsequently lengthened multiple times to
allow longer trains to berth. Many sections of the original platform
area still has original railing, which consisted of tubular railings
and posts with panels of decorative, ogee patterned metalwork
inside. The platform extensions have plain wooden railings.
Under the initial Northwestern Elevated configuration, Armitage,
whose platforms are on the outer tracks, was a local station,
inaccessible by the expresses utilizing the inner tracks. After the
State Street
Subway opened in 1943 and the route configurations were
overhauled in 1949, Armitage became a station on the Ravenswood
Line, initially serving only "A" trains under the skip-stop
express scheme, but eventually called at by all trains.
An interlocking
tower was added over the inbound platform in the early
1940s to observe and control the new crossovers at the entrance to
the State Street
Subway. Armitage
Interlocking is no longer controlled from Armitage
Tower, however. Armitage
Tower was turned into field offices, first for the North District
transportation section and later for the Signal Department.
Brown
Line Capacity Expansion Project
By 2004, ridership had exploded on the Brown
Line -- an 79% increase since 1979 and a 27% increase since 1998
-- that during peak periods many trains were at crush-loaded,
resulting in commuters left standing on platforms unable to board the
loaded trains, sometimes waiting as one or two trains passed before
they were physically able to board. The problem in large part was
that all Brown Line stations could only accommodate six-car trains
(with the exception of Merchandise
Mart, Chicago, Fullerton
and Belmont, which could already hold
eight-car trains), which, along with the limitations of the cab
signal system, limited the line's capacity.
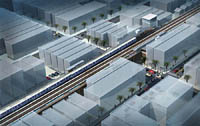
This aerial artist's rendering shows the platform-level design for the renovated Armitage station. The original, historic canopies will remain in place and be refurbished, with elevators added next to them. For a larger view, click here. (Image provided courtesy of the Chicago Transit Authority) |
As a result, the CTA
decided to plan for the Brown
Line Capacity Expansion Project, the largest capital improvement
project undertaken by the CTA
at the time (surpassing even the Douglas
Renovation Project, which was the largest up to that point). The
main objectives of the Brown Line Capacity Expansion Project are to
expand the line's overall ridership capacity by lengthening station
platforms to accommodate eight rather than six-car trains,
rehabilitate rail infrastructure and stations, provide for station
enhancements to meet the accessibility requirements of the Americans
with Disabilities Act (ADA), and upgrade or replace traction power,
signal and communication equipment. By far, the largest part of the
Brown Line
Capacity Expansion Project was the station renovations. Of the
Brown Line's 19 stations, only one (Merchandise
Mart) was not touched at all due to its modern construction
(1988) and ability to berth eight-car trains.
On April 13, 2004, the CTA
announced that it had officially received a Full Funding Grant
Agreement (FFGA) from the Federal Transit Administration (FTA).
However, in May 2004, CTA
received construction bids for the project that substantially
exceeded the budget. As such, the Chicago Transit Board voted on June
9, 2004 to reorganize the project into several discrete pieces to
help attract more competitive construction bids. Station renovation
work was modified and grouped into five separate packages according
to location to help reduce the overall cost of station construction.
Armitage station was grouped with Sedgwick,
and Chicago in a bid package, all of which
were designed by the same consultant, Gonzalez
Hasbrouck Architects. Station designs were also revised to reduce
costs. Most changes concentrated on non-customer areas such as
reducing the size of janitor closets, employee restrooms, electrical
rooms and communication rooms. Other areas that were studied for cost
reduction were standardizing common station elements, the use of less
expensive materials, canopy designs and coverage, and temporary
station closures to provide contractors better access to the
sites.
The Armitage/Sedgwick/Chicago
contract was the second of the reorganized station packages to be bid
out. At the September 14, 2005 board meeting, a $45.5 million
contract for the renovation of these stations was awarded to
FHP Tectonics
Corporation.
Station Design
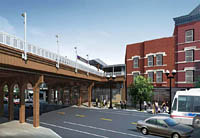
This artist's rendering
shows the street-level design for the renovated Armitage
station. The historic station house will be renovated with
an addition built behind and next to it. The historic
platform canopy is visible at platform level above. The
Brown Line-standard railings and modern lights shown here
have since been revised to retain and fill-in the historic
railings and to use more sympathetic light standards. For a
larger view, click here.
(Image provided courtesy of
the Chicago Transit Authority)
|
The 1900-built historic station house was preserved and restored in
the new facility, but also expanded with a new addition built behind
it. The new expanded station entrance has far more circulation space
with more turnstiles and farecard vending machines. The historic
station house had its exterior restored, with the brickwork and the
masonry and terra cotta restored. The interior was gutted, but was
rebuilt with new plaster walls and wood moldings and wainscoting that
replicated the original designs. A new stainless steel booth,
standard for the new Brown
Line stations featuring stainless steel lower panels and roof and
glass panels around the sides for a high level of visibility, was
installed. The primary change to the historic station house, as seen
from the street, is the addition of a new doorway on the east
elevation of the building where there had originally been a window.
The additional doors were added to increase the ingress and egress
capacity of the station house, which would get crowded during
high-traffic rush periods.
The addition on the rear of the station house was connected by
removing the rear wall of the historic structure. The addition is not
a solid structure, however. The front elevations of the expansion,
which flanks the historic station house and projects to the east from
the rear of the building, are tall screens consisting of metal
grilles rather than solid walls. The rear expansion features a solid
back wall fronting the various ancillary equipment rooms behind it
and decorated with a mosaic mural, concrete floors, and a suspended
metal ceiling with recessed lighting. New, wider stairs and elevators
take customers to the boarding platforms.
The dual platforms were renovated with new decking, railings,
lighting, signage, and other fixtures. The elevator towers, located
at the middle of the historic canopies, are clad in black glazed tile
within the spaces framed by the steel skeleton, which remains visible
in the corners and crossbeams. The black tile allows the elevator
towers to be less noticeable and fade into the background rather than
contrasting with the historic canopies. The northbound tower is
located outboard of the platform, while the southbound elevator is
located within the confines of the platform, and projects through the
roof of the historic canopy, due to space constraints caused by the
adjacent building.
The existing original, historic canopies were retained and
refurbished, stripped of decades of paint, repainted dark brown, and
topped with new corrugated metal hipped roofs. The new railings are a
standard design for the rebuilt Brown
Line elevated stations, with thick tubular top and bottom
horizontal members with rectangular panels with a grid pattern cut
out. The exceptions are the sections over the street, which have the
same tubular frame but whose grilles are reproductions of the
original Northwestern Elevated diamond grilles. The railings and
light poles, as well as the other new metalwork, are hot-dipped
galvanized, but over the street are painted brown to harmonize with
the surrounding Armitage-Halsted
Historic District. The light poles are integrated into the
railing posts, with modern luminaires on most of the platforms and
gooseneck lights over the street. Canopies over the new stairways
feature enclosures of galvanized steel frames, panels matching the
design of the platform railing grilles, and flat roofs. The platforms
are finished with windbreaks integrated into the railing system, with
the glass panels protected by metal grilles matching the railings and
station name signs integrated into the back panel, benches with
sandboxes integrated into them, A/V signs suspended over the
platforms on long horizontal arms, and Transit Information panels.
Auxiliary exits are provided to the south side of Armitage Avenue,
across from the main entrance, to allow for more egress capacity and
better connections to eastbound #73 Armitage buses.
Other improvements included new signage; electrical,
communications, and HVAC equipment; new customer heaters on the
platforms; and a new public announcement system.
Station Renovation Work
During station construction, Armitage, Sedgwick,
and Chicago will remain open on weekdays,
but may experience up to six weekend closures during the construction
period when all three stations will be closed at the same time to
allow construction crews unlimited access to station platforms.
Work at Armitage station contract began in autumn 2006. Early work
included preparatory work at the station site, as well as work at 939
W. Armitage, a historic building adjacent to Armitage station on the
east side of the station on the south side of Armitage Avenue. The
masonry building with an ornamental front facade is a contributing
structure in the Armitage-Halsted
Historic District and thus was required to be at least partially
preserved. However, the new, expanded northbound platform must occupy
part of the footprint of the building. So, the west half of the
building was demolished and the east half preserved, with a new west
elevation built to enclose the building and allow it to continue to
be used, similar in fashion to how the backs of several buildings
were removed for the construction of the State
Street Subway incline in the same area during the early 1940s.
During autumn, crews demolished the interior of 939 W. Armitage,
preparing for the demolition of the west half of the building.
Also during autumn 2006, crews installed the new steel stringers
for the extended platforms, beginning at the far south end of the
platforms and working north. Only the southernmost hundred feet or so
were initially installed, with the wood decking applied to these
sections beginning the last week of December 2006.
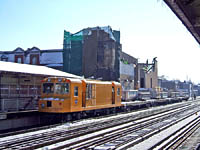
Diesel locomotive S-503 and
three flatcars with dumpsters load up debris from the
adjacent 939 W. Armitage building -- being partially
demolished to make way for the extended northbound platform
-- during the first south-end "linecut" on December 12,
2006. For a larger view, click here.
(CTA Photo)
|
During the first weekend of December 2006, the first south-end
"linecut" -- times when Brown
Line service was cut back from its normal route, terminating at
the south end temporarily at Fullerton
station, with service between Fullerton
and the Loop provided by
free shuttle buses and Red
Line trains -- took place, allowing for the weekend closure
provided for in the Armitage/Sedgwick/Chicago
station contract. The weekend closure allowed crews to perform
construction that can only be done when trains are not running. At
Armitage, crews demolished the west half of 939 W. Armitage. A
special work train consisting of diesel locomotive S-503 and four
flatcars with dumpsters hauled the building debris from Armitage to
Skokie Shops to be
unloaded throughout the weekend.
Installation of additional stringers, joists, and decking for the
platform extensions did not resume until spring 2007. By the end of
April, the stringers had been installed all the way to the south end
of the existing southbound platform, with decking covering most of
that length. Steel had also begun to be set for the auxiliary exit
stair from the southbound platform to the south side of Armitage
Avenue.
Also during spring 2007, crews began erecting a temporary entrance
on the south side of Armitage Avenue, in the location of what would
ultimately be the auxiliary exits, to allow the main entrance at
Armitage to close for renovation. During March 2007, a temporary
wooden station house was constructed, consisting of a simple wood
frame structure with plywood walls and a flat, slanted roof. Inside,
a customer assistant booth was built-in as a room with windows and a
door to interact with customers occupying the southeast corner of the
interior. The building sat dormant for several months as other work
continued.
A second linecut was performed at the south end of the Brown
Line during the first weekend of May 2007. However, unlike the
first south-end linecut in December 2006, trains were allowed to
service Armitage station, terminating at the southbound platform,
changing ends, and then returning back to Kimball.
Trains were crossed back to the northbound track through Armitage
Interlocking. With no rail service to Sedgwick,
Chicago, and Merchandise
Mart stations from Friday night, May 4 through the end of the
Sunday, May 6 service day, bus shuttles operated from Fullerton
to Clark/Lake. During the May linecut,
crews erected the steel frame for the northbound platform elevator
tower, removed the old, narrow wooden platform at the south end of
the northbound platform and installed new steel stringers and joists
to connect the new platform extension already built south of the
station to the existing full-width platform over Armitage Avenue.
When the station reopened Monday morning, May 7, the north end of the
southbound platform utilized part of the newly-built full-width
platform.
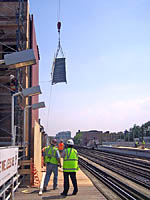
One of several pre-assembled
stair sections -- this one being the top flight of stairs of
the auxiliary exit from the northbound platform -- is being
lowered into place by crane on May 21, 2007. For a larger
view, click here.
(Photo by Graham
Garfield)
|
During May 2007, personnel continued installing wood decking and
began installing permanent back railings on the new sections at the
south ends of both platforms. On May 21, the stairway from the
northbound platform to the south side of Armitage Avenue --
ultimately leading to an auxiliary exit, but more immediately for use
at the temporary entrance -- was set in place. The stairway was
pre-assembled, with the treads and riders, handrails, and canopy
frame already installed. The stair sections -- three in all -- were
lowered into place with a crane set in the middle of the street.
Contractor crews began installing the canopy framing and roofing on
the platform over the stairway in the following weeks. On June 11,
the pre-assembled sections of the southbound stairs to the south side
of Armitage Avenue were installed by crane.
In late May, crews began installing masonry walls around the steel
elevator tower frame that had been erected during the linecut a few
weeks earlier. First cinder block was installed, then the surfaces
were clad in black tiles. Masonry work continued into mid-June.
During June, work accelerated to prepare the new platforms and the
temporary entrance for service. During mid-June through July, work
continued to install new permanent railings at south ends of the new
platform extensions and around the new auxiliary stairs. Crews
installed the canopy over southbound auxiliary stairway and continued
to install railings, grilles, windbreaks, and other platform
fittings. In late June, the sidewalks for temporary station entrance
were poured.
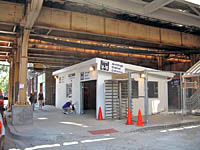
The temporary entrance to
Armitage station, a simple wood-frame structure on the south
side of Armitage Avenue opposite the main entry, is seen
looking southeast on opening day, July 23, 2007. For a
larger view, click here.
(Photo by Tony Coppoletta)
|
During a one week period in mid-July the new platforms and temporary
entrance were brought into service. On Monday, July 16, 2007, the
platform extensions were brought into use and all trains are
re-berthed to south ends of the northbound and southbound platforms.
At the same time, the north 100 feet or so of both platforms were
blocked off and removed from service for demolition. Signage and
other items were relocated from the closed sections of platform to
the new platforms. The new, permanent platform lights had not yet
been installed on the light poles, so temporary lights were
installed.
A week later, on Sunday, July 22, the fare equipment from the old
Armitage station house was relocated to the temporary station house
across the street. Bus fareboxes were temporary used while the
turnstiles were disconnected and moved. At 5am, Monday, July 23,
2007, the temporary station entrance on the south side of Armitage
Avenue came into use. Passengers access the platforms via the new
auxiliary stairways installed during the previous two months. The old
station house was fenced off and the stairs down from the platforms
to old station house were barricaded. A new barrier was placed
between the stairs on the old section of platform, taking another 100
feet or so of the old platform pout of service. Additional signage
and platform furniture was relocated to the new platform. The
temporary entrance is expected to be in place through early 2008.
With passengers relocated to the new platforms and temporary
entrance, work accelerated on the new facilities on the north side of
Armitage Avenue. In mid-July, crews begin selective demolition of the
historic station house and demolition of the north- and southbound
platforms north of the canopies. In early August, the new, permanent
station name signs were installed on the newly-opened south platform
extensions, replacing the old KDR
station name signs that the contractor had temporarily mounted on the
new backer plates with temporary wooden mounting brackets. On August
7, the contractor erected the structural steel framework for the
elevator tower on the southbound platform. During September and
October, crews installed the black masonry panels on the elevator
tower exteriors, while work on installing the elevator cabs and
equipment continued into spring 2008.
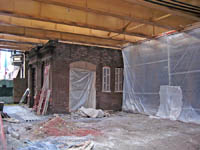
The Armitage station house is seen under renovation in this February 9, 2008 photo. The brick exterior has been cleaned and the openings in the walls, including the large doorway newly added on the side, are being prepared for the installation of new doors and windows. For a larger view, click here. (Photo by Graham Garfield) |
Renovation of the historic station house began in late summer 2007
and continued into 2008. Installation of new masonry at the historic
station house began in August, while installation of new structural
steel took place during autumn. Restoration of the existing historic
masonry exterior was also undertaken during autumn. Work was also
progressing at platform level, with new wood platform decking
installed in the middle of the platforms during late summer and,
following the necessary steel work, at the far north ends of both
platforms in early autumn. The historic hipped-roof platform canopies
were renovated during autumn as well, with the old roof panels
removed in October, the metal framework cleaned, repainted, and
detailed in November, and new corrugated metal roof panels installed
in December 2007.
Work continued throughout the facility in 2008, with the
installation of the prefabricated staircases from the station house's
paid area to each platform in early January. Between January and
April, the permanent steel back railings were installed in the middle
and north sections of both platforms, as were the permanent light
fixtures. In February, the reproduction historic railing grilles over
Armitage Avenue were installed. During the week of March 17,
gooseneck light fixtures were installed on the sections of both
platforms over and visible from Armitage Avenue. Other platform work
included installation of blue tactile in late March, LED A/V signs in
March and April, benches and gap fillers in April, and various
signage through late winter and spring. Down in the station house,
work continued throughout winter and spring to build out the new fare
collection area and auxiliary rooms. Work included installing masonry
and tile cladding on the rear wall and rooms, various electrical,
communications and other systems, new flooring in the station house
and paid area, plaster and woodwork in the historic station house,
the new customer assistant booth, signage, and a new drip pan over
the sidewalk in front of the station entrance.
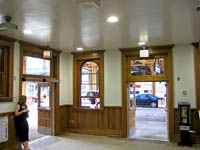
The renovated interior of Armitage station is seen looking south in the unpaid area on June 9, 2008. The wood moldings and wainscoting is new but follows the original designs. The floors are granite rather than wood, as they originally were. For a larger view, click here. (Photo by Graham Garfield) |
Contractor crews spent April and May finishing the details of the
new facility. Tall screens of black metal grilles were installed
between the station house and the east property line to create a
barrier between the street and the expanded paid area. Other items
installed during this period included the new sidewalk in front of
the station, a compass rose on the sidewalk in front of the station
entrance, bike racks in the small plaza on the east side of the
station house, and the mosaic on the north wall of the station's paid
area. In mid-May, the platform railings and light poles over Armitage
Avenue were painted brown to fit with the historic streetscape of the
surrounding landmark district. In late May, the acoustical sound-dampening panels began to be installed under the platform edge along the tracks and the grille panels were installed along the stairs from the station house to the platforms.
With construction nearly complete at Armitage station, the main
station entrance reopened on Thursday, June 5, 2008. Upon the
renovated main entrance reopening, the elevators came into use and
Armitage became the 82nd of the
CTA's 144 station to become
accessible, with other ADA-compliant features including an accessible
turnstile, tactile platform edging, gap fillers, TTY telephones and
Braille signs. At the same time, the temporary entrance located on
the south side of Armitage Avenue was closed and subsequently
dismantled in the weeks after. The stairways down to the south side
of Armitage were also closed in mid-June to allow for the
installation of rotogates on the platforms and conversion of the
stairs into auxiliary exits.
Modest work continued at Armitage station after the reopening, as
the contractor completed landscaping and various other punchlist
work. After the main entrance reopened, reproduction oak handrails were installed on the railing around the stair from the southbound platform to the station house. During July, the contractors installed the drip pan and lighting over the plaza in front of the auxiliary exits on the south side of Armitage, across from the main entrance. They also poured a new concrete deck and installed brick planters and signage in the plaza and installed the exit rotogates at the top of the exit stairs.
The Brown
Line Capacity Expansion Project Full Funding Grant Agreement with
the federal government requires that the
CTA complete the entire
project by the end of 2009.
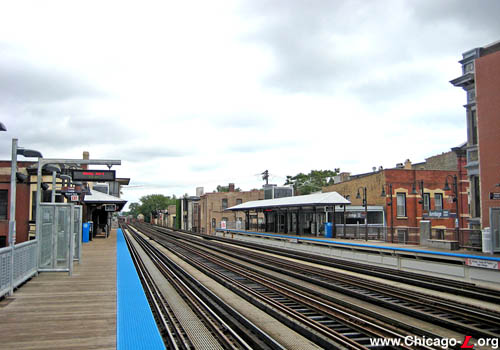
Armitage station's dual side platforms are seen looking north on June 9, 2008. The middle section over the street and under the original canopies are treated more historically, with railings that feature replicas of the original grilles, some sections of original historic railings on the southbound platform, gooseneck lights, brown painted steel rather than galvanized steel, and the original, refurbished canopies. For a larger view, click here. (Photo by Graham Garfield) |
 Old Armitage
(1900-2007) |
New Armitage
(2006-present)
Old Armitage
(1900-2007) |
New Armitage
(2006-present)
Old Armitage
station
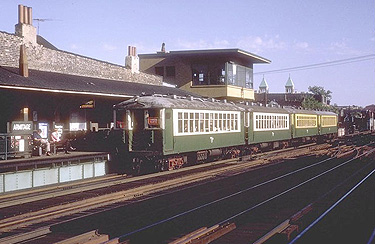
|
armitage01.jpg
(50k)
A 4000-series train
passes Armitage. The control tower above the canopy was
added later, early in the 1940s when the subway was built.
Note the old-style station sign on the left. The destination
sign on the front of the train is for the Evanston Express.
(Photo by Joe Testagrose)
|
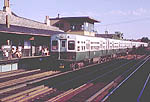
|
cta6158.jpg
(118k)
A southbound 8-car Jackson Park-Howard "B" train is led by
6158 as it passes Armitage on August 20, 1970.
(Photo by Joe Testagrose)
|
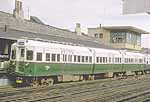
|
cta53c.jpg
(127k)
Car 53 leads a fan trip celebrating CERA's 35th Anniversary
of Mint Green and Alpine White PCC "L" cars (followed, out
of frame, by cars 50 and 6101-6102) at Armitage on May 28,
1973. (Photo by Art Peterson, Collection of
Joe Testagrose)
|
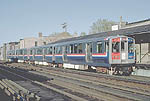
|
cta2401.jpg
(127k)
During their first months on the system, cars 2401-2402 (the
prototypes for the 2400-series)
spent time on almost every line "stretching their legs" so
to speak. Here, car 2401 brings up the rear of a 4-car train
of 2400s at
Armitage on October 31, 1976.
(Photo by Art Peterson, Collection of
Joe Testagrose)
|

|
armitage02.jpg
(133k)
Car 2160 leads a six-car train of North-South Route
2000s painted in
the platinum and black scheme past Armitage in
1982. (Photo by
Leon Kay)
|
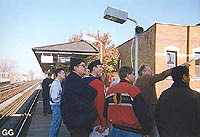
|
tour99b.jpg
1999 Historic Station
Tour co-leader John Craib-Cox points out an
architecturally interesting building in the neighborhood
next to the Armitage station on the Brown Line.
(Photo by Graham Garfield)
|

|
tour01@Armitage01.jpg
(129k)
The participants of the 2001
Historic Station Tour look at the historic Italianate
facade of the Brown Line station at Armitage
on November 4, 2001. (Photo by Graham
Garfield)
|

|
tour01@Armitage02.jpg
(38k)
Guide John Craib-Cox of the Chicago
Design Consortium discusses the architecture of the
station and community in front of Armitage
station during the 2001 Historic
Station Tour on November 4, 2001. (Photo
by Graham Garfield)
|
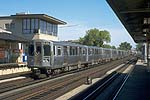
|
cta2611b.jpg
(100k)
Rocketing past the "local" station at Armitage, a
southbound Red Line train led by car 2611 heads toward the
State Street Subway portal on track 2 on June 10, 2001.
(Photo by Mike Farrell)
|
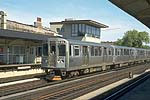
|
cta2829.jpg
(102k)
Passing the Brown Line stop at Armitage, a Red
Line train led by car 2829 heads to downtown on the inside
express track, looking northwest on June 10, 2001.
(Photo by Mike Farrell)
|
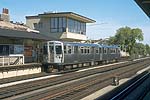
|
cta3324.jpg
(123k)
Car 3324 leads a two-car Brown Line train -- a
typical Sunday consist -- stopped at Armitage station on
June 10, 2001. Armitage Tower is now an office for a signal
supervisor, the tower controls for Armitage Interlocking
having been transferred to the new Webster Tower.
(Photo by Mike Farrell)
|
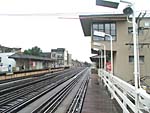
|
armitage03.jpg
(187k)
The old Armitage Tower is seen on the right in this
view looking south from the Armitage
station southbound platform on June 21, 2001. In later
years, the old tower has housed offices of the
CTA Signal
Department. For many years, signal foreman Peter Vesic kept
"L" car destination sign boxes with mylar roller curtains in
the north windows, setting them to a different (often
unusual) reading each day. (Photo by Graham
Garfield)
|
|
armitage03.jpg (284k)
The Neo-Classical features of the brick and terra cotta Armitage station are evident in this October 11, 2002 view looking northwest at the historic building. The old-fashioned lights on the station are attractive, but not original (they are, in fact, a bit out of scale with the building's features). The doors and window frames were refinished. (Photo by Graham Garfield) |
|
armitage04.jpg (220k)
Armitage station, seen looking north from the south end of the outbound platform on May 10, 2003, is a well-preserved example of the Northwestern Elevated's local stations. Both canopies and much of the railing system remained intact and in good condition. The station fits in well with the historic district in which it's located. An inbound Brown Line train is pulling into the station, past the interlocking tower that was added in 1943. (Photo by Graham Garfield) |
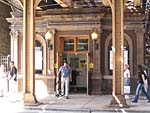
|
armitage14.jpg
(168k)
On its last day before closing,
CTA personnel moved
the fare equipment from the old station house to the
temporary entrance across the street. Signs on the windows,
seen on July 22 2007, warn passengers that they will enter
across the street starting the next day.
(Photo by Tony Coppoletta)
|
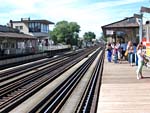
|
armitage15.jpg
(212k)
This view of Armitage looking north on the outbound platform
on July 23, 2007 shows the old platforms in their final
hours before being blocked off for renovation. On this sunny
Monday, the station is crowded with people enjoying the
shops and restaurants around the station. Note the barricade
near the tower on the inbound platform, closing off the far
north end. Later that day, the barricade would be moved
further south, closing off more off the platform for
demolition and renovation. (Photo by Tony
Coppoletta)
|
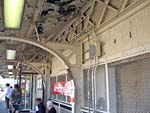
|
armitage16.jpg
(200k)
The riveted steel supports and brackets and latticed back
panel of Armitage station's original 1900-built canopy on
the inbound platform is seen on July 23, 2007. The
structure's later modifications and need for refurbishment
are also evident. (Photo by Tony
Coppoletta)
|
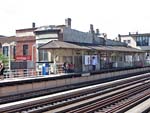
|
armitage17.jpg
(169k)
Armitage station's turn-of-the-century inbound side
platform, with its hipped roof canopy and steel supports, is
seen looking northwest on July 23, 2007 with the historic
buildings of the Armitage-Halsted
Historic District in the background.
(Photo by Tony Coppoletta)
|
New Armitage
station
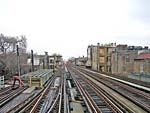
|
armitage07.jpg
(179k)
The first new steel for the platform extensions has been set
in place in this view looking north at Armitage station on
November 30, 2006. The southernmost 50 feet or so of steel
stringers and joists were installed in autumn 2006, then
little platform work was done for another several months.
The existing station in the background show how far south
the longer platforms extended. (Photo by
Graham Garfield)
|
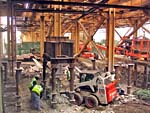
|
armitage09.jpg
(243k)
Contractor crews are hard at work behind the historic
Armitage station house on February 23, 2007 rebuilding the
foundations under the elevated structure columns. This area
would eventually be enveloped by the expanded station house
built behind the historic headhouse to expand and enlarge
the facility. (Photo by Graham
Garfield)
|
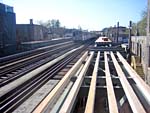
|
armitage10.jpg
(200k)
By spring 2007, installation of steel stringers and joists
for the new, expanded platforms at Armitage had resumed. By
the time of this April 30, 2007 view looking south as a
Red Line train
descends into the State
Street Subway wood decking had begun to be installed as
well. The steel extending out to the right will support the
landing of the auxiliary exit stairs. (Photo
by Graham Garfield)
|
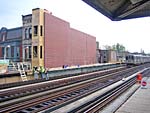
|
armitage11.jpg
(198k)
During the second linecut at the south end of the Brown
Line during the first weekend of May 2007 the new
platform extensions and the old platforms were finally
connected. The steel and decking needed to be added while no
trains were passing the station. This view looking southeast
on May 5, 2007 shows FHP contractors on the out-of-service
Track 4 working on the new northbound platform decking. The
"Motormen Stop here"
sign in the lower right corner indicates to operators where
to pull their train to on the southbound platform --
Armitage was the terminal during the linecut and trains used
the southbound platform as a singe-track stub terminal --
before shutting down and changing ends to head back north.
Note the new exterior wall built on the west elevation of
939 W. Armitage, a building adjacent to the station that had
its west half removed to make room for the platform
extension. (Photo by Graham
Garfield)
|
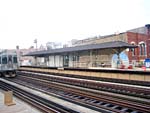
|
armitage12.jpg
(170k)
The northbound Armitage platform is seen looking northwest
on May 5, 2007 during the second south end linecut. One of
the tasks accomplished during the showdown was the
installation of the steel frame for the elevator to the
northbound platform, visible above the historic canopy.
(Photo by Graham Garfield)
|
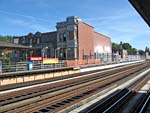
|
armitage18.jpg
(184k)
A new months later, the south platform extension was open
and the new replicated press metal bays, cornices and
ornamentation had been installed on the adjacent 939 W.
Armitage building. Although many temporary elements, such as
the lights and wooden railings with orange plastic
construction fencing, are visible in this July 23, 2007 view
looking southeast, the permanent decking, tactile edging,
and most of the galvanized steel railings and grilles have
been installed on the new platform. (Photo
by Tony Coppoletta)
|
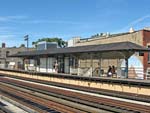
|
armitage19.jpg
(159k)
This July 23, 2007 view looking northeast at the outbound
platform at Armitage shows the historic canopy with the new
elevator tower behind it. The tower has now been clad in
cinderblock with a black tile facing. Later that day, the
barricade seen on the left was moved further south to the
middle of the canopy where the timetables are, blocking off
more of the platform for renovation work to progress.
(Photo by Tony Coppoletta)
|
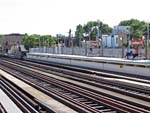
|
armitage20.jpg
(180k)
The new, extended south end of the Armitage inbound platform
is seen looking southwest o July 23, 2007. The permanent
decking, blue tactile edging, galvanized steel railings, and
stainless steel benches/sandboxes are all in place. The
permanent light poles -- an integrated part of the railing
system -- are in, but the luminaires haven't been installed
yet, leading to the use of temporarily lights on wooden
posts. The old KDR
station name signs have been temporarily reused until the
new, permanent signs were installed a few weeks later.
(Photo by Tony Coppoletta)
|
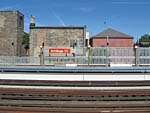
|
armitage21.jpg
(159k)
The design and pattern of the hot-dripped galvanized steel
railing system, with tubular horizontal members and
rectangular grilles with a checkerboard pattern cut out, is
seen looking east at the outbound platform at Armitage on
July 23, 2007. Until the permanent signs were installed, the
contractor took the old KDR
station name signs and mounted them on the new backer
plates, although they constructed a wooden mounting bracket
so that they didn't puncture the frame until the permanent
signs were installed. (Photo by Tony
Coppoletta)
|

|
939armitage01.jpg
(126k)
The historic building at 939 W Armitage, a contributing
structure in the Armitage-Halsted
Historic District, is seen looking south on July 23,
2007. Because of its protected status, the
CTA could not
demolish the building but instead simply shaved off the
several feet on the west half that were needed for the
extended platform. By this time, the new reproduction
pressed metal bays, cornices, and other ornamentation have
been applied to the truncated building. The original
ground-floor facade that extended under the new platform
belays the building's original width. (Photo
by Tony Coppoletta)
|
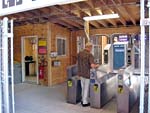
|
armitage23.jpg
(164k)
A customer places his farecard in the turnstile on the first
day the temporary Armitage station house was in service,
looking south on July 23, 2007. The station house, while
small and simple, provides all of the necessary functions --
fare control, farecard vending machines, Customer Assistant
booth -- while the historic station is refurbished and
expanded. (Photo by Tony
Coppoletta)
|
|
armitage24.jpg (178k)
The Armitage station house is seen under renovation, looking northeast on August 12, 2007. Whole the historic station house and station area on the north side of Armitage Avenue were under construction they were enclosed by high chainlink fencing covered with canvas to protect the work within and pedestrians outside. The sidewalk was diverted into the street, protected by a row of jersey barriers. (Photo by Graham Garfield) |
|
armitage25.jpg (186k)
The entranceway and interior of the historic Armitage station house are seen looking north on August 12, 2007 while under renovation. The headhouse's interior was gutted down to the building's structural shell, allowing all new electric, plumbing, and other systems to be installed. The interior was then rebuilt, largely following the original designs. (Photo by Graham Garfield) |
|
armitage26.jpg (157k)
The interior of the Armitage temporary entrance station house is seen looking east in the unpaid area on August 12, 2007. Like the Hudson temporary entrance at Sedgwick, the temporary facility at Armitage was a simple plywood-covered wood-frame building with very basic amenities. The Customer Assistant booth is the room on the right. (Photo by Graham Garfield) |
|
armitage27.jpg (153k)
The north ends of the platforms at Armitage are seen under renovation in this view looking north on August 12, 2007. The stairways down to the historic station entrance are blocked, encased in plywood, to allow for their renovation. The historic canopies are intact and awaiting restoration while the elevator towers are being constructed around them. (Photo by Graham Garfield) |
|
armitage28.jpg (150k)
Due to the constrained space resulting from the choice not to demolish the adjacent building, the elevator to the southbound platform had to rise within the confines of the existing platform. The steel framework for the tower is seen looking northwest on August 12, 2007, newly installed in the space formerly occupied by the north stair to the platform. The decking has also been removed in this area to allow the refurbishing of the support stringers and installation of new joists. (Photo by Graham Garfield) |
|
armitage29.jpg (160k)
By the time of this February 9, 2008 view looking north, the renovation of the north ends of the platforms is well underway. The canopies have been refurbished, with the old paint stripped and a new coat applied and new corrugated metal hipped roofs applied. The structures of the new elevator towers are complete and the new wider stairway to the northbound platform is being installed. Installation of light posts and railings is underway. (Photo by Graham Garfield) |
|
armitage31.jpg (172k)
The Armitage platforms are seen looking north on March 16, 2008. The new extensions, completed in 2007, are in the foreground, while the sections containing the historic elements are in the background and still under construction. At this point temporary lighting is still in use on the entire length of both platforms, even where the new permanent luminaires have been installed. (Photo by Graham Garfield) |
|
armitage32.jpg (145k)
The interior of the renovated Armitage station house is seen looking west in the unpaid area on June 9, 2008. The interior is all new but the wood moldings and wainscoting are reproductions of the original designs. The floor was replaced with granite rather than wood, as the original floors were built, for durability. The station house was originally enclosed with a rear wall just beyond the turnstiles, demarcated by the drop in the ceiling height, which was removed to expand the station house. The stainless steel customer assistant booth is a standard design for the renovated Brown Line stations. (Photo by Graham Garfield) |
|
armitage34.jpg (137k)
The paid area of the renovated station house is seen looking west on June 9, 2008. The paid area represents an expansion of the station house. This area was originally outside, behind the station house. The historic station house's rear wall was originally where the "Out to street and buses" sign hangs over the turnstiles. The rotogates on the far left provides added egress capacity, exiting onto the plaza next to the headhouse. (Photo by Graham Garfield) |
|
armitage35.jpg (150k)
The rear (north) wall of the paid area features a glass and ceramic tile mural created by local artist Jonathan Gitelson. The piece, entitled Chicago ‘El’ Stories, is comprised of 45 photographs depicting memories of Chicago that have shaped the lives of customers who use the Armitage station, gathered through a series of interviews conducted at the station. Tile grout lines simulate a street map of the surrounding community. The mural is seen here on June 9, 2008. (Photo by Graham Garfield) |
|
armitage36.jpg (178k)
The temporary Armitage station house is seen looking southeast on June 9, 2008 after being removed from service following the renovated main entrance coming into use. The entrance gates have been locked and the "Stop! No entry" signs have already been placed over the stairs, which will become auxiliary exits. The wood-frame and plywood building was demolished a short time later. (Photo by Graham Garfield) |
|
armitage37.jpg (169k)
Armitage station's dual side platforms are seen looking north from the outbound platform on June 6, 2008 as a Kimball-bound Brown Line train departs the station. Although small punchlist items remains to be completed, such as the conversion of the temporary entrance being converted into an auxiliary exit, the platforms are largely complete and the main entrance had been reopened. (Photo by Graham Garfield) |
|
armitage40.jpg (164k)
The renovated historic Armitage station house, with its Classic Revival styling and Italianate ornamentation, is seen looking east on July 13, 2008. The brick and terra cotta was cleaned and refurbished and new wooden doors, windows and frames following the original designs were installed. The lights, drip pan, and entrance sign overhead are new. (Photo by Graham Garfield) |
|
armitage41.jpg (165k)
The main entrance to the Armitage station is seen looking northwest on July 13, 2008. On the left is the refurbished historic station house, with its masonry and woodwork either cleaned or replicated. A plaza was installed to the east of the station, providing added egress via rotogates from the paid area, bike parking, and open space around the facility. (Photo by Graham Garfield) |
|
armitage42.jpg (187k)
Construction personnel work on the auxiliary exit plaza on the south side of Armitage Avenue, the former location of the temporary entrance, seen looking east on July 13, 2008. The stairs were already in place from use in the temporary entrance. The laborers are completing work on the brick planters, concrete plaza, and over head drip plan and lighting. (Photo by Graham Garfield) |

Notes:
1. "ENDS STRIKE ON NEW "L"." Chicago Daily Tribune, 8 May 1900: 1.
2. "BOYS MEDDLE WITH “L” TRACK." Chicago Daily Tribune, 7 June 1900: 12.
3
. Bach and Wolfson, A Guide to Chicago's Train
Stations: 222.










































