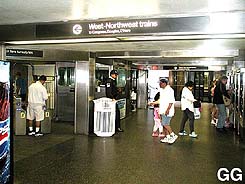
|
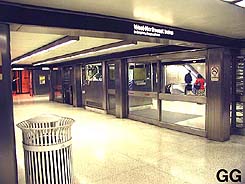
|
|
Left: The
Randolph-Washington mezzanine, looking west on June 8, 2001.
The station mezzanine remains largely as it was remodeled in
1982, with its granite wall treatments, stainless steel
paneling, and even its period signage! For a larger view,
click here.
(Photo by Graham
Garfield)
Right: The
Washington-Madison mezzanine, looking northwest on August
16, 2001. Remodeled just a year later, most of the same
materials were used, but in a different configuration. The
creation of the glass partition wall was an unusual feature.
For a larger view, click here.
(Photo by Graham
Garfield)
|
|
Washington
|
|
(127N/36W)
Randolph-Washington
|
|
|
|
(19N/36W)
Washington-Madison
|
Washington Street and Dearborn
Street, Loop
Service
Notes:

|
Blue Line:
Milwaukee-Dearborn Subway
|

|
Owl
Service
|
Quick Facts:
|
Address:
|
127 N. Dearborn Street
(Randolph-Washington
mezzanine)
|
|
19 N. Dearborn Street
(Washington-Madison
mezzanine)
|
Established: February 25, 1951
Original Line: Milwaukee-Dearborn Subway
Previous Names: none
|
Skip-Stop Type:
|

|
Station
|
Rebuilt: 1982 (Randolph-Washington),
1983-84 (Washington-Madison)
Status: In Use
History:
Washington/Dearborn is typical of the downtown Dearborn and State
Street subway stations, consisting of two mezzanine entrances feeding
each end of the stop, which is a designated portion of a long
"continuous" platform that stretches the length of the Loop. The
Dearborn Subway's continuous platform, a bit shorter than its
record-setting State Street cousin, is 2,500 feet long. Washington,
as a transfer station, also had two passageways to the State Street
Subway one block east. One was at the mezzanine level between the
Randolph-Washington mezzanines of each subway, while the other was in
the paid area and ran between the platforms below Jackson
Boulevard.
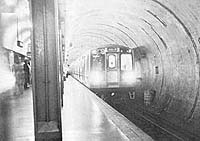
A Douglas-Milwaukee "B"
train made up of Boeing-Vertol 2400-series
cars stops at Washington/Dearborn in 1978. It is interesting
to note that despite it being 27 years after the Dearborn
Subway opened and the CTA being in the middle of their
second large-scale signage initiative (this time the
KDR-style
signs), this photo contains a large amount of
original-design signage dating back to the subway's 1951
opening, including name signs and smaller symbol-type signs
on the outer tunnel wall and the Type F illuminated hanging
signs over the center platform. For a larger view, click
here.
(Photo by Brian J.
Cudhay)
|
The architecture of the station was streamlined Art Moderne with
some Art Deco elements, simple and austere compared to earlier
subways in New York, London, Paris or other systems but very much in
the style and fashion of the period in which it was designed. At
street-level, the entrances were very simple, consisting of stairs
down from the sidewalk surrounded by simple tubular railings with a
smooth identification pylon at the back with Deco rings around the
top. The fare controls were at a lower mezzanine level beneath
Dearborn Street. The station mezzanines had broadly curving walls,
which served to both reinforce the Moderne, streamlined architectural
style employed in the Initial System of Subways station as well as to
direct passenger flow through subtle design cues. The interior had
smooth concrete floors and ceilings, red for the former and a neutral
color for the latter. The fare control booths had an angled Deco
design and were made of stone walls with a small ventilation grate
near the bottom and glass windows on all four sides, allowing for
maximum visibility of the mezzanine for the station agents.
Turnstiles were steel, with some angled toward the entrances and a
number of self-serve coin-operated models for efficient traffic
circulation. Each mezzanine also had several amenities for the use of
passengers, such as public phones, lockers, restrooms, and
concessions.
The mezzanines at Randolph-Washington and Washington-Madison were
largely the same except for one difference: the mezzanines had
different wall finishes as originally built. This is a result of the
Randolph-Washington mezzanine opening concurrently with the State
Street Subway, eight years before the Washington-Madison mezzanine
and the operation of the Dearborn Subway (see below for more on
the gap between subway openings). Although the subway line itself
wasn't open, the upper-level transfer tunnel and Randolph-Washington
mezzanine opened concurrently with the State Street Subway -- as did
the passageway and mezzanine at Adams-Jackson
-- to allow convenient passage from Dearborn Street to the State
Street station via a below-grade walkway. Although it was not
operationally necessary to do so (since it didn't need to function as
a fare control facility or allow access to the platform), the wall
surfaces of the Adams-Jackson mezzanine were finished when it opened,
so it featured the structural glass wall cladding and black
marble-faced structural columns that the State Street stations opened
at the same time did. By the time the rest Dearborn Subway was
finished and service inaugurated, the Department of Subways and
Superhighways made some modest changes to the station finishes. As
such, the Washington-Madison foresaked the easily-broken structural
glass walls and marble-faced columns of the State Street Subway for
off-white glazed ceramic tile.
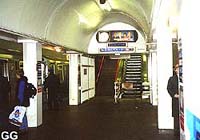
Despite both mezzanines
being remodeled in the early 1980s, the platform at
Washington/Dearborn has been largely unmodified. This view
looks south at the stairs to the Washington-Madison
mezzanine on June 8, 2001, with original backlit signs over
the stairs. For a larger view, click here.
(Photo by Graham
Garfield)
|
The island platform had red no-slip concrete floors, curved,
barrel-vaulted concrete ceilings and a row of I-beam steel columns
along each platform edge. Unlike some of the more ornate subways in
other cities, the walls along side the tracks in the stations were
left as unfinished concrete rather than tiled. To aid in station
identification, each station had a color scheme that was used in the
accents like tile borders, platform column color, and signage
lettering and background. The colors blue, red, green, and brown were
rotated in sequence beginning up at Division
& Milwaukee. Washington's accent color was blue. A
specially-designed Futura typeface was used throughout the subway on
metal, tile, and backlit glass signs. Fluorescent lights and
illuminated station signs hanging from the ceilings finished the
decoration.
The low-level transfer tunnel, which was built in 1939-1943 as
part of the original construction of the subways but not opened until
the Dearborn tubes were put into service, was simple in design and
execution, befitting the streamlined architecture of the
Depression-era subways. The floor was smooth red concrete, the same
as the station platform. The ceiling of the majority of the tunnel
was smooth arched concrete, while the walls were large, smooth glazed
tiles with a light green trim along the top (consistent with
Washington being a "blue" station in the subway's scheme of four
rotating highlight colors). At each end, where the stairs to the
subway platforms were, the ceiling dropped down and became flat due
to presence of the trackbed above it. The wall tiles also changed
from the large horizontally-rectangular tiles to small
vertically-rectangular ones. There were two stairs to each island
platform at each end of the transfer tunnel. In the middle of the
tunnel, both walls had lettering inlaid in the tile, in the Futura
typeface used throughout the original subways, directing passengers
which direction State and Dearborn streets were.
Though much of the structural work of the Dearborn subway was
concurrent with that of State Street's (which was begun in 1938 and
opened in 1943), construction on the Dearborn line was suspended in
1941 due to wartime materials shortages. Even after the war was over,
it was another several years before work was resumed. Finally, the
Milwaukee-Dearborn Subway was completed and opened on February 25,
1951, eight years after the State Street tube was inaugurated. This
is when Washington station opened.
Changes and Renovations
In the early 1960s, construction began on the new Chicago Civic
Center, Chicago's first major public building to be constructed in a
modern rather than a classical architectural style, located above the
station on the block bounded by Randolph, Dearborn, Washington, and
Clark streets. Designed by the architectural firms of C.F. Murphy
Associates and Skidmore, Owings & Merrill, the building was a
famous example of the then-popular International Style architecture,
based on the revolutionary steel and glass designs of world-famous
architect Ludwig Mies van der Rohe. The Civic Center, which was the
tallest building in Chicago from 1965 to 1969 until surpassed by the
John Hancock Center, uses huge spans of steel framing and thus has no
major interior columns, just twelve huge exterior columns with
87-foot steel trusses running lengthwise and 48-foot spans running
crosswise. It also was the first-ever use of self-weathering Corten
steel as an exterior "skin" for a skyscraper, which develops a patina
of permanent rust-colored oxidization. The Civic Center also includes
a large plaza -- with a fountain and the monumental, controversial
sculpture by Pablo Picasso built of the same Corten steel as the
building -- and its lower level is the hub of Chicago's underground
pedway system. It was in these last two elements that its
construction affected the subway, whose mezzanine was at the same
level as the pedway and whose entrances on the west side of Dearborn
rose up into the future plaza space.
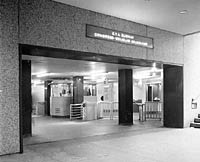
This view looking southeast
into the Randolph-Washington mezzanine from the Civic Center
concourse in 1970 tells an interesting story of the station.
The mezzanine's interior finishes date from its 1943
opening, 8 years before the subway actually began operation.
The entranceway framing the view was built in 1964 when the
Civic Center was constructed and the west quarter of the
mezzanine was remodeled. The view provides an interesting
juxtaposition between the new and old. For a larger view,
click here.
(Photo from the CTA
Collection)
|
Construction of the $87 million Civic Center project began on
February 28, 1963 and on July 17 the stairs from the mezzanine to the
street on the west side of the Randolph-Washington mezzanine were
closed. When the west side reopened, the northwest stairs were gone
but the southwest stairs were widened and modernized with new
flooring, new wall cladding, and a new street-level entrance. The
plaza entrance was low and subtle, faced with the same granite used
in the rest of the Civic Center Plaza. Over the stairs was a
backlight sign with punchout letters saying "C.T.A. Subway" on the
top line and "Chicago Civic Center Concourse" on the second. The
mezzanine remained unmodified, however, with the exception of the
sealed northwest stairway. The connection of the existing transfer
tunnel between the State and Dearborn subways and the Civic Center
concourse represented the beginning the the downtown underground
Pedway system. The first occupants moved into the new Civic Center in
May 1965 and on May 2, 1966, the 31-story Civic Center was officially
dedicated. The Chicago Civic Center was renamed the Richard J. Daley
Center on December 27, 1976 in honor of the late mayor who died in
office just seven days earlier. The sign over the stairway from the
plaza was changed accordingly.
Amid a series of station closures and service reductions in the
1970s, the Washington-Madison mezzanine entrance to the station was
reclassified as a part-time entrance, closed from 2200 to 0600 hours
Monday-Saturday and all day Sundays effective September 12, 1976.
This situation continued for nearly 25 years, with the exception of a
brief period when the other mezzanine was being renovated (see
below). This operating plan was reversed at a press conference on
Monday, June 5, 2000, when CTA President Frank Kruesi announced that beginning Saturday, June 10th
and Sunday, June 11th, six downtown area "L" and subway stations and
seven station entrances that were closed late at night or on weekends
would be open at all hours that trains are in service. One of the
seven secondary part-time entrances to be reopened was
Washington-Madison. Starting at 0600 hours Saturday, June 10th,
Washington-Madison entrance returned to 24-hour operation. Opening
these stations and entrances is just one of the components of a
$539,000 service improvement package that was passed by the Chicago
Transit Board in May 2000.
On Friday, May 7, 1982, Mayor Jane Byrne announced the Subway
Renovation Program. Encompassing both the State and Dearborn Street
Subways, the renovation program included the continuous platforms on
State between Lake and Congress and on Dearborn between Randolph and
Van Buren; the 14 mezzanines along these platforms; and the four
pedestrian passageways connecting the State and Dearborn Subways here
and at Jackson at both the mezzanines and platforms. In addition,
mezzanines and platforms would have been renovated at Chicago,
Grand, Harrison,
and Roosevelt on State and the
Lake Transfer and LaSalle/Congress
stations on Dearborn.
At all mezzanines, the existing facilities were to be stripped
back to their basic structural shell and completely renovated with
gray granite panels with stainless steel accents. New fare collection
facilities, lighting, flooring, and column coverings were also to be
installed. A uniform system of signage and maps would be provided and
facilities for the enhancement of passenger security would be
incorporated. Amenities such as telephones and concession areas would
also have been provided as appropriate. At the platform level, new
lighting, flooring, wall, ceiling, and column treatments would have
been provided. Stairways and escalators from the platforms to the
mezzanines would be replaced or renovated in kind. Signage, maps,
benches, and concession facilities will be compatible with those
developed for the mezzanine.
The Randolph-Washington mezzanine closed on May 7th and renovation
began Tuesday, May 25, 1982 here and simultaneously at the Randolph-Washington
mezzanine on the State Street Subway. At the same time, the
Washington-Madison mezzanine temporarily returned to 24 hour service
for the duration of the renovation work. Work was completed swiftly,
with the Randolph-Washington mezzanines on both the State and
Dearborn Subways reopening on November 26, 1982. On the same date,
the Washington-Madison mezzanine returned to part-time hours.
Work at the other stations proceeded at a delayed rate or, in some
cases, not at all. The Washington-Madison mezzanine here was the only
other station remodeled during Byrne's administration. The mezzanine
closed on July 25, 1983 and was reopened, completed, on September 3,
1984. The mezzanine was refurbished in the same general style as at
Randolph-Washington -- gray granite wall surfaces with stainless
steel accents and equipment -- though in a different configuration
and layout. The Washington-Madison mezzanine remained part-time, open
for entry 1400-1900 hours Monday-Friday only and 0600-1900 hours
Monday-Friday for exiting. The only other stations remodeled under
this program were Adams-Jackson mezzanines at Jackson/State
and Jackson/Dearborn in the early
years of the Richard M. Daley administration, some eight years later.
None of the platform-level remodeling was ever completed under this
program.
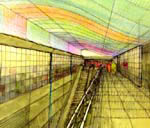
An artist's conception of
the renovated Randolph-Washington mezzanine, looking north
from behind the stairs to the platform. The design calls for
a liberal use of color to create an interesting station
environment. (Image from
Muller
& Muller
Architects)
|
The City did not revisit the idea of completing the Washington
renovation for nearly a decade until, in the late 1990s, it was again
in CDOT's capital program. The Chicago Department of Transportation's
2002-05 Capital Improvement Program had the engineering and
design for the renovation of Washington /Dearborn. Muller &
Muller Architects is responsible for architectural design services
for the renovation of the Randolph-Washington mezzanine and
high-level transfer tunnel. The firm is responsible for review of the
station entrances, mezzanines and platforms and for making
recommendations on a unified architectural treatment for the downtown
stations along the Blue Line. Work will be kept to a minimum at the
mezzanine at Washington-Madison. Project work at Randolph-Washington
was to include new wall and floor surfaces, ceiling finishes, new
elevators, new escalators and stairway finishes, new concession
areas, kiosks, aboveground stairs, revisions to platform ETS systems
and maintenance needs. Whatever the scope of the project ends up
being, it seems that it has been postponed again: Reconstruction is
now not estimated to begin, pending funding, until 2015 on the
Washington/Dearborn Blue Line stop, according to CDOT.
On Friday, July 16, 2004 at 1800 hours, the stairs to
Randolph-Washington from Daley Plaza closed for reconstruction. As
part of a remodeling of the plaza, the driveway to the underground
parking garage directly to the north of the subway stairs was
extended south and thus the stairway was narrowed. The extended
driveway covered the east half of the former stairway, with the west
half remaining. During the work, customers used the Daley Center
pedway to reach the station during weekday business hours, or either
of the stairs on the east side of Dearborn or the pedway from the Red
Line mezzanine 24 hours a day, seven days a week. The stairs reopened
in September 2004.
Besides renovating the entire south mezzanine and platform, the
CTA is also assuring that
other aspects of the station are kept in working order. Continuing to upgrade and replace some of the oldest escalators in the "L" system, the CTA embarked in 2003 on a project to replace several downtown subway escalators. Decisions on which escalators receive rehab or replacement were based on the age of the escalator, the condition of the escalator and the volume of customers passing through the station. The escalators pegged for replacement included seven on the Red Line at Monroe, Jackson and Harrison stations, and two on the Blue Line at Monroe and the platform-to-mezzanine escalator at Randolph-Washington. On June 4, 2003, the Chicago Transit Board approved a $642,569 design contract for the escalator replacement project. Chicago-based Globetrotters Engineering Corporation was selected to provide architectural and engineering services for the project following a competitive bidding process. Construction work took place in 2008-10; the Randolph-Washington platform-to-mezzanine escalator was returned to service on May 4, 2009. The total project cost was $28.8 million, with a construction cost of $17.7 million. The Regional Transportation Authority and the Federal Transit Administration (FTA) provided capital funding for the design contract, while construction used FTA funds.
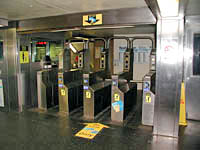
The "Go Lane" in the
Randolph-Washington mezzanine of Washington/Dearborn station
is seen looking south on June 6, 2005. Marked by the floor
and overhead signs, the TransitCard slot is covered over,
giving Chicago Card users an exclusive express lane. For a
larger view, click here.
(Photo by Graham
Garfield)
|
On June 6, 2005, the CTA launched a pilot program at eight rail stations (as well as on 10 of
its wide-door Nova buses) to help speed boarding for customers by
dedicating one turnstile as an express fare payment lane (called a
"Go Lane") for those paying with either Chicago Card (regular or
Plus) smartcard fare media. The dedicated lanes are identified by
signs over the turnstile and on the floor in front of it. The eight
selected rail stations in addition to the Randolph-Washington
mezzanine of Washington/Dearborn were Howard,
Chicago, 79th
and 95th/Dan Ryan on the Red Line; Jefferson
Park on the Blue Line; and both the Thompson Center and 203 N.
LaSalle entrances to Clark/Lake and the
Randolph-Washington mezzanine of Washington/State
downtown. CTA chose these
stations because they are geographically balanced and serve a high
volume of customers who transfer between bus and rail.
The pilot was conducted to determine if providing a dedicated
turnstile at stations would help to speed boarding and, therefore,
speed service. The pilot also provided an additional incentive for
customers to switch to Chicago Card fare options. The faster and
easier the boarding process, the more the transit experience is
improved for existing customers. Faster boarding also helps to
attract new customers.
CTA monitored the Go Lane
boarding times during morning and evening rush periods to measure
time saved during boarding, as well as the ratio of customers using
electronic fare media compared to cash or transit cards. Customer
reaction and ease of use were also evaluated as part of the pilot to
determine whether use of Go Lanes should expand.
Changes for Block 37 Construction
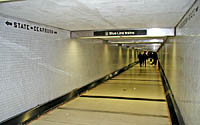
The upper-level transfer
tunnel -- now part of the downtown Pedway system -- dates to
the opening of the State Street Subway in 1943. The wall
tile in this November 14, 2005 view is original, but the
flooring and stainless steel light trays are from a later
remodeling. The tunnel closed temporarily two days after
this photo for reconstruction as part of Block 37. For a
larger view, click here.
(Photo by Graham
Garfield)
|
On Wednesday, November 16, 2005, the upper-level transfer tunnel
between the Randolph-Washington mezzanines on the State Street Subway (Red Line) and Milwaukee-Dearborn Subway (Blue Line) closed for the
construction of the Block 37 development on the land above it. The
tunnel, which was a short but heavily-used section of downtown
Chicago's underground pedestrian tunnel (aka 'the Pedway'), needed to
be closed because excavation for the Block 37 development's
foundation and lower levels required its demolition.
The Block 37 development was planned to feature a mix of uses including shops, restaurants,
offices, a hotel and a residential tower. In addition, the project
was to include a new subway tunnel running diagonally across the site on a
northwest-southeast angle, connecting the Red and Blue line subways,
and a basement-level station that was planned to ultimately serve a
CTA airport express train
service to O'Hare and Midway airports. When the Block
37 development was completed, the Pedway tunnel was to be integrated
into the lower level of the building. The old straight, narrow,
low-ceiling tunnel would be replaced by a wider, more open walkway with
retail stores and an entrance to the Block
37 CTA station. However, in 2008, the CTA Airport Express "superstation" was mothballed due to cost overruns, lack of capital funds to make the other infrastructure improvements needed to make an airport express service feasible, and limited interest from private operators to run the express service, as was desired by the CTA.
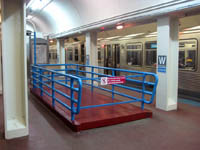
The newly-enclosed stairs to the lower-level transfer tunnel are seen looking northeast on February 18, 2011 as an O'Hare-bound train departs the station. For a
larger view, click here. (Photo by Graham
Garfield) |
The construction of the Block 37 development, and specifically the subway tunnel beneath it, affected Washington station again when, in Fall 2006, construction had progressed to the point where preparations had to be made to make the connections to the existing subway tunnel. The Block 37 tunnel construction required the temporary closure of Washington/State at midnight on Monday, October 23, 2006. At the same time, the lower-level transfer tunnel connecting the Washington Red and Blue line subway stations was also closed effective the same date, leaving the transfer tunnel at Jackson for free connection between the Red and Blue lines.
The new Pedway under Block 37 opened after rush hour on Friday evening, November 20, 2009. At the time, the developer was still putting finishing touches on the mall and none of the Pedway-level stores were open. However, some of the stores opened shortly after, along with the connection to the street-level arcade of stores. The new Pedway, rather than being its own tunnel, was fully integrated into the lower level of the Block 37 mall, with the middle of the Pedway being an atrium open to the floors above and allowing natural light into the walkway.
As a result of the Block 37 construction, the
north entrance stairs to the Randolph-Washington mezzanine on the east side
of Dearborn Street were permanently closed. The stairs and street-level entrance railings were removed because they conflicted with the loading dock of the new development. The stairs were replaced with a new stairway within the Block 37 building itself. The south stairs on the east side of Dearborn, the
stairway on the west side of Dearborn in Daley Plaza, and the direct entrance from the basement
of the Daley Center remained as access the mezzanine.
In February 2011, with the lower-level transfer tunnel closed and no timeline for reopening it, the CTA covered the stairs down to the tunnel and removed the wayfinding signs over both stairways as part of a general cleaning of the station. The stairway openings were covered with plywood, which was painted clay red to match the color of the concrete floors. Strap railings were attached over the openings of the stairway railings to fully enclose the stairway openings, with signs attached instructing passengers not to enter inside the railings. The stairways can be reopened if necessary, but the enclosure of the openings provides a more finished appearance to the station. The platform columns and ceiling were painted and light fixtures cleaned at the same time, as part of a general cleaning of the station platform and mezzanines.
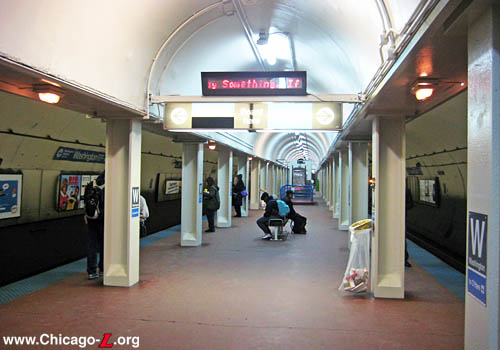
The Washington/Dearborn stop
on the continuous platform of the Milwaukee-Dearborn Subway,
looking north on February 18, 2011.
Other than the blue tactile edging, AV and backlit signs,
and newer signage, the platform remains largely as it was
when it opened in 1951. For a larger view, click
here.
(Photo by Graham
Garfield)
|

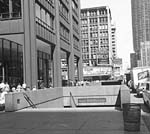
|
randolph-washington03.jpg
(121k)
As part of the construction of the Chicago Civic Center and
its plaza, the southwest stairs to the Randolph-Washington
mezzanine were widened and modernized. The new plaza
entrance was low and subtle, faced with the same granite
used in the rest of the Civic Center Plaza. Over the stairs,
seen looking north on September 3, 1970, was a backlight
sign with punchout letters saying "C.T.A. Subway" on the top
line and "Chicago Civic Center Concourse" on the
second. (Photo from the CTA
Collection)
|
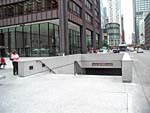
|
randolph-washington04.jpg
(186k)
The more things change, the more they stay the same: in this
June 30, 2004 view, the Civic Center -- since renamed the
Daley Center in 1976 -- and plaza stair entrance remain
exactly the same. Some of the background buildings, like
Marina Towers, are also still present, but much of the
surrounding streetwall has been demolished and rebuilt in
the intervening four decades. (Photo by
Graham Garfield)
|
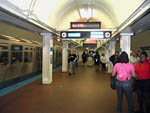 |
washington01.jpg (81k)
The Washington/Dearborn stop on the continuous platform of the Milwaukee-Dearborn Subway, looking south on June 8, 2001 as an O'Hare-bound train of 2200s speeds away from the station toward the Northwest Side. (Photo by
Graham Garfield) |
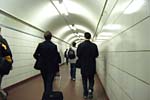
|
washington-TransferTunnel.jpg
(90k)
The State and Dearborn subways, begun at the same time and
only a block apart downtown, were designed to have free
transfers between them at two stations via low-level
tunnels. Here, passengers are using the transfer tunnel at
Washington to go from one subway to the other. It is not
uncommon to see customers with suitcases (as the Blue Line
services O'Hare Airport), especially at Washington (the
first of the two transfer stations after
O'Hare). (Photo by Paul McAleer)
|
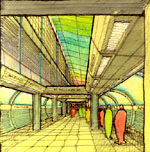
|
WashingtonTunnel01.jpg
As part of the planned renovations to the
Randolph-Washington mezzanine, the high-level transfer
tunnel at Washington between the Red and Blue line subways
was also to be remodeled. Higher ceilings and a liberal use
of color were part of Muller & Muller's designs. These
plans have since been supplanted when the tunnel became part
of the development of Block 37. The tunnel is also part of
the downtown Pedway system. (Image from
Muller
& Muller
Architects)
|

- Washington_Blue_next.wav
(271k): "Washington is next. Transfer to Red Line trains,
the Daley Center, and city hall at Washington. Doors open on the
left at Washington."
(Sound courtesy of Tony Coppoletta)
.
- Washington_Blue_next_offpeak.wav
(189k): This sound is the same as above, but note that it
omits the references to city hall and the Daley Center, which
houses government offices. This version is played in at nights
during the week and on weekends, when these offices are closed:
"Washington is next. Transfer to Red Line trains at Washington.
Doors open on the left at Washington."
(Sound courtesy of Tony
Coppoletta)

















