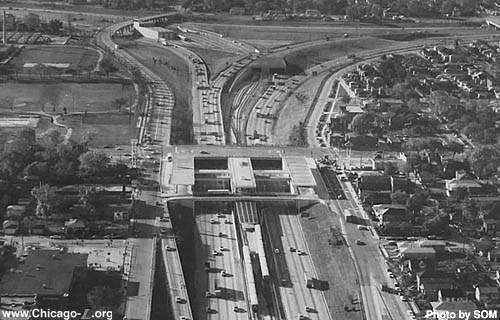
The 95th
Street terminal complex. The island platform is in the
center of the expressway. The street above the station is
95th; the smaller one below is a bus depot and drop-off
lane. The 98th Shops is in the background on the left. For a
larger view, click here.
(Photo by Skidmore, Owings and Merrill) |
95th/Dan Ryan
(9500S/1W)
95th Street and Dan Ryan
Expressway, Roseland
Service
Notes:

|
Red Line: Dan Ryan |

|
Accessible
Station |

|
Owl
Service |
Quick Facts:
Address: |
14 W. 95th Street (North Terminal) |
| 15 W. 95th Street (South Terminal) |
Established: September 28, 1969
Original Line: West-South Route, Dan Ryan branch
Previous Names: 95th
|
Skip-Stop Type:
|

|
Station
|
Rebuilt: 2000-01 (elevator added, minor renovations), 2003 (bus terminal renovations), 2014-19 (reconstruction)
Status: In Use
History:
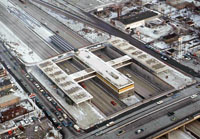
The aerial view looking northeast on January 25, 1969 shows the 95th terminal under construction. Although the station and bus terminals are structurally complete, detail work continues as evidenced by the yellow primer still on the exterior of the terminal offices and trainroom. Note that the tracks aren't installed yet, except for the crossover north of the station, siting in isolation. For a larger view, click here. (Photo courtesy of the Krambles-Peterson Archive) |
After
the success of the Congress Line built in the median of the Congress
Expressway in 1958, the Dan Ryan, Kennedy and Stevenson Expressways were built
with wide medians for the same purpose. (The latter's was never
utilized.) Construction of the Dan Ryan transit route was
started in January 1968 and the new line was put into service
September 28, 1969.
The design of 95th and the other eight stations of the Dan Ryan
line were carried out by Skidmore, Owings & Merrill under the
direction of Myron Goldsmith, who developed a modern, functional form
in the late International style popular at the time. Improved
visibility and security, ease of cleaning and more comfortable
working conditions for CTA employee were design goals. Skidmore took the Kennedy-Dan Ryan
("KDR") project in a unique direction, designing all aspects of the
new lines to harmonize in both shapes and materials. All windbreaks,
dividers, and ticket booths were stainless steel. The supports of the
transparent platform canopies and the structures of the station
enclosures are white-painted steel frames, and the enclosures
themselves are glass. The formal and functional criteria were
expressed in several ways: open, uncluttered, brightly lit interior
spaces; durability, safety, maximum efficiency of movement; lightness
and purity of structure. The shape of everything, from the buildings
to the agents' booths, to the trashcans, followed together into a
seamless design philosophy, which perfectly captured the boxy, purely
functional International Modern style for which Skidmore is so well
known.
The commemorative brochure published for the event describes the
stations this way:
"The Dan Ryan line provides a 20.5 mile
direct transit route between the south and west sectors of the
city. Passengers boarding trains at the 95th Street terminal can
travel to the Loop in 20 minutes. They can transfer to other CTA
services along the way, or remain on board the same train and
travel west on the Lake Street line to Oak Park and Forest Park,
completing the entire trip in 45 minutes.
The new rapid transit facilities were planned
to provide a balanced system coordinated with other existing
transportation serving the metropolitan area. Suburban and
interurban bus lines will serve the 95th Street terminal of the
Dan Ryan Line.
Nine stations serve the Dan Ryan Line... Wide
visibility and a high level of illumination are characteristic
features in all areas. Fare collection equipment and turnstiles
are stainless steel and... escalators supplement stairs for
movement between station levels. Stations in the expressway
medians are constructed of steel and glass providing maximum
visibility from adjacent streets and highways. The boarding
platforms are long enough to accommodate 8-car trains... Steel
framed canopies of translucent plastic [extend] beyond the
center line of the tracks. Self-service infrared radiant heaters
are located at windbreaks on the platforms.
Off-street bus transfer facilities are provided
at the 95th Street terminal and at 69th
Street station by means of bus bridges
over the expressway traffic lanes. An off-street bus loop is also
provided at the Cermak
Road station..."

The 95th
Street terminal complex. The island platform is in the
center of the expressway. The street above the station is
95th; the smaller one below is a bus depot and drop-off
lane. The 98th Shops is in the background on the left. For a
larger view, click here. (Photo by Skidmore, Owings and Merrill) |
In terms of interior arrangement and design for the passenger,
Skidmore generally followed the edict of modernist pioneer Mies van
der Rohe that ‚ "less is more." Except for at a few locations
(most notably 95th Street terminal), there were no concessions
provided for passengers. Air conditioning and a compact washroom with
a toilet were provided in the agents' booths. Restrooms were for
employees only, though payphones were provided. Stainless steel
turnstiles, now an industry standard, were first used here. The
amenities and traffic circulation fit with the architectural design
of the station: efficient but purely functional. Stations were
designed with wide walkways and no blind corners, with turnstiles and
agents booths arranged for maximum queuing and circulation
effectiveness.
The stations' design even formed a harmony with the 150 rapid
transit cars, the 2200-series
units, that were ordered to serve the new Kennedy and Dan Ryan lines,
which used the same design philosophies and basic shapes, and an
entirely new system of signage with a redesigned typeface and clean
graphic style (still used by CTA today, in a modified form), making a fully integrated design
throughout the entire project. Stations were spaced at between
half-mile and one-mile intervals, reflecting an increasing spacing of
stations prominent in the postwar period, with bus lines acting as
feeders to the rapid transit line. The Dan Ryan and Kennedy stations
were also set up to allow Pay On Train operation, though without all
of the complicated gates and rearrangement built into the Congress
stations. The translucent skin of the headhouse exteriors made this
type of operation more safe than before, though not necessarily
making it more aesthetically desirable for the customer. The result
was a utilitarian and sterile white steel and glass station that is
functional but not particularly ornate. Many of the station's also
aged somewhat poorly, within thirty years experiencing significant
rusting in the steel members, new floors being needed as the
aggregate decks aged, and requiring modifications to some of the
station designs that turned out to not work as well in practice as on
paper. These were some of the elements of the Dan Ryan project that,
while forward-thinking and state-of-the-art at the time, proved to be
problematic (or at least not up to expectations) in the long run.
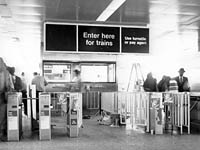
The finishing touches are
being put on a new, permanent third agent's booth, with #5
and #6 agent positions, at 95th Terminal on July 2, 1976,
one of the improvements made to the Dan Ryan Line in the
1970s. The station's traffic proved to be so high that the
original four agent positions were insufficient during rush
hour. The booth was put into service four days after the
photo was taken. For a larger view, click here. (Photo from the CTA Collection) |
In addition to the station, the 95th Street terminal facility also
includes car shop, capable of servicing 8 cars at a time, and a
storage yard, with a 130 car capacity, to the south at 98th Street in
the median of Interstate 94.
In summer 1969, Greyhound Lines and CTA entered into an agreement allowing Greyhound intercity buses to use three CTA rapid stations as "satellite" terminals. Under terms of the pact, Greyhound coaches from and to Chicago would stop at the Dempster Street Skokie Swift station, the Jefferson Park station on the Kennedy rapid transit line and the 95th station on the Dan Ryan line. Greyhound service began in early August 1969 at the Dempster station, and upon the opening of the 95th and Jefferson Park terminals (September 1969 and February 1970, respectively). A Greyhound ticket office was located at each outlying "L" station, and was initially staffed and sold a complete line of Greyhound tickets at no extra cost. The ticket office at Jefferson Park occupied one of the concession spaces included in the station house's original design.
In operation, Greyhound buses departing from the company's Loop terminal on Randolph Street stopped at the three stations as they leave Chicago. Coaches going north would tie in at Dempster, those going generally west would stop at Jefferson Park, while coaches bound for the east and southern United States would link up with the CTA at the 95th Street station. Greyhounds arriving in Chicago would also use the stations as a stop on their way to the Loop. The idea was for Chicagoans to be able to board Greyhounds bound for outlying cities around the United States without traveling into the busy Loop area. The number of Greyhounds using the rapid stations daily was extensive at the outset. Greyhound scheduled 24 arrivals and departures daily at 95th, including Scenicruisers to and from Detroit, Pittsburgh, Memphis, St. Louis, New York City, and numerous other key cities. Jefferson Park was serviced by 10 arrivals and departures daily while Dempster accommodated 11 arrivals and departures. The number of intercity buses serving the outlying "L" terminals declined over time, however.
The 95th Street station is the furthest south the "L" extends,
although it is still about 30 blocks from the city limits. On a
typical day, 50,000 people pass through the 95th Street station to or
from trains, making it the
CTA's most active. It also
indicates a need for further extension of this service, which was
proposed in the form of an extension of this line to 130th Street in
the CATS 2020 Transportation
Plan.
In the Summer of 1976, the bridges over the Dan Ryan Expressway
from the fare control area to the east and west bus terminals were
enclosed. Originally open air walkways protected only by
handrailings, the bridges were enclosed with floor-to-ceiling windows
that protected passengers from increment weather and the harsh
environment of the expressway below. At the same time, a third
permanent two-position ticket agent's booth was added to the station
house to accommodate the larger number of passengers that were using
95th Terminal.
In early summer 1991, 95th Street became the first "L" station to
enact an exact fare requirement for passengers, standard on the "L"
today. Though many passengers were apprehensive about the change,
most gave favorable reviews after service was expedited as a result.
On February 21, 1993, the routing of the "L" was reconfigured when a
new connection opened between the Dan Ryan line and State Street
Subway. Dan Ryan trains were routed through to Howard Street forming
the new Red Line, and Englewood and Jackson Park elevated lines,
previously linked with Howard Street, become linked with Lake Street
line via Loop elevated, forming the new Green Line. Platform signs
still identified this station, called 95/Dan Ryan on route signs and
maps, as 95th/State.
Station Remodeling
In 2000, a series of improvements to the 95th/Dan Ryan terminal
began, including a new police holding room and station-wide
improvements to flooring, heating/air-conditioning, lighting,
telephone and public address systems. Also part of the project were
improvements for ADA accessibility, including the installation of
hand rails, power doors, and an elevator. A new platform ceiling was
installed and the architectural features (relatively speaking, since
95th is really a rather stark, open plan design) of the front of the
building were modified.
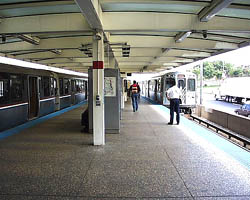
The island platform at
95/Dan Ryan, looking north in Summer 1999. The extra wide
platform (relative to other Dan Ryan facilities) helps
accommodate the larger passenger loads of a terminal with
numerous bus connections. For a larger view, click
here.
(CTA photo)
|
In April 2001, the new steel support beams and framing for the
elevator were completed, and the removal and replacement of the
street level concrete floor slab with granite pavers progressed. The
placement of the new plaster ceiling on the track level island
platform was progressing as was the installation of the new CA kiosk.
Work on the new electrical and communications systems, floor removal
and replacement with granite pavers, elevator, and new plaster
ceiling at track level continued into the summer. Curb cuts are
railings were installed in the bus bay loading area to make it ADA
accessible. Construction of the elevator was complete and it was
operational in July 2001, meaning that the station was officially ADA
accessible. The elevator (as well as the deterioration brought on by
time) required the fare control area to be remodeled and rearranged.
A new customer assistant booth was installed and new turnstiles were
added. The turnstiles (and wheelchair gate) are in substantially the
same place as before, but the floor arrangement in the unpaid area
has been rearranged. The elevator, due to the layout of the island
platform below, had to be placed in what on the street level had been
the unpaid area, presenting an obvious problem. The solution? A set
of stainless steel gates were installed to create a passageway to the
elevator from inside the paid area, essentially creating a gated
"peninsula" into the unpaid area to access the elevator. This has had
the effect of almost completely bisecting what had been a very open
and airy space (in front of the Dunkin' Donuts and Gateway Newsstand)
into a more confined, controlled area. Construction was substantially
complete in June. All work was scheduled to be complete August 1,
2001. The renovations were funded by the Federal Transit
Administration (FTA), Illinois Department of Transportation (IDOT)
and the Regional Transportation Authority (RTA).
The first Green Line
Graphic Standard station name signs came to the Dan Ryan Line and
95th/Dan Ryan in early November 2001, not in the form of replacements
but in addition to the current station name signs. The signs that are
current in place in station windbreaks are still the original signs
from when the branch opened in 1969. They are unusual for several
reasons. First, they were the original prototypes for the KDR
(which stands for Kennedy-Dan Ryan, the lines were they were tested)
signage standard, which the
CTA later adopted for the
entire system. They are also made of an unusual material -- not
enamel on steel, like most station name signs -- which makes them
difficult to remove and replace (one of the problems working with
prototypes of things).
These signs, however, have been left in place for the time being.
The new signs have been installed at two stations in addition to the
originals. The new signs are located on new white steel poles and
brackets mounted on the median wall between the tracks and the Dan
Ryan Expressway traffic lanes, thus placing them facing the platforms
rather than on them. Placed only at Sox-35th
and 95th/Dan Ryan, they were installed as part of the
CTA's upgrading of those
facilities to ADA-compliance, which was largely completed with the
installation of elevators, tactile platform edging, Braille Tactile
signs, wheelchair gates, and other improvements. The signs on the
outsides of the tracks, facing the platform, are required by ADA
guidelines, though it us unclear exactly why it is necessary
to have signs in these locations (rather than on the platform, where
they are already clearly visible) to satisfy the guidelines.
Interestingly enough, this marks the first time that a station name
sign reading "95th/Dan Ryan"
has been placed at this station: the name was changed in the
mid-1990s from just "95th" (or "95" or "95th Terminal", depending on
the map or person) to "95th/Dan Ryan" (somewhat more descriptive),
but the original KDR
station name signs that read "95/State" were (and are) still in
place.
The 95th/Dan Ryan station became the newest participant in the
CTA's Adopt-A-Station Program
in late July 2002, adopted by the Coalition for Developing the 95th
Street Corridor. The coalition is dedicated to the economic and
cultural development of the neighborhood served by the 95th/Dan Ryan
station. A mural that was created for the station is part of the
coalition's street beautification project. Local artist Katie Flowers
painted the mural which is representative of the community, including
the local Chicago Alternative Policing Strategy (CAPS) program and
Chicago State University, that comprise the neighborhood served by
the 95th/Dan Ryan station. Adopt-A-Station is a
CTA initiative launched in
1997 to develop partnerships between community organizations, local
businesses and individuals. The goal of the program is to create rail
stations that reflect the history and diversity of the communities
served by the CTA and to
position those stations as the gateway to the communities they
serve.
Mayor Richard Daley and CTA officials at the adoption ceremony trumpeted the improved facility as
a model of things to come. Daley said a $250 million renovation of
stations along the Dan Ryan portion of the Red Line will begin in
2003, the first major rehabilitation of that part of the line since
1969. "These are necessary improvements if we expect more and more
people to leave their cars home and ride the CTA," Daley said. Daley
and officials from the communities that surround the 95th Street
station said they hope improvements along the Red Line will help
spark economic development on the South Side.
In December 2002, CTA officials unveiled a security camera pilot program that allows the
agency to record activity at four stations 24 hours a day, seven days
a week. In addition to deterring vandalism and aiding the Chicago
Police Department in identifying offenders, the cameras will enable
the CTA to observe platform
conditions and ridership patterns, an important factor when
determining schedules and service levels.
CTA has strategically placed
security cameras, monitors and digital recording devices at key
points throughout four stations: Roosevelt
and 95th/Dan Ryan stations on the Red Line, Kedzie
on the Green Line and 35/Archer on the
Orange Line. On average, participating stations have six cameras and
two monitors each. Activity can be recorded along the platforms, on
stairways, as well as near elevators, escalators and transit card
vending machines at the pilot stations. If the program is cost
effective, a crime deterrent and technologically sound, it may be
expanded to other rail stations.
Bus Terminal Rehab
On April 3, 2003, the Chicago Transit Board approved a $4.5
million contract to renovate the 69th
and 95/Dan Ryan bus bridges as well as the bus turnaround at 95th
Street. The bus bridge element of the project included rehabilitation
of bridge supports, replacement of the bridge deck including busway
pavement, curbs and walkways, refurbishment of barriers and fencing
on the bridge, and installation of a new lighting system. Steel
girders will be cleaned and painted. The bus turnaround had all
passenger islands, sidewalks and pavement replaced. The bridge and
turnaround work did not significantly affect rail or expressway
traffic. Repairs to abutments, piers, and retaining walls were minor.
All improvements conformed to the Americans with Disabilities Act
(ADA). Funding was provided by Illinois FIRST, the Federal Transit
Administration and the Regional Transportation Authority.
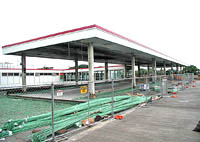
Phase One of the
reconstruction of the 95th/Dan Ryan bus terminal, seen here
nearing completion on August 31, 2003, will transition into
Phase Two on Tuesday. For a larger view, click
here.
(Photo by Graham Garfield)
|
The contract for work on this project was awarded to Chicago-based
F.H. Paschen/S.N. Nielsen & Associates through a competitive
bidding process. Work on the bus bridge and bus turnaround at
69th and 95th streets began in spring
2003, with riders using the 95th/Dan Ryan bus terminal experiencing a
temporary change in their drop off and pick up points beginning at
midnight, Friday, June 13, 2003.
CTA implemented temporary bus
stops on adjacent streets to the east and west sides of the terminal,
all within two blocks of the terminal so customers do not have to
travel far. Somewhat problematic in all this was the handling of
Greyhound customers. Temporarily, Greyhound buses laid-over at 94th
and Lafayette. That was simple, but the hard part was the location of
the Greyhound ticket office in the paid area of 95/Dan Ryan station.
The entrance from the north bus bridge, an unpaid area, was now
closed, leaving access only from the paid area. But, of course, most
Greyhound customers did not necessary take the "L" to get to 95th,
making this a less-than-ideal arrangement.
Beginning Wednesday, September 17, 2003, bus customers using the
95th/Dan Ryan bus terminal had new drop off and pick up points as the
project to rebuild the bus bays progressed from phase 1 to phase 2.
Six bus routes moved to new permanent stops and three will moved to
different temporary stops. All other buses continued to use the
temporary pick up and drop off points they had been using since June.
With the reopening of the bus bridge spanning the Dan Ryan Expressway
between State and Lafayette on the north side of the terminal,
Greyhound buses picked up and dropped off customers on the bridge
once again. This also meant that customers accessing the Greyhound
ticket office on the north end of the building did so from the bus
bridge or by exiting the paid area through a rotogate, as was the
practice before the bus terminal project began, thus ending the
problematic arrangement of getting customers to the ticket office
from the unpaid area without allowing admittance into the paid
area.
Reconstruction of the bus terminal entered its final phase on
Thursday, October 23, 2003, triggering reconfiguration of bus drop
off and pick up points for one final week. Construction was complete
on the east side of the bus terminal, allowing three additional bus
routes (#106 East 103rd, #108 Halsted/95th and Pace route #352
Halsted) to move to permanent stops at that location. They joined the
#N5 South Shore Night Bus, #N9 Ashland Night Bus, #95W West 95th,
#100 Jeffrey Manor Express, #111 Pullman/111th/115th and #112
Vincennes/111th which moved to the permanent stop locations September
17. Additionally, stops for the #34 South Michigan, #95E 93rd/95th
and #119 Michigan/119th, which were temporarily located on the east
side of the new terminal in September, permanently moved to the west
side of the terminal. Bus routes continuing to use temporary bus stop
locations for another week are #29 State and #103 West 103rd buses
along with Pace routes #353, #359, #381 and #395.
The Chicago Transit Authority has completed the main phase of
reconstruction on the Red Line's 95th/Dan Ryan station bus terminal
-- a busy transportation hub, providing a connection point for
CTA , Pace and Greyhound buses
and the CTA's Red Line -- on Friday, October 31, 2003. The last of
the bus routes -- CTA's #103
West 103rd along with Pace routes #353, #359, #381 and #395 -- moved
to permanent stops on the west side of the reconstructed terminal
effective with the completion of the project. The West Terminal is
the home to the #34 South Michigan, #95E 93rd/95th and #119
Michigan/119th, and #103 West 103rd
CTA buses, along with Pace
routes #353, #359, #381 and #395. Bus routes using the East Terminal
are the #N5 South Shore Night Bus, #9 Ashland, #95W West 95th, #100
Jeffery Manor Express, #106 East 103rd, #108 Halsted/95th, #111
Pullman/111th/115th, #112 Vincennes/111th and Pace route #352. The
#29 State and Greyhound buses use the bus bridge spanning the Dan
Ryan Expressway between State and Lafayette on the north side of the
terminal.
Mayor Richard M. Daley, Congressman Bobby Rush and Chicago Transit
Authority officials on Saturday, November 15, 2003 for a press
conference showcasing the $3.1 million in renovations made on the bus
bridge and bus turnaround. Congressman Rush announced that he had
been able to secure an additional $1 million for additional work at
95th above the money already budgeted.
Other Developments
During Autumn 2004 and Spring 2005, several "L" stations got new
station name signs. As part of a multi-station program, twelve
facilities in all on the Blue, Purple, Red, Orange, and Green lines
received new Green Line
Graphic Standard station name signs, replacing older KDR-type
signs that used an outdated graphic scheme that was inconsistent with
the colored line names. The new signs not only replaced old ones in
existing locations at these island platform stations, but were added
at additional locations outside the tracks, facing to the platform,
for ADA compliance. 95th/Dan Ryan got new sign faces, but used the
existing jersey barrier supports out side the tracks. On the
platforms, new overhead brackets were installed to suspend the signs
over the windbreaks, rather than placing the new signs in the
windbreaks where the old ones were. Installation at all stations was
complete by the end of November 2004. Fabrication and installation of
the signs was performed by contractor Western Remac.
On June 6, 2005, the CTA launched a pilot program at eight rail stations (as well as on 10 of
its wide-door Nova buses) to help speed boarding for customers by
dedicating one turnstile as an express fare payment lane (called a
"Go Lane") for those paying with either Chicago Card (regular or
Plus) smartcard fare media. The dedicated lanes are identified by
signs over the turnstile and on the floor in front of it. The eight
selected rail stations in addition to 95th/Dan Ryan were Howard,
Chicago, and 79th
on the Red Line; Jefferson Park on
the Blue Line; and both the Thompson Center and 203 N. LaSalle
entrances to Clark/Lake, the
Randolph-Washington mezzanine of Washington/State,
and the Randolph-Washington mezzanine of Washington/Dearborn
downtown. CTA chose these
stations because they are geographically balanced and serve a high
volume of customers who transfer between bus and rail.
The pilot was conducted to determine if providing a dedicated
turnstile at stations would help to speed boarding and, therefore,
speed service. The pilot also provided an additional incentive for
customers to switch to Chicago Card fare options. The faster and
easier the boarding process, the more the transit experience is
improved for existing customers. Faster boarding also helps to
attract new customers.
CTA monitored the Go Lane
boarding times during morning and evening rush periods to measure
time saved during boarding, as well as the ratio of customers using
electronic fare media compared to cash or transit cards. Customer
reaction and ease of use were also evaluated as part of the pilot to
determine whether use of Go Lanes should expand.
In the FY 2006 Federal Transportation Appropriations bill, which
became law on November 30, 2005, $800,000 was provided for performing
95th station improvements.
Red Line South Reconstruction Project
In 2013, the CTA launched the Red Line South Reconstruction Project, a track renewal project to rebuild the Dan Ryan branch tracks from the bottom up, excavating down to the bottom of the trackbed to rebuild the underground drainage system then installing new ballast, ties, and tracks.
In order to perform the work more quickly and cost-effectively, the CTA closed the Dan Ryan branch for five months while work was performed. During that time, there was no 'L' service on the Dan Ryan branch south of Roosevelt station. Red Line trains were rerouted via the old 13th Street Incline from the State Street Subway to the South Side Elevated, where they operated to Ashland/63rd via the South Side Elevated tracks in a pattern reminiscent of the old Howard-Englewood "A" trains of the North-South Route days. Red Line service to Ashland/63rd began on Sunday, May 19, 2013. Following the five-month track reconstruction and renovation work on the Dan Ryan, Red Line service to 95th resumed at 4am, Sunday, October 20, 2013.
The five-month construction option saved $75 million over an option to perform work on weekends only. CTA invested that $75 million savings into station upgrades along the south Red Line, including lighting improvements, painting, new roofs and canopies at some stations, electrical substation work, and other improvements. In addition, elevators were added to the 87th, 63rd, and Garfield stations, making the whole Dan Ryan branch, and indeed all "L" stations on the whole South Side, accessible.
Station Expansion and Reconstruction
By 2012, 95th/Dan Ryan was the sixth busiest station on the "L" system, serving 20,000 daily passengers, along with 13 CTA bus routes, five Pace bus routes, 10 Greyhound and Indian Trail intercity bus lines, and paratransit service. CTA determined that the station had reached capacity, resulting in congestion in the bus terminal and conflicting movements between pedestrians and vehicles. As a result, CTA began developing a project designed to reduce bus and pedestrian congestion while enhancing safety, speeding up arrivals and departures at the station and creating jobs.1
The projected cost of the project was originally $240 million: $12 million from the TIGER grant, $80 million from a TIFIA loan, $70 million in Federal Formula Funds, $50 million in State of Illinois funding and $28 million from CTA bond sales.2 CTA applied for funding through the federal TIGER grant program and in June 2012 received a $20 million grant, which Chicago Mayor Rahm Emanuel, Sen. Dick Durbin, and Reps. Jesse Jackson, Jr. and Bobby Rush worked together to secure.3 Of that $20 million federal TIGER grant, $12 million will go toward the $80 million low-interest, long-term federal TIFIA loan.4 U.S. Transportation Secretary Anthony Foxx announced the closing of a $79 million TIFIA loan to the CTA for the 95th terminal project on April 25, 2014.5
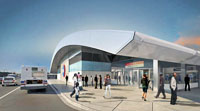
This conceptual rendering of the new 95th station was released in 2012 when the renovation project was announced. The design depicted was meant less to depict the exact design as to convey the scale, scope and approach being taken with the project. Later renderings after design work began depicted a very different aesthetic approach. For a larger view, click here. (Rendering courtesy of the CTA) |
The conceptual design, which was done in-house, envisioned a spacious and light-filled glass-enclosed terminal with improved wayfinding and space inside for retail. The project aimed to achieve better separation between pedestrian and bus paths including wider sidewalks and wider bus lanes with additional bus berthing locations. The design was also envisioned to include a longer train platform able to accommodate 10-car trains and sound panels for aesthetic and visual acoustic customer comfort.6
The draft Environmental Assessment (EA) for the project provided more detail for the envisioned facility. The document and the public notices for a public hearing for the EA said that the proposed work included two new station houses fronting along 95th Street; a new bus terminal south of 95th Street to supplement the existing bus terminal on the north side of 95th; renovations/expansion of the existing bus terminal north of 95th Street; a pedestrian bridge spanning across 95th Street to connect the north and south station houses and bus terminals; an expanded train platform to provide more room and easier passenger flow; wider bus lanes and increased spacing between bus bays to reduce congestion; wider sidewalks and waiting areas in the bus terminals for increased passenger comfort and safety; new bus canopies to provide shelter for boarding and alighting customers; additional escalators and elevators to increase vertical circulation; bright, airy spaces with clear sightlines; additional areas for retail amenities; and additional space surrounding ticket vending machines and fare gates.7
On September 12, 2012, the Chicago Transit Board granted approval to begin the process of acquiring property near the 95th/Dan Ryan terminal for the 95th Street Terminal Improvement Project. The nine properties identified for acquisition were located directly off the expressway and were primarily commercial properties with a few vacant lots. The authority granted allowed the CTA to begin the acquisition process, subject to the requirements of federal and state law. Any purchase of a property by CTA, whether by negotiation or court order, could not take place without subsequent Board action.8 The next phase of the project undertook required environmental studies.9
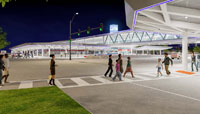
This artist's rendering of the proposed new 95th terminal looks northeast from State and Lafayette, showing the South Terminal building (edge of canopy in the upper right), North Terminal across the street, and the pedestrian bridge spanning 95th Street connecting the two. This night view shows blue accent lighting adding detail to the design. For a larger view, click here. (Rendering courtesy of the CTA) |
As with most new or heavily renovated "L" stations, CTA planned to include public art installations in the designs for the new 95th terminal. For the 95th project, CTA sought to incorporate artworks from internationally recognized, Chicago-based artist Theaster Gates, whose studio is an internationally acclaimed practice that deals with issues of urban planning and revitalization of poor and under-served neighborhoods through combining urban planning and art practices. Among many other recognitions, Gates had an exhibition of his artwork at Chicago's Museum of Contemporary Art at the time of the choosing of his studio for the project. Creation of the artworks would involve a program incorporating job creation, skills training and significant community engagement by the artist. The project, which would represent the largest public artwork project in the CTA's history, would create 10 jobs for the production of the artwork, and establish an apprenticeship program for local students promoting skills development and training. The artist planned to host five public meetings to engage and promote a dialogue among community residents, architects and designers. The two artworks envisioned for the 95th Street terminal included an architectural feature integrated into the terminal building structure, and an independent artwork for the terminal or one of its walkways. The CTA Board considered a $1.3 million contract -- $1 million earmarked for the design, fabrication and installation of the artworks; $50,000 for community engagement activities, including public meetings; and a $250,000 artist fee -- for the artwork program at its July 15, 2013 meeting,10 and subsequently adopted the contract.11
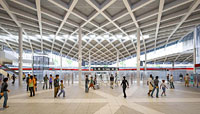
This artist's rendering of the interior of the proposed new 95th station looks west inside the North Terminal. The image depicts the soaring ceilings and airy, open plan concept planned for the new facility, with train access in the middle of each pavilion and access to buses along the sides. For a larger view, click here. (Rendering courtesy of the CTA) |
In October 2013, CTA hired a construction manager for the 95th terminal project, a somewhat unusual timing choice since design of the station was still underway. With this arrangement, however, the construction manager for the entire project was selected to begin work during the design phase of the project, rather than the typical practice of hiring a general contractor after the design of the project is completed, to help ensure timely, efficient completion of the project and promote strong participation from Disadvantaged Business Enterprise contractors. The benefits included reducing the chances of project delays and cost overruns in complex, heavy civil construction projects like the 95th terminal, because the CM/GC is involved in aspects of the project including resolving complicated constructibility issues, materials selection and other critical logistics. It also advances the start of the project's construction by about five months. This form of procurement was being used for other Chicago projects including the McCormick Place West Expansion and the new Rental Car Facility at O'Hare International Airport. The same approach has been used by other U.S. transit agencies for large-scale projects, including in Boston, Dallas and Portland.
On October 9, 2013, the Chicago Transit Board approved awarded a not-to-exceed contract $648,000 to Walsh/II in One J.V., which would serve as Construction Manager/General Contractor at Risk (CM/GC). The award included 30 percent Disadvantaged Business Enterprise (DBE) participation, including II in One Contractors, Inc. (20%), which would serve as a project principal, chief estimator, and estimating and DBE compliance officer for pre-reconstruction services, and The Roderick Group, Inc. (10%), which would provide design validation reviews. Other contracting tasks included cost estimating, 3-D modeling, determining site staging/logistics and other project tasks.12 Walsh/II in One was responsible for $26 million in advance construction work needed to prepare for construction of the north and south terminals, including new foundations for the South Terminal, expressway sign and light relocation, fiber optic cable relocation and utility prep work.13
Two years later, on October 14, 2015, the CTA board awarded a contract for the main construction work, the erection of the new North and South terminals, train platform, and overhead pedestrian bridge. The $180 million contract was awarded to Paschen Milhouse Joint Venture IV ("Paschen Milhouse"), which was to engineer, design and build new passenger facilities at 95th/Dan Ryan -- like the contract with Walsh/II in One, Paschen Milhouse's award was a design-build contract. In addition, the project scope was expanded at that time to include improvements to the tracks south of 95th station to the 98th Street Yard. The expanded work includes replacement of track and all elements in the right-of-way, including the complex 96th Interlocking, signal and traction power cabling and duct banks, ballast and other related materials. CTA elected to take advantage of the terminal construction to make improvements while other work is ongoing. Doing this track work simultaneous with the station work limited the need for any service disruptions after the new station is built.14
Paschen Milhouse's winning bid also included a 27-percent Disadvantaged Business Enterprise (DBE) commitment. Milhouse Engineering and Construction, Inc., an African-American-owned DBE firm, contributed civil/bridge engineering, electrical engineering and construction expertise. CTA also worked closely to coordinate outreach events with the contractor to help identify certified DBE vendors who may be eligible to work on the project.15
Station Design
Design renderings for the new 95th station were unveiled on November 19, 2013. The renderings showed a station design featuring contemporary architecture including glass and steel canopies and light-filled, glass-enclosed structures with expanded space for customers. Features shown in the renderings included wide canopies over the new bus terminal lanes, decorative latticework and lighting on the exterior of the station, tall ceilings inside punctuated with skylights to allow natural light into the interior concourses, and a train platform with sidewalls that nearly-fully encloses the boarding area from the expressway on either side of the tracks.16
Design work for the new 95th Terminal continued in 2014 and was completed in 2015. However, during 2015 and early 2016, the design of the station was reworked to bring down projected costs and provide architectural and aesthetic improvements to make the station more of a showpiece and visual landmark.
The updated design was revealed on on June 17, 2016, when Chicago Mayor Rahm Emanuel and Deputy Mayor Andrea Zopp, and CTA President Dorval R. Carter, Jr. announced a bold, vibrant refreshed design for the new 95th terminal. The new design was a refinement of previous designs for the bus and rail terminal, but presented a much bolder architectural statement, befitting what was envisioned to be the signature station of the CTA system, agency officials said.
The design, developed by architectural firm exp US services with the project's general contractor, Paschen Milhouse Joint Venture IV, kept all of the terminal's primary design elements, including covered bus bays and pedestrian walkways to provide protection from the weather as well as the pedestrian bridge that will connect the two terminal buildings to be located on the north and south sides of 95th Street. The design was refined to include the distinct red color of the station exterior, which will serve as an iconic identifier to CTA's busiest rail line, and other modifications to the design throughout the station. The new station design features contemporary architecture including new canopies and light-filled, glass-enclosed structures with expanded space and more shelter for customers.
The resulting design, located between and above the north and southbound lanes of the I-94 Dan Ryan Expressway (as the old station was), straddles both sides of 95th Street with a terminal on each side consisting of a street-level concourse building rings by bus terminals with multiple bays on each side. As a result, the state-of-the-art complex is more akin to an airport terminal, with multiple concourses and gates, than a rapid transit station.
The 1969-built station on the north side of 95th Street was reconstructed -- largely demolished but reusing some structural members -- and became the station's North Terminal. In plan, the stationhouse is shaped like a cross (with tapered, angled wings), with entrances on the south (on 95th Street), north (on the north bus bridge), east and west (onto the busways). The interior features a bright and airy mezzanine with a skylight and clerestory, with retail and concession spaces along the sides of the east and west wings over the expressway lanes. In the center are the turnstiles and paid area with access to the train platform below. A bus terminal rings the building, with three bus bays each on the north and south sides (the three bays on the south side are actually along the north lane of 95th Street) and four bays each on the east and west sides.
Across the street, on the south side of 95th Street, a new three-story South Terminal was built, with a street-level concourse, platform-level walkway to the train boarding area, and a new Transportation Office above street level. The South Terminal was a linear building, with entrances on the north (at 95th Street) and south (at the south bus bridge) ends of the building. A bus terminal rings the building, with three bus bays on each side (as in the North Terminal, the three bays on the north side are actually along the south lane of 95th Street).
Spanning 150 feet across 95th Street, an architecturally striking pedestrian bridge connected the North and South terminals, seamlessly uniting the entire structure. The pedestrian bridge provided riders a safe pathway when connecting between bus services on each side of the street.
Intended to be a signature piece of architecture, for both the CTA and the community, the terminal buildings' exteriors feature large swaths of bright red-colored banding. The design, a gateway to the City from the south, was conceived as a continuous ribbon that stretches from south to north tying the two terminals together, with the thinnest point at the pedestrian bridge connecting across 95th Street.17
The train platform was reconstructed, but was kept largely in its original location, under what became the North Terminal. A platform-level walkway continues south from the platform to underneath the South Terminal to provide access to that side. Stairs, escalators and an elevator connect the platform to each terminal. Sound panels at platform level reduce train noise in the terminals above.
The new station created a better, safer and more accessible pedestrian environment, with wider sidewalks and larger waiting areas for increased passenger comfort. Wider bus lanes and increased spacing between bus bays reduced congestion and improved traffic flow.
The station includes improved customer information systems, including new static informational and directional signage -- much of it resembling airport terminal wayfinding, befitting the station's more complex layout -- as well as greatly expanded digital displays. Inside each terminal concourse are two sets of paired screens, showing the next departure times for the Red Line and each bus route and what stop to board the bus route at (much like an airport departure screen), as well as customer alerts. Each bus bay is outfitted with a freestanding kiosk with a digital screen showing the next departure times for the route(s) assigned to that bay as well as any currently-active customer alerts, an audio button to annunciate the times and alerts, and a poster describing the route with a map.
The renovated station also includes more turnstiles and Ventra fare vending machines for customer convenience, additional bike racks, and high-definition cameras throughout.
Station Art
Both terminals feature two new, unique public art displays. The artwork is intended to complement the 95th/Dan Ryan bus and rail terminal to create a signature transportation hub and become an anchor for economic opportunity on Chicago’s South Side.
On July 13, 2017, Mayor Rahm Emanuel and CTA President Dorval R. Carter, Jr. unveiled the first look at artwork concepts that would be the centerpiece of the new 95th terminal then under construction.
Created by internationally recognized, Chicago-based artist Theaster Gates, the project was the largest display of public artwork in CTA’s history. Gates created a unique, catalyst program that will foster community engagement, provide jobs and offer training to school students. It was expected to create 10 jobs responsible for the production of the artwork, including an apprenticeship program for local students that will promote skills development and training. When completed it was the 72nd art installation to go into a CTA station.
The new works of art by Gates were created in conjunction with the Rebuild Foundation and the University of Chicago’s Arts + Public Life program to incorporate job creation, skills training and significant engagement with local community residents.
The two original artworks created under this initiative are permanently displayed at the rebuilt terminal. The two works are:
an extended song of our people (AESOP): Located in the east wing of the North Terminal concourse level, this space is a DJ booth that provides commuters with real-time audio programming and live music hosted by a regular weekday DJ, featuring DJs in-residence, musicians, poets, and community members.
This project was conceived in response to five community engagement meetings with South Side residents. Neighbors responded with a strong interest in developing a living space that would allow for the celebration of past achievements, to showcase current talent, and for the space to be a symbol of hope.
This space is designed to be:
- A public broadcast studio that area residents can take over at key moments to present public projects, live music performances, interviews, conversations, and debate--a kind of town hall within the CTA;
- A partnership with other charitable organizations specializing in recording the stories of black and brown people to ensure that historical and present voices are heard; and
- A platform to celebrate local talent, both in the construction and design of the sound studio, in the ongoing implementation of the space by local DJs, and in the development and training of new DJs through workshops on music, sound, and audio production.
america america: Two large tapestries, located in the pedestrian bridge level of the South Terminal, are made from colorful strips of decommissioned fire hoses and galvanized steel. The tapestries, signature works within Gates’ artistic practice, are reflections on the importance of the civil rights movement and the struggle and acknowledgment that the work of equity and equality is an ongoing effort not carried by one people, but by all.
The overall art project budget is approximately $1.3 million. Of this amount, $1 million is earmarked for the design, fabrication and installation of the artworks; and $50,000 is to cover costs associated with community engagement activities, including public meetings. The artist fee is $250,000.
Born in Chicago, Theaster Gates is an artist, cultural and urban planner, and Director of Arts and Public Life Initiative at University of Chicago, Provost Office.
Theaster Gates Studio is an internationally acclaimed practice that includes space development, object making, performance and critical engagement with many publics. Gates transforms spaces, institutions, traditions, and perceptions through art practices that combine his training in urban planning and sculpture.
The Wall Street Journal recognized Gates as Arts Innovator of the Year and he was honored as the Commissioned Artist of the New York Armory Show and featured at Documenta (13), the international art festival in Kassel, Germany. Currently, an exhibition of his artwork, Theaster Gates: 13th Ballad, is featured at Chicago's Museum of Contemporary Art. In 2012, Gates was awarded the inaugural Vera List Center Prize for Art and Politics and was also named the USA Kippy Fellow. Gates is also a 2012-13 Creative Time Global Resident.
Station Renovation Work
CTA planned to begin construction on the project after the completion of the Red Line South Reconstruction Project, which was finished in October 2013, so as to minimize the level of disruption caused by simultaneous projects in the same area.
Although design work was not yet complete, by 2014 certain core structural aspects had been locked in and allowed some advance construction work to take place. Bidding and executing the project as a design/build contract with one lead contractor for both made such work possible.
The CTA Board approved the award of a $23.1 million contract for the initial foundation and retaining wall work for the 95th/Dan Ryan station reconstruction to Walsh/II-in-I Joint Venture, which was selected for the project following a competitive bidding processes. The advance work was bundled into two packages, both of which Walsh oversaw. The advance construction work was needed to prepare for construction of the north and south terminals. Largely consisting of extensive foundation work and related construction, the work included foundations for the South Terminal, expressway sign and light relocation, fiber optic cable relocation and utility prep work.18 Construction work began in fall 2014.19
One set of this advance work was the construction of new retaining walls along the sides of the expressway south of 95th Street where the new South Terminal would be constructed. In November 2014, clearing of the west embankment wall area was complete and initial foundation work for west retaining wall was in progress, as was utility coordination for east retaining wall. The west retaining wall footing was poured in December, and installation for the support of excavation (SOE) for the northwest retaining wall was in progress. At the same time, a pile wall for the south retaining wall was installed. In January 2015, the SOE was installed for the northwest retaining wall, and pits were excavated for fiber optic and electrical ducts under 95th Street.
In 2015, the design of the station was reworked to bring down projected costs and provide architectural and aesthetic improvements to make the station more of a showpiece and visual landmark. Advance work on the new 95th Terminal continued, ahead of advertisement and awarding of the main construction contract. However, the advance packages of work providing for foundation and structural work for the new south terminal were not be affected by the reworking of the station's design.
Advance Package 2, a $24.7 million construction contract, continued in 2015 and into 2016. Work progressed in the area south of 95th Street on the east side of the Dan Ryan Expressway, where all wall section concrete pours have been completed. Concrete and rebar work for the canopy columns began in the same area. CTA issued substantial completion for Advance Package 2 on May 15, 2016.
On October 14, 2015, the CTA board awarded a contract for the main construction work to Paschen Milhouse Joint Venture IV ("Paschen Milhouse"). The $180 million contract was to engineer, design and build new passenger facilities at 95th/Dan Ryan -- the new North and South terminals, train platform, and overhead pedestrian bridge -- as well as track, signal and yard reconstruction work.
Following the evening rush on September 6, 2016, the Dan Ryan Expressway's left-most northbound lane was closed from the I-57 merge into the Dan Ryan through just north of 95th Street. The closure is required to complete construction on the new facility's foundations, as well as the eventual construction of what will be the terminal's two buildings. This closure is expected to last until approximately Thanksgiving 2016, dependent on weather; it is also expected to resume in spring 2017 and last through fall 2017.
The next construction phase of the 95th Terminal Improvement Project began in mid-March 2017. This phase -- which included work on the tracks, existing station platform and the new North and South Terminal buildings -- required minor changes to Red Line service, and to lanes on the Dan Ryan Expressway.
An extended closure of the left northbound lane on the Dan Ryan near 95th Street began on March 18, 2017, and remained in effect until the fall of 2017. The lane closure was adjacent to construction of the new 95th Street Terminal, beginning where I-57 merges into the Dan Ryan through just north of 95th Street. The closure was required to complete construction on the new facility's foundations.
On April 3, 2017, CTA began rerouting some Red Line trains, primarily in the off-peak direction, for approximately 2-1/2 hours each weekday onto the Green Line to or from the Ashland/63rd station in order to maintain Red Line service and minimize customer impacts during construction. Officials said the reroute affected less than 10 percent of all Red Line trains. Reroutes onto the Green Line in the off-peak direction take place in the morning (7:56 to 9:14am) and evening (4:40 to 5:58pm) rush periods (times are at Roosevelt, just north of the diversion point).
CTA officials said the reroute is necessary as construction is continuing on the South Terminal Building, including foundations, structural steel, track alignment work, platform construction, as well as foundation work for the North Terminal and 95th Street bridge widening work. CTA will need to close both the east and west sides of the track (at separate times) that serves 95th/Dan Ryan station as well as provides access to its 98th Street rail yard. Normal service resumed on November 22, 2017.
In late 2017, construction of a new North Terminal made it necessary to temporarily close the existing station's two bus boarding areas, first the east side and then the west side -- each for approximately four weeks -- to expand the area and create more space for sidewalks and bus lanes.
The new South Terminal, the first of two new bus and rail facilities comprising the revamped 95th/Dan Ryan station, opened to customers at 10pm, Saturday, April 14, 2018. The completion of the South Terminal was a major milestone in the $280 million project. The South Terminal opened on time and on budget.
The opening of the South Terminal was celebrated with a ribbon-cutting event on the afternoon of Sunday, April 15 -- Mayor Rahm Emanuel joined CTA Board Chairman Terry Peterson, CTA President Dorval R. Carter, Jr., South Side Congressman Bobby Rush, 9th Ward aldermen and City Council transportation chair Anthony Beale, 21st Ward alderman Howard Brookins, Jr., and 34th Ward alderman Carrie M. Austin, as well as a number of community leaders.
The opening of the South Terminal brought into use not only the new station house and bus terminal on the south side of 95th Street, but also a new train platform. In the finished station, the platform under the South Terminal would be a walkway connecting the south concourse with the boarding area under the North Terminal, but temporarily this area was configured as a boarding platform and trains were re-berthed there, allowing them to vacate the old platform area for demolition and reconstruction.
Work continued on the new North Terminal, beginning with the demolition of the old station once it was vacated.
To allow additional work in, over and around the platform tracks at 95th/Dan Ryan, train traffic in and out of the station tracks at 95th again had to be reduced. As was done during much of 2017, certain Red Line rush period trains were again diverted to run to/from Ashland/63rd instead of 95th. This service was operated between July 30, 2018 and April 26, 2019.
With the North Terminal nearing completion in late 2018, the steel for the pedestrian bridge connecting the North and South terminals of the station was erected over the weekend of November 17-18. Due to the complicated installation of the bridge, 95th Street was closed between S. State Street and S. Lafayette Avenue to all pedestrian and vehicular traffic from 11:30pm, Saturday, November 17 until 11:30pm, Sunday, November 18 to accommodate the work. On Sunday, November 18, construction experts used two large cranes to lift the pedestrian bridge into the air and connect it to the North and South terminal. Because of the complexity and challenges of lifting a structure of such enormous size and weight into place, the pedestrian bridge was installed in three large sections, with each portion weighing more than 73,000 pounds.
On Friday, January 4, 2019, Mayor Rahm Emanuel, CTA Board Chairman Terry Peterson and CTA President Dorval R. Carter, Jr. joined other dignitaries to celebrate the opening of the new North Terminal at the 95th/Dan Ryan station, marking the substantial completion of the 95th project. The event, at approximately 9:30am, included local aldermen Beale and Brookins, and other local elected officials and community leaders.
The North Terminal concourse building and bus terminal, as well as the pedestrian bridge over 95th Street, including all escalators and elevators, were brought into use. Access to the Red Line train platform was opened as well, providing train access from both sides of 95th Street.
However, work remained to be completed on portions of the facility. Besides, the usual punchlist work, the north elevation of the North Terminal building was not yet complete, nor were the bus bays and canopy along the north bus bridge -- although the bridge itself was completed and open, allowing buses to use it to circulate through the terminal, the passenger facilities on it were not. The permanent train platform under the North Terminal was also not yet complete -- enough was finished to open the stairs, escalator and elevator from the North Terminal station house, but it functioned only as a walkway to where trains continued to berth under the South Terminal; the platform north of the north stairs and escalator was incomplete and remained closed for continued construction. Work on the new 96th Interlocking was also continuing, requiring some rush period Red Line trains to continue diverting to Ashland/63rd.
On Sunday, February 24, 2019, the north entrance to the North Terminal opened. At the same time, the sidewalk on the north bus bridge and its three bus berths, stops E, F and G, came into service. Concurrent with these openings, several bus routes' stopping locations were changed to further optimize the operation of buses in and through the terminal.
Starting at 4pm, Sunday, March 3, 2019, access between the South Terminal stationhouse and the Red Line train platform was temporarily closed. The closure, lasting approximately 11 weeks, was to allow for the installation of the permanent escalator and stairs between the South Terminal and train platform, as well as associated reconfiguration of the south half of the platform to become a walkway between the South Terminal vertical access and the permanent boarding area at the north end of the platform under the North Terminal. During that period, access to and from Red Line trains was via the North Terminal stationhouse only. The South Terminal stationhouse remained open for connections to buses that serve the South Terminal, access to farecard vending and customer assistance, and for access to the pedestrian bridge over 95th Street. At the same time, the train berthing area was relocated from the south half of the platform (which was to become a walkway), where it had temporarily been since the new South Terminal opened in April 2018, to the north half of the platform where they were designed to be permanently in the station's final configuration. Access between the train platform and the South Terminal concourse was restored at 3pm, Saturday, April 27, 2019, when the permanent stairway opened, and the elevator was returned to service.
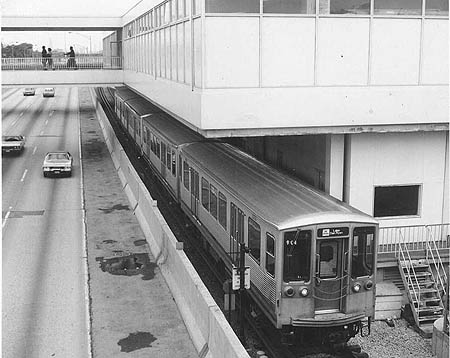
A train of Lake-Dan Ryan
All-Stop 2200's
are heading southbound into 95th Street, finishing their
run, looking north from the 95th St. bridge in 1973. For an
enlarged view, click here.
(Photo by Leon
Kay)
|

95th/Dan Ryan Original Station (1969-2018)
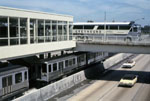 |
95th11.jpg (192k)
The 95th terminal is largely complete in this view looking north from the east bus terminal on June 27, 1969. With three months to go until opening, testing of railcars, tracks, and other rail equipment has begun. The 2200-series cars, seen below the station mezzanine, were bought specifically for the opening of the Dan Ryan line and designed to be aesthetically harmonious with the project's modernist architecture. It is unclear if the Greyhound bus is on the bus bridge for testing, photos, or because the carrier was already using the facility. (Photo courtesy of the Krambles-Peterson Archive) |
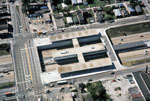 |
95th12.jpg (258k)
The 95th terminal facility is ready for use in this September 17, 1969 aerial view looking west, just over a week before opening. The view shows the station's layout and arrangement -- the twin bus terminals on each side of the expressway with a large mezzanine and terminal office in the middle suspended over the boarding platform and tracks. The bright, gleaming concrete of the bus terminal roadways belays the terminal's pre-opening (and heavy usage) condition. (Photo courtesy of the Krambles-Peterson Archive) |
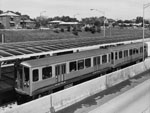 |
cta2204c.jpg (189k)
Brand-new 2200-series cars 2204-2203 are seen at 95th Street on June 27, 1969 during an inspection trip of the new Dan Ryan rapid transit line, a preview of the new facilities provided for media and public officials a few months ahead of the line's opening. (CTA photo) |
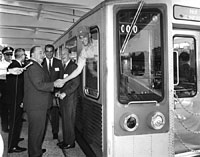 |
cta2202c.jpg (165k)
Mayor Richard J. Daley shakes hands with CTA motorman Walter Jogerst at Sox-35th station before making an inspection trip on the new Dan Ryan Line on June 27, 1969. Smiling, standing next to Jogerst, is CTA Chairman George L. DeMent. The inspection trip provided the first preview not only of the new rapid transit line and stations but the new, state-of-the-art 2200-series railcars as well. Between Daley and DeMent is the president of the Budd Company, builder of the 2200s. (CTA photo) |
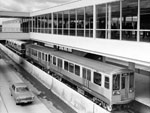 |
cta2201b.jpg (179k)
First-of-the-series 2200-series cars 2201-2202 are on display at 95th on the new Dan Ryan rapid transit line as part of an inspection event for the new facilities on June 27, 1969. Visible behind 2201-02 is a unit of the predecessor 2000-series built by Pullman. The two car series were compatible and were both assigned to cover service on the Dan Ryan Line once it opened. (CTA photo) |
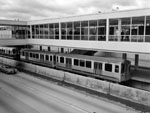 |
cta2201c.jpg (164k)
The CTA and the City ran an inspection trip over the new Dan Ryan Line on June 27, 1969, providing a preview of the new, state-of-the-art facilities for the media, public officials, and dignitaries. The industry preview of the new facilities was held in conjunction with the annual meeting of the Institute for Rapid Transit. Cars 2201-2202, built as part of the Dan Ryan project and provided for service on the new line, are on hand at 95th terminal for the inspection trip, along with a unit of their predecessors, the 2000-series, behind them. (CTA photo) |
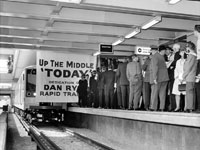 |
DanRyanDedication.jpg (182k)
A train of the new stainless steel 2200-series cars designed and purchased for the Dan Ryan Line are about the burst through a special banner as part of the dedication ceremonies for the new rapid transit line on Friday, September 26, 1969. Dignitaries, guests, and members of the media are gathered on the platform at 95th to catch the moment. (CTA photo) |
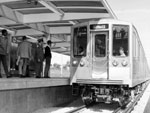 |
cta2200s06.jpg (175k)
The new, modern, stainless steel 2200-series cars were used to give free demonstration rides between noon and 4pm on Friday, September 26, 1969 as part of the dedication ceremonies for the new rapid transit line. This train of sparkling new 2200s is seen at the 95th terminal on dedication day. Informational materials and souvenir buttons were distributed to guests as well. Regular service began on the Dan Ryan Line two days later on Sunday, September 28. (CTA photo) |
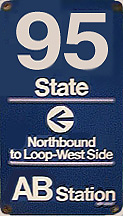 |
95thSign.jpg (??k)
95th was originally formally called 95th/State, but, despite the fact that the name has been changed to 95th/Dan Ryan, the signs remained until the 2000s. This sign dates from the Dan Ryan branch's original through-route with the Lake Street "L" on the West Side of Chicago, before being re-paired with the Howard service on the North Side in 1993. (Sign from
the collection of Graham Garfield) |
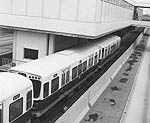
|
95th02.jpg
(59k)
Car 2120 heads northbound out of 95th Street, seen from the
95th St. bridge looking north, sporting the Mint Green and
Alpine White paint scheme in 1973. (Photo by
Leon Kay)
|
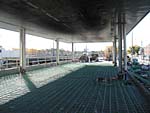
|
95th06.jpg
(179k)
The east bus bay of the West Terminal was still just a
framework of rebar on October 12, 2003, looking south,
during phase 2 of the reconstruction of the 95th station bus
bridge and bays. (Photo by Graham
Garfield)
|
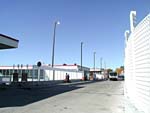
|
95th07.jpg
(118k)
The rebuilt bus bridge, used by the #29 State and Greyhound,
has new concrete decking, sidewalks, fencing, and lighting,
seen looking west on October 12, 2003.
(Photo by Graham Garfield)
|
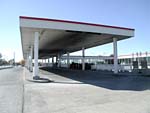
|
95th08.jpg
(136k)
The East Terminal was completed first, seen looking south on
October 12, 2003. Reconstruction is complete in this view,
except for signage and repainting the
canopy. (Photo by Graham
Garfield)
|
|

|
cta2231.jpg
(108k)
A 2-car Lake-Dan Ryan All-Stop train, led by car 2231, pulls
out of the 95th Terminal on July 4, 1971. Except for the
lack of 2200-series
cars assigned to the Dan Ryan Line, the scene has changed
little today. (Collection of Joe
Testagrose)
|
|

|
cta1776f.jpg
(112k)
Car 1776 leads a multi-car train of Bicentennial 2000s
on a Lake-Dan Ryan "B" run preparing to leave 95th Street on
September 23, 1976.
(Photo by Doug Grotjahn, Collection
of Joe Testagrose)
|
|

|
cta2111.jpg
(124k)
Car 2111, painted in the Bicentennial scheme as "Oak
Park-All American City", leads a Lake-Dan Ryan "A" train of
similar 2000-series
Bicentennials loading passengers at 95th & State on
September 23, 1976. "Oak Park-All American City" is one of
only three Bicentennials not to be named with a
Revolutionary War theme. (Photo by Doug
Grotjahn, Collection of Joe Testagrose)
|
|

|
cta2142.jpg
(84k)
Car 2142 trails a Lake-Dan Ryan "A" train of silver and
black 2000-series
cars loading passengers at 95th Street on July 30, 1974.
(Photo by Doug Grotjahn, Collection of Joe
Testagrose)
|
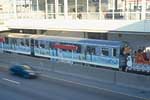
|
cta2895.jpg (96k)
Wrapped in special holiday decorations, car 2895 is behind
the "sleigh" on the 2001 Santa's Express train, stopped at
95th/Dan Ryan between runs on December 9,
2001. (Photo by Mike Farrell)
|
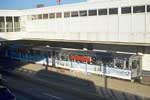
|
cta2894b.jpg (90k)
Car 2894 is at the front of the 2001
CTA Holiday Train at
95th/Dan Ryan on December 9, 2001. (Photo by
Mike Farrell)
|
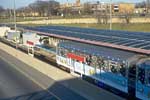
|
cta2898b.jpg (124k)
2600-series car
2898 will be at the head of the
CTA Santa's Express
holiday train when it leaves 95th/Dan Ryan for its trip
north on the Red
Line, looking northeast on December 9,
2001. (Photo by Mike Farrell)
|
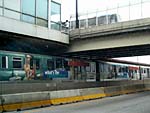
|
cta2735-36-Nokia.jpg
(129k)
Cars 2735-2736, featuring an ad for Nokia
cellular phones, are in the middle of a Red
Line consist at 95th/Dan Ryan
terminal waiting to depart for downtown on July 31, 2004.
(Photo by Mike Vainchtein)
|
95th/Dan Ryan Renovation (2012-present)
 |
95thRendering2012_02.jpg (25k)
A conceptual rendering of the interior of the new 95th station, released in 2012 when the renovation project was announced, conveyed the scale, scope and approach being taken with the project -- tall ceilings and an open layout -- but was not meant to depict the exact design that would be pursued. (Rendering courtesy of the CTA) |
 |
95thRendering2013_01.jpg (438k)
An artist's rendering from aerial view looking northeast provides an overall layout of the new planned multimodal 95th/Dan Ryan facility, with terminal pavilions on each side of 95th Street, each ringed with bus loading bay, both providing access to the train boarding platform below, and connected by a pedestrian bridge over the street. The night view some some nighttime accent lighting. (Rendering courtesy of the CTA) |
 |
95thRendering2013_02.jpg (304k)
This artist's rendering depicts a night view of the rebuilt 95th/Dan Ryan terminal looking south on the Dan Ryan Expressway from north of the station as a Red Line train departs the platform. (Rendering courtesy of the CTA) |
 |
95thRendering2013_04.jpg (367k)
The bus boarding lanes on the bridge over the Dan Ryan Expressway along the south side of the new South Terminal building is seen looking west from State Street toward Lafayette Street in this artist's rendering of the new 95th terminal. (Rendering courtesy of the CTA) |
 |
95thRendering2013_05.jpg (471k)
The interior of the North Terminal is depicted in an artist's rendering, looking north at the paid area and vertical access down to the train platform in the middle of the building. The glass elevator shaft on the left goes down to the platform. (Rendering courtesy of the CTA) |
 |
95thRendering2013_07.jpg (416k)
An artist's rendering depicts the overhead transfer bridge spanning 95th Street, providing protected connections between the North and South terminal buildings, so that passengers making bus-to-bus connections between routes in different terminals don't have to cross the wide 95th Street at grade. (Rendering courtesy of the CTA) |
 |
95thRendering2013_08.jpg (393k)
This artist's rendering shows the train boarding platform at the planned 95th/Dan Ryan station. Unlike the current station, the planned renovation will provide full overhead coverage as well as sidewalls, which will provide added protection both from weather and from the noise and pollution of the autos and trucks on the Dan Ryan Expressway along both sides of the tracks. (Rendering courtesy of the CTA) |
| |
cermak-chinatown.archer09.jpg (123k)
The interior of the Archer auxiliary entrance is seen looking south at the fare controls from th |
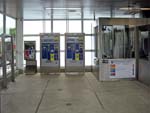 |
cermak-chinatown.archer10.jpg (117k)
The interior of the unpaid area of the Archer station house is seen looking east from the west doorway on June 4, 2010. Although ultimately intended to be an unstaffed farecard-only entry, the station entrance opened with a Customer Assistant booth (on the right) and farecard vending machines to function as a full-service entrance while the Cermak Road entrances temporarily closed for reconstruction. (Photo by Graham Garfield) |
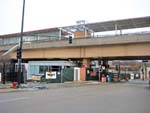 |
cermak-chinatown.cermak02.jpg (152k)
The structure of the station house and elevator tower have been erected, and most of the curtain walls installed at the new Cermak Road station house in this view looking northeast on March 4, 2011. Glass, roofing, and other exterior elements still await installation. (Photo by Graham Garfield) |
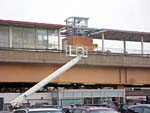 |
cermak-chinatown.cermak03.jpg (139k)
Several sections of the platform canopy roof and sections of the canopy support structure have been removed to make way for the elevator tower, which was lowered into place through the hole in two sections. The framework of the elevator tower can be seen projecting through the elevated walkway and canopy structure in this view looking east on March 4, 2011. Over the next month, the canopy's roof would be filled in and a skin and curved roof applied to the elevator tower's exterior. (Photo by Graham Garfield) |
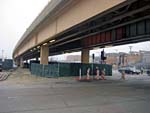 |
cermak-chinatown.cermak04.jpg (124k)
Looking south across Cermak Road on April 7, 2011, the stairs, escalator, and other associated structures from the original 1969 auxiliary entrance have been removed to allow for the construction of the new south entrance stairs and enclosure, the early stages of which are being worked on behind the construction fencing. (Photo by Graham Garfield) |
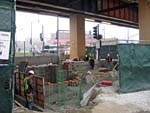 |
cermak-chinatown.cermak05.jpg (187k)
Contractors are constructing the foundation for the new auxiliary entrance on the south side of Cermak Road, seen looking northwest on April 7, 2011. The space between the girders above was formerly occupied by the original escalator and stairs, and would eventually be occupied by the new stairway down to the street-level entrance enclosure, whose sub-surface foundation is seen here. (Photo by Graham Garfield) |
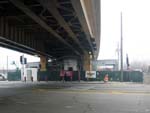 |
cermak-chinatown.cermak06.jpg (124k)
The new Cermak-Chinatown station house is nearing completion, with the exterior nearly complete, seen in this view looking north across Cermak Road on April 7, 2011. (Photo by Graham Garfield) |
 |
cermak-chinatown.cermak07.jpg (157k)
The last of the exterior finishes have been applied to the new station house and, although only some minor finishing work is left to be completed such as pouring the concrete sidewalks in front of the doors, the contractors had to work hard to get the facility sufficiently completed and opened to the public about 24 hours later. The canopy roof above has also been filled in, as seen in this view looking east on April 14, 2011, although the unpainted trim betrays which portion was recently installed. (Photo by Graham Garfield) |
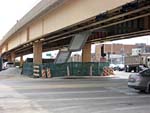 |
cermak-chinatown.cermak08.jpg (149k)
The new stairway at the auxiliary entrance on the south side of Cermak Road is seen looking south on April 14, 2011. The stairway was brought to the site prefabricated and installed in one piece. Now that the stairway is in, work to build the enclosure around it would begin. (Photo by Graham Garfield) |
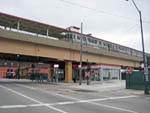 |
cermak-chinatown.cermak10.jpg (136k)
The renovated Cermak-Chinatown station is seen looking northwest on April 20, 2011, as a Howard-bound Red Line train enters the station above. The new station house below and the elevator tower above were designed to harmonize with the existing 1969-vintage infrastructure. On the right side of the station house is a semi-enclosed corridor which leads to outdoor bike parking. (Photo by Graham Garfield) |
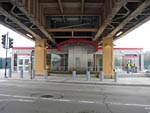 |
cermak-chinatown.cermak11.jpg (147k)
The new Cermak-Chinatown station house is seen looking north on April 20, 2011. The entrance to the station is at the left corner of the building. On the right corner is a portal to a semi-enclosed corridor which leads to a bike parking area, and to which rotogates from the paid area inside route exiting customers. A raised planter sits in front of the building, between the elevated structure columns, while concrete-filled steel bollards line the curb in front of the building to protect it from traffic, a result of the 2008 truck collision that led to the renovation project. (Photo by Graham Garfield) |
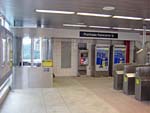 |
cermak-chinatown.cermak12.jpg (138k)
The unpaid area of the Cermak station house interior is seen looking north from the entrance facing the street on April 20, 2011. The customer assistant kiosk is typical of those recently installed by the CTA, including at new Brown Line stations and at North/Clybourn. A Transit Information Panel, including a neighborhood map, is on the left, while the turnstiles to the paid area are on the right. The farecard vending machines include an Express Vending Machine, which allow customers to buy or add value to their farecards with a credit or debit card. (Photo by Graham Garfield) |
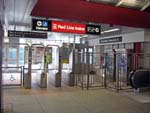 |
cermak-chinatown.cermak14.jpg (156k)
This April 20, 2011 view of the Cermak-Chinatown main station house interior looks east from inside the paid area. The overhead illuminated wayfinding sign provides clear directions to entering customers about their choice of pathways to access Red Line trains upstairs. The Customer Assistant kiosk, farecard vending array, and Transit Information Panel in the unpaid area are all visible through the turnstiles. (Photo by Graham Garfield) |
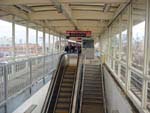 |
cermak-chinatown.cermak15.jpg (164k)
The stairs and escalator between the Cermak-Chinatown main station entrance and the platform are seen looking north on April 20, 2011. The walkway on the left leads to the elevator down to the station house and to the south side of Cermak Road. The original ticket agent's booth from when the fare controls were at platform-level is still extant but dormant in this view. A Red Line train to 95th is pulling away from the station in the left background. (Photo by Graham Garfield) |
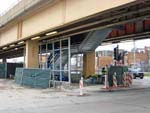 |
cermak-chinatown.cermak16.jpg (172k)
Construction of the new street-level enclosure around the auxiliary entrance on the south side of Cermak Road is progressing in this April 20, 2011 view looking southwest. The structural framework of the sidewalls is being erected. Once completed, the concrete floor will be poured, curtain walls put in, and High-Barrier Gate turnstiles installed. (Photo by Graham Garfield) |

|

|
Notes:
1. Hilkevitch, Jon. "CTA gets $20 million grant for project at 95th Street terminal." Chicago Tribune, 20 June 2012.
2. "$20 Million Federal Investment will Jump Start Expansion of 95th Street CTA Station." CTA Press Release. 25 June 2012.
3. Agomo, Ngozi and Lindsay Smith. "CTA Receives $20 million Grant to Expand 95th Street Terminal." nbcchicago.com, 20 June 2012.
4.
Sfondeles, Tina. "$240 million project to remake 95th St. Red Line station." Chicago Sun-Times, 23 June 2012.
5.
"$79-million for 95th Street Bus and Rail Project." ABC Chicago, 25 April 2014.
6. Sfondeles,
ibid.
7. "Notice of Availability of Environmental Assessment (EA) and Public Hearing: 95th Street Terminal Improvement Project." CTA Public Notice. Posted February 20, 2013. Accessed April 2, 2013.
8.
"CTA to Acquire Properties for 95th Street Terminal Improvement Project." CTA Press Release. 12 September 2012.
9. Sfondeles, ibid.
10. "CTA seeks internationally renowned artist for 95th Street Terminal project." CTA Press Release. 12 July 2013.
11. Lazare, Lewis. "Chicago Transit Authority going big with art project," Chicago Business Journal. 8 October 2013.
12. "CTA Moves Forward With Red Line 95th Street Terminal Project." CTA Press Release. 9 October 2013.
13. "CTA Awards 95th Street Terminal Construction Contract", CTA press release, October 14, 2015.
14. Ibid.
15. Ibid.
16.
"Mayor Emanuel Offers First Look at New 95th Street Terminal." CTA Press Release. 19 November 2013.
17. "CTA 95th Street Terminal Improvement." exp website. https://www.exp.com/project/95th-street-terminal-improvement. Accessed January 15, 2019.
18.
"CTA Awards 95th Street Terminal Construction Contract", ibid.
19.
"CTA Moves Forward with 95th, Wilson Station Projects". CTA press release. June 11, 2014.





















































